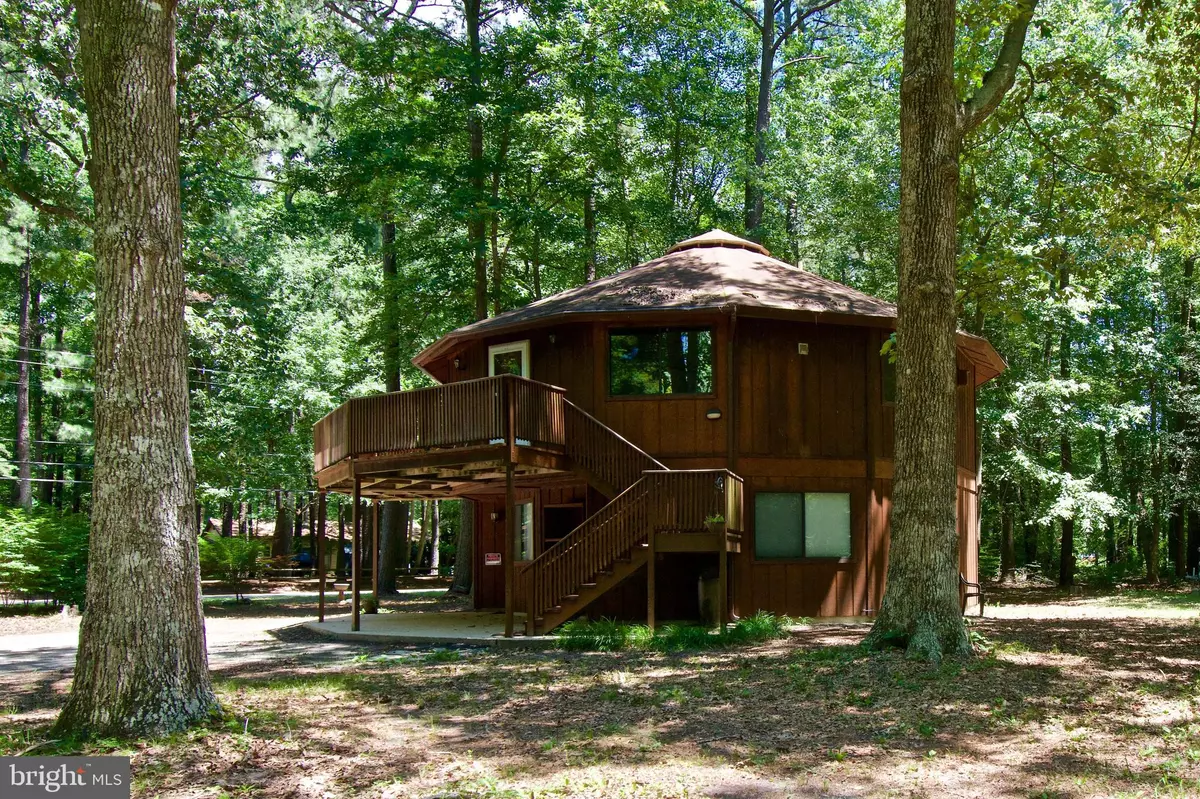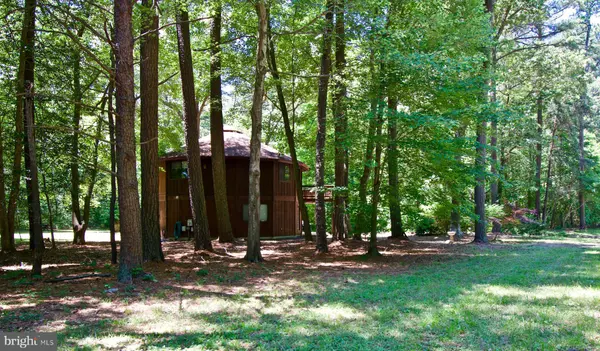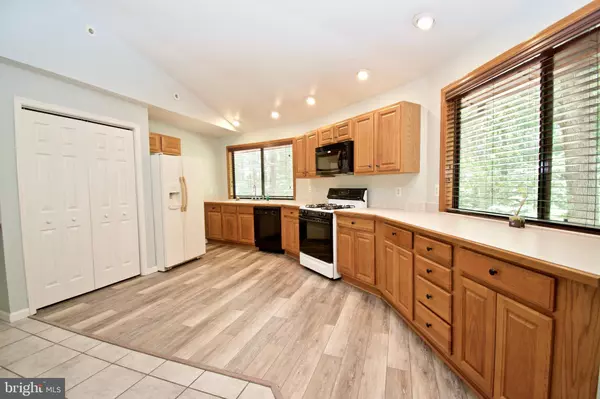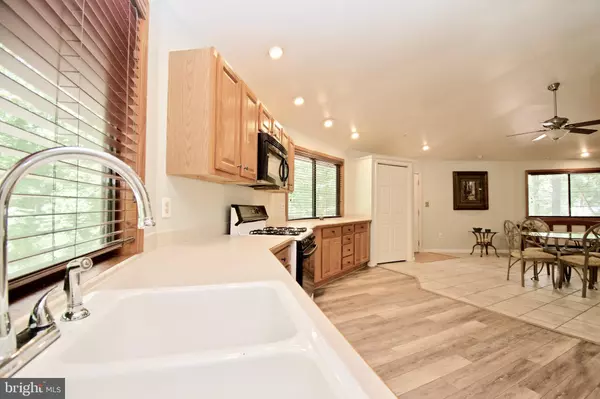$208,000
$239,900
13.3%For more information regarding the value of a property, please contact us for a free consultation.
2 Beds
3 Baths
1,580 SqFt
SOLD DATE : 04/24/2020
Key Details
Sold Price $208,000
Property Type Single Family Home
Sub Type Detached
Listing Status Sold
Purchase Type For Sale
Square Footage 1,580 sqft
Price per Sqft $131
Subdivision None Available
MLS Listing ID DESU142470
Sold Date 04/24/20
Style Dome,Craftsman
Bedrooms 2
Full Baths 2
Half Baths 1
HOA Y/N N
Abv Grd Liv Area 1,580
Originating Board BRIGHT
Year Built 2005
Annual Tax Amount $934
Tax Year 2019
Lot Size 0.820 Acres
Acres 0.82
Lot Dimensions 187x188x187x190
Property Description
Why be SQUARE?? Not everyone is made to conform to living in a box!! This is a home that everyone will remember and talk about!! This UNIQUE home has 2 bedrooms and 2.5 bathrooms. Upon entering this one of a kind home, you will be welcomed by the perfect entertaining space which includes a living room, sitting room and game room all in one! The downstairs bedroom has a large bathroom and convenient laundry room. Walk up the spiral staircase to a large open kitchen and dining room with more than enough room to entertain guests. The kitchen floor was recently redone and fresh paint throughout! The kitchen has plenty of cabinet space and plenty of natural light. The large upstairs bedroom suite has plenty of closet space and a private full bathroom. End your evenings on the second story circular deck watching the seasons change on the beautiful trees that surround your view. As an added bonus, it is close to Delaware beaches and tons of great food and tax free shopping! If you are ready to think outside of the box, schedule your private showing today! NEW UPDATE...No more shared driveway, this home now has its' own entrance!
Location
State DE
County Sussex
Area Indian River Hundred (31008)
Zoning A
Rooms
Other Rooms Living Room, Primary Bedroom, Sitting Room, Bedroom 2, Kitchen, Game Room, Family Room, Bathroom 1, Bathroom 3, Primary Bathroom
Main Level Bedrooms 1
Interior
Interior Features Carpet, Ceiling Fan(s), Combination Dining/Living, Entry Level Bedroom, Floor Plan - Open, Primary Bath(s), Pantry, Stall Shower, Walk-in Closet(s), Curved Staircase
Hot Water Electric
Heating Heat Pump(s)
Cooling Central A/C
Flooring Carpet, Ceramic Tile, Laminated
Equipment Dishwasher, Oven/Range - Gas, Refrigerator, Washer/Dryer Stacked, Water Heater, Microwave
Furnishings No
Fireplace N
Appliance Dishwasher, Oven/Range - Gas, Refrigerator, Washer/Dryer Stacked, Water Heater, Microwave
Heat Source Electric
Laundry Main Floor, Has Laundry
Exterior
Exterior Feature Deck(s)
Water Access N
Roof Type Shingle
Accessibility None
Porch Deck(s)
Garage N
Building
Story 2
Sewer Gravity Sept Fld
Water Well
Architectural Style Dome, Craftsman
Level or Stories 2
Additional Building Above Grade, Below Grade
Structure Type 9'+ Ceilings,Dry Wall,Vaulted Ceilings
New Construction N
Schools
Elementary Schools Long Neck
Middle Schools Millsboro
High Schools Sussex Central
School District Indian River
Others
Senior Community No
Tax ID 234-17.00-166.06
Ownership Fee Simple
SqFt Source Estimated
Acceptable Financing Cash, Conventional, FHA, USDA, VA
Listing Terms Cash, Conventional, FHA, USDA, VA
Financing Cash,Conventional,FHA,USDA,VA
Special Listing Condition Standard
Read Less Info
Want to know what your home might be worth? Contact us for a FREE valuation!

Our team is ready to help you sell your home for the highest possible price ASAP

Bought with Julia B Ellis-Hall • Patterson Schwartz - Rehoboth

"My job is to find and attract mastery-based agents to the office, protect the culture, and make sure everyone is happy! "






