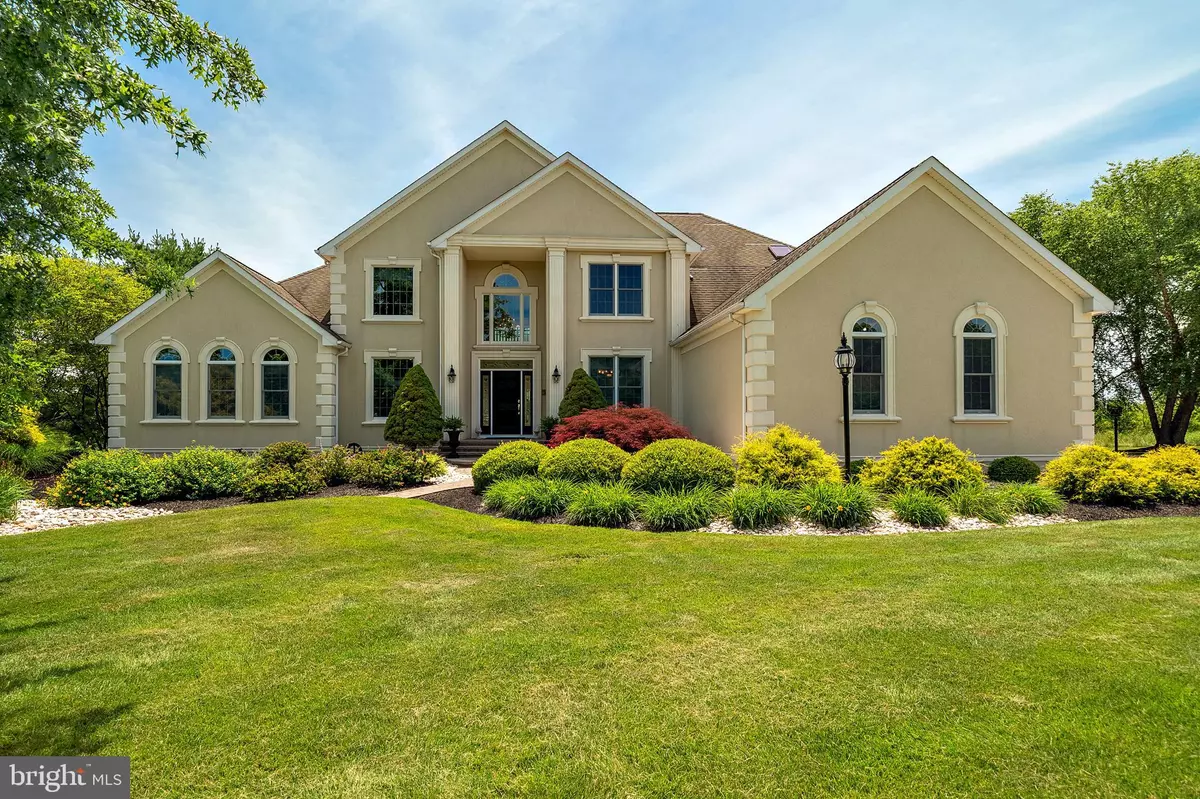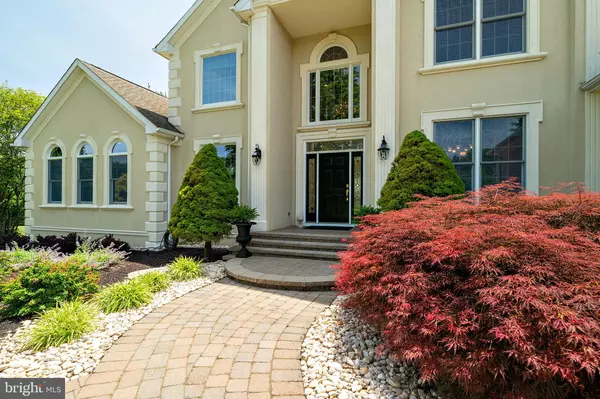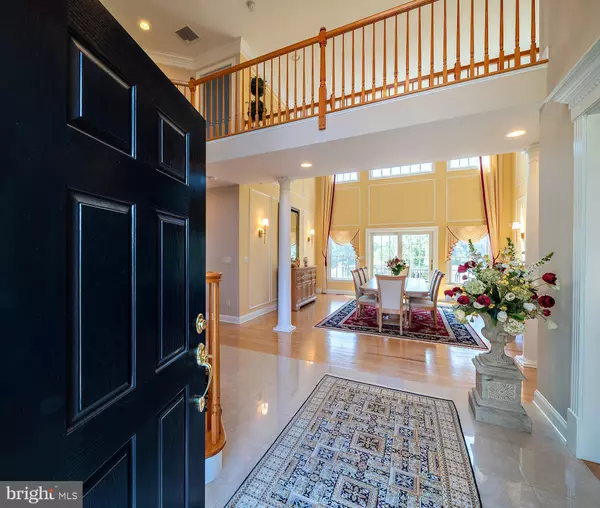$995,000
$995,000
For more information regarding the value of a property, please contact us for a free consultation.
5 Beds
5 Baths
6,595 SqFt
SOLD DATE : 09/03/2021
Key Details
Sold Price $995,000
Property Type Single Family Home
Sub Type Detached
Listing Status Sold
Purchase Type For Sale
Square Footage 6,595 sqft
Price per Sqft $150
Subdivision None Available
MLS Listing ID NJME2000858
Sold Date 09/03/21
Style Colonial
Bedrooms 5
Full Baths 5
HOA Y/N N
Abv Grd Liv Area 4,195
Originating Board BRIGHT
Year Built 1997
Annual Tax Amount $24,170
Tax Year 2019
Lot Size 2.100 Acres
Acres 2.1
Lot Dimensions 0.00 x 0.00
Property Description
Situated on a quiet cul-de-sac at the intersection of superb design and extraordinary quality of construction, you will find 20 Shara Lane. An embodiment of traditional architecture, predominated by clean lines, 9ft ceilings, large windows, skylights and open concept spaces. Rich hardwood floors throughout the main living areas provide the perfect contrast to a crisp, pleasing color palette. As you enter the front door, the 2 story foyer leads to a majestic great room with custom moldings and soaring cathedral ceilings but the architectural piece de resistance is the curved gateway staircase separating the entry foyer and living area. Imagine hosting your next dinner party in the elegant formal dining room with unique custom moldings. Working from home will become a privilege, thanks to the library/office with its exquisite birch wood paneling and intrinsic carpentry. It's the perfect set-up for executive strategy sessions, private zoom meetings, or just relaxing with a drink at the end of day from the built-in bar area highlighting cherry cabinets, granite counter and wine cooled refrigerator. The renovated gourmet kitchen exuding luxury is a study in both minimalism and functionality, with chef-caliber stainless steel appliances, self-closing creamy white cabinets and granite countertops. Often referred to as the hub of the home, the kitchen is centrally located and provides sightlines into the breakfast area, large family room with stone gas fireplace and formal dining room. The first-floor master suite is conveniently located on the main living level enjoys privacy and views of the verdant landscape, large windows and a custom organized, walk-in closet system all add to the feeling of natural airiness, while the sheer luxury of the spa-like master bath is a daily indulgence. Oversized laundry with chute, immaculate full bath and garage entry complete 1st floor. Upstairs Bedrooms and 2 baths are pristine, one a private junior master suite which is ideal for overnight guests or perfect for an in-laws, another an upstairs den or 5th Bedroom. Plus 2nd staircase down to kitchen. Everything you could ever want from a country club scene; you will find right in your own finished luxe lower level. 2400 sq ft and equipped with cherry kitchen, GE and Uline appliances, fully outfitted wet bar, billiards, darts, game and fitness areas, 2nd family/media room with Bose surround sound and bonus 9ft ceiling with acoustic tiles. There is also a full bathroom for guests and for the convenience of your future pool traffic from exterior entrance. Built on 3 steel beams, utility includes: multi-unit and zone (3) heating and cooling, security system, newer central vacuum, intercom system, exterior lighting and slightly tinted Anderson windows and sliders. Substantial 2 car garage boasts larger than normal standard doors, Gladiator organizer system and side entry. Professionally landscaped, with dozens of perennials, evergreens, and mature trees, you can feel far from the crowd, yet be just minutes from town The Backyard is an oasis complete with raised gardens (47 X 26) its own water source, and jacuzzi. Expansive, exotic IPE Brazilian walnut wood deck and Ep Henry pavers has ample room for a gas grille, chaise loungers, couches, chairs and umbrellas that, while offering sweeping country views remains surprisingly private from neighbors. Located just minutes to Princeton's Nassau Street and cultural art center as well the boroughs of Hopewell and Pennington. Jump in the car for a scenic ride to the idyllic towns of Washington Crossing, Lambertville and New Hope along the Delaware River. Capital Health, Bristol Myers Squibb, ETS and Merrill Lynch are a 5 min car ride. Close to transportation, re: Trenton Mercer Airport, The Hamilton, Princeton and Princeton Junction train stations. Easy access to I-95, I-295, Routes 1, and 206. Well positioned between Philadelphia and New York City, this lovely home can be yours. Its just a sale away!
Location
State NJ
County Mercer
Area Hopewell Twp (21106)
Zoning VRC
Rooms
Other Rooms Living Room, Dining Room, Bedroom 2, Bedroom 3, Bedroom 4, Bedroom 5, Kitchen, Game Room, Family Room, Foyer, Breakfast Room, Bedroom 1, Exercise Room, Laundry, Office, Media Room, Bathroom 1, Bathroom 2
Basement Fully Finished, Heated, Outside Entrance, Interior Access
Main Level Bedrooms 1
Interior
Hot Water Natural Gas
Heating Forced Air
Cooling Central A/C
Flooring Carpet, Hardwood, Wood
Fireplaces Number 1
Fireplaces Type Stone
Equipment Central Vacuum, Cooktop - Down Draft, Dishwasher, Oven - Wall, Refrigerator, Stainless Steel Appliances, Oven - Self Cleaning, Built-In Microwave, Dryer, Washer
Fireplace Y
Appliance Central Vacuum, Cooktop - Down Draft, Dishwasher, Oven - Wall, Refrigerator, Stainless Steel Appliances, Oven - Self Cleaning, Built-In Microwave, Dryer, Washer
Heat Source Natural Gas
Laundry Main Floor
Exterior
Parking Features Garage - Side Entry, Garage Door Opener, Oversized, Inside Access
Garage Spaces 2.0
Utilities Available Cable TV
Water Access N
View Trees/Woods, Scenic Vista
Roof Type Shingle
Accessibility None
Attached Garage 2
Total Parking Spaces 2
Garage Y
Building
Lot Description Backs to Trees, Cul-de-sac
Story 2
Sewer On Site Septic
Water Well
Architectural Style Colonial
Level or Stories 2
Additional Building Above Grade, Below Grade
New Construction N
Schools
Middle Schools Timberlane
High Schools Hv Central
School District Hopewell Valley Regional Schools
Others
Senior Community No
Tax ID 06-00072-00006 17
Ownership Fee Simple
SqFt Source Assessor
Special Listing Condition Standard
Read Less Info
Want to know what your home might be worth? Contact us for a FREE valuation!

Our team is ready to help you sell your home for the highest possible price ASAP

Bought with Lynda M Schreiber • Corcoran Sawyer Smith

"My job is to find and attract mastery-based agents to the office, protect the culture, and make sure everyone is happy! "






