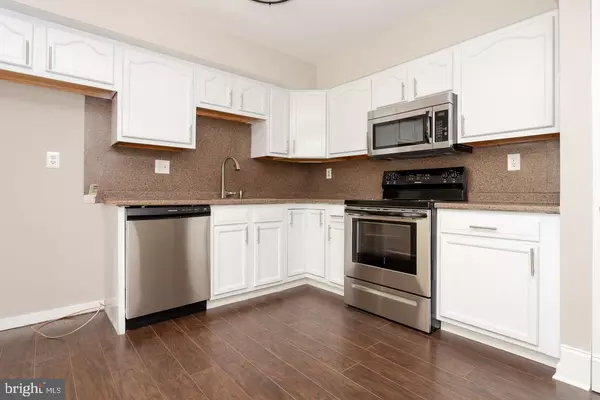$215,000
$209,000
2.9%For more information regarding the value of a property, please contact us for a free consultation.
3 Beds
2 Baths
1,140 SqFt
SOLD DATE : 11/02/2021
Key Details
Sold Price $215,000
Property Type Townhouse
Sub Type End of Row/Townhouse
Listing Status Sold
Purchase Type For Sale
Square Footage 1,140 sqft
Price per Sqft $188
Subdivision Barley Sheaf
MLS Listing ID PACT2007892
Sold Date 11/02/21
Style Colonial
Bedrooms 3
Full Baths 2
HOA Fees $100/mo
HOA Y/N Y
Abv Grd Liv Area 1,140
Originating Board BRIGHT
Year Built 1977
Annual Tax Amount $3,239
Tax Year 2021
Lot Size 1,625 Sqft
Acres 0.04
Lot Dimensions 0.00 x 0.00
Property Description
Welcome home to 2565 Clothier Street in the highly desirable Barley Sheaf community. This end unit townhome has been completely renovated from top to bottom making it turn key & perfect for any buyer!
As you enter the home you will instantly notice the natural sunlight boasting from every corner and a closet immediately upon entry. Just off the front entryway the newly laid hardwood floors flow seamlessly through the oversized dining area with overhead lighting and a ceiling fan. The spacious dining room is completely open to the newly renovated kitchen. The kitchen boasts ample cabinet space with floor to ceiling white cabinets, stainless steel appliances, and a large pantry. Moving back the hallway you step into the massive living room with brand new carpeting and tons of space for any furniture. As if the main living room isn't large enough just off the living space you have an additional sunroom surrounded by windows and includes a large closet area & utility space. This room could be multipurpose and easily transition into whatever additional space you need. Moving up the open staircase to the second floor you enter into the large landing also with brand new carpet spanning throughout the entire second floor. The master bedroom will amaze you with his and hers closet space, ceiling fan with overhead lighting, and private full on-suite. The two additional generously sized bedrooms offer ceiling fans with overhead lighting and large closets with the full hall bath centrally located. Rounding out this floor is your convenient laundry space. Convenient access to train stations, major highways, and modern conveniences will have this home flying off the market. Schedule your tour today!
Location
State PA
County Chester
Area Caln Twp (10339)
Zoning R10 RES: 1 FAM
Interior
Hot Water Electric
Heating Heat Pump(s)
Cooling Central A/C
Flooring Carpet, Engineered Wood
Fireplace N
Heat Source Electric
Laundry Upper Floor
Exterior
Waterfront N
Water Access N
Accessibility None
Parking Type On Street
Garage N
Building
Story 2
Foundation Permanent
Sewer Public Sewer
Water Public
Architectural Style Colonial
Level or Stories 2
Additional Building Above Grade, Below Grade
New Construction N
Schools
School District Coatesville Area
Others
Pets Allowed Y
HOA Fee Include Common Area Maintenance,Lawn Maintenance,Pool(s),Snow Removal
Senior Community No
Tax ID 39-04E-0197
Ownership Fee Simple
SqFt Source Assessor
Horse Property N
Special Listing Condition Standard
Pets Description No Pet Restrictions
Read Less Info
Want to know what your home might be worth? Contact us for a FREE valuation!

Our team is ready to help you sell your home for the highest possible price ASAP

Bought with Alejandra Espitia Alba • RE/MAX Main Line-West Chester

"My job is to find and attract mastery-based agents to the office, protect the culture, and make sure everyone is happy! "






