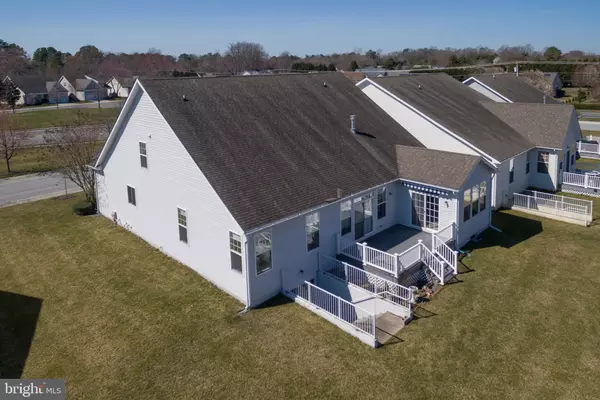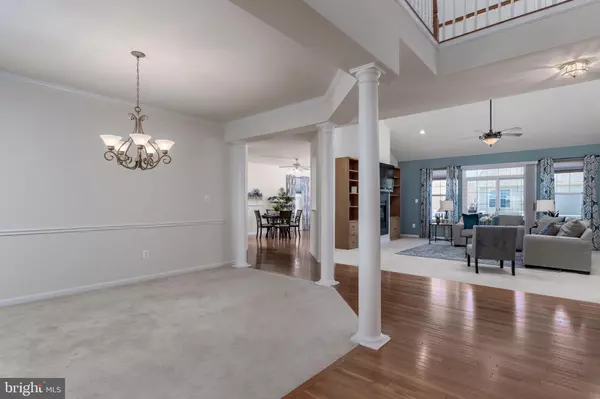$440,000
$449,000
2.0%For more information regarding the value of a property, please contact us for a free consultation.
3 Beds
3 Baths
3,684 SqFt
SOLD DATE : 09/18/2020
Key Details
Sold Price $440,000
Property Type Condo
Sub Type Condo/Co-op
Listing Status Sold
Purchase Type For Sale
Square Footage 3,684 sqft
Price per Sqft $119
Subdivision Nassau Grove
MLS Listing ID DESU157846
Sold Date 09/18/20
Style Coastal,Craftsman
Bedrooms 3
Full Baths 3
Condo Fees $2,600/ann
HOA Y/N N
Abv Grd Liv Area 3,684
Originating Board BRIGHT
Year Built 2007
Annual Tax Amount $2,070
Tax Year 2020
Lot Dimensions 0.00 x 0.00
Property Description
Impressive Stone Front Coastal Home in The Gated Community of Nassau Grove in Lewes, DE. Spacious 3,684 Sq. Ft. Cottonwood Model by K. Hovnanian. Bright Open Floor Plan with an Upscale Gourmet Kitchen and Formal Dining Area. Kitchen opens to a Separate Dining Area and Sunroom with a Double Sided Fireplace leading to the Quiet Rear Outside Deck with a Retractable Awning. Full Unfinished Walk Out Basement with Ample Storage and Bath Roughin for Future Design. Well Maintained Multi Zoned Home with a New 16 Seer Daikin Propane Furnace for the First Floor and New Heat Pump for the Second Floor. Navian Tankless Water Heater for Instant Hot Water & Whole House Water Filter. Amenity Rich Community with Community Center with Fitness Center, Kitchenette and Bar, Lap Pool, Children's Pool, Bocce Ball, Tennis, Volleyball, Outdoor Fireplace and Lawn Care. All within Minutes to the Beaches, The Henlopen State Park, Downtown Lewes and All Restaurants and Shopping. Great Value.
Location
State DE
County Sussex
Area Lewes Rehoboth Hundred (31009)
Zoning 2007 245
Rooms
Basement Full, Connecting Stairway, Outside Entrance, Sump Pump, Unfinished, Walkout Stairs
Main Level Bedrooms 2
Interior
Interior Features Breakfast Area, Built-Ins, Carpet, Ceiling Fan(s), Combination Kitchen/Living, Combination Kitchen/Dining, Crown Moldings, Dining Area, Entry Level Bedroom, Family Room Off Kitchen, Floor Plan - Open, Kitchen - Gourmet, Primary Bath(s), Pantry, Recessed Lighting, Upgraded Countertops, Walk-in Closet(s), Wood Floors, Window Treatments
Hot Water Tankless
Heating Central, Forced Air, Heat Pump(s)
Cooling Central A/C
Flooring Carpet, Ceramic Tile, Hardwood, Other
Fireplaces Number 1
Fireplaces Type Double Sided, Gas/Propane, Screen
Equipment Built-In Microwave, Cooktop - Down Draft, Dishwasher, Disposal, Dryer, Instant Hot Water, Oven - Double, Oven - Self Cleaning, Refrigerator, Washer, Water Heater - Tankless
Furnishings Partially
Fireplace Y
Window Features Screens
Appliance Built-In Microwave, Cooktop - Down Draft, Dishwasher, Disposal, Dryer, Instant Hot Water, Oven - Double, Oven - Self Cleaning, Refrigerator, Washer, Water Heater - Tankless
Heat Source Propane - Leased
Laundry Main Floor
Exterior
Exterior Feature Deck(s)
Garage Garage - Front Entry, Garage Door Opener
Garage Spaces 2.0
Amenities Available Community Center, Fitness Center, Gated Community, Jog/Walk Path, Meeting Room, Party Room, Picnic Area, Pool - Outdoor, Tennis Courts, Volleyball Courts
Waterfront N
Water Access N
Roof Type Architectural Shingle
Street Surface Paved
Accessibility None
Porch Deck(s)
Attached Garage 2
Total Parking Spaces 2
Garage Y
Building
Lot Description Cleared, Front Yard, Landscaping, Rear Yard, SideYard(s)
Story 2
Foundation Block
Sewer Public Sewer
Water Public
Architectural Style Coastal, Craftsman
Level or Stories 2
Additional Building Above Grade, Below Grade
New Construction N
Schools
School District Cape Henlopen
Others
HOA Fee Include Common Area Maintenance,Lawn Maintenance,Pool(s),Recreation Facility,Road Maintenance,Security Gate,Snow Removal,Trash
Senior Community No
Tax ID 334-05.00-70.00-169
Ownership Fee Simple
SqFt Source Estimated
Acceptable Financing Cash, Conventional
Listing Terms Cash, Conventional
Financing Cash,Conventional
Special Listing Condition Standard
Read Less Info
Want to know what your home might be worth? Contact us for a FREE valuation!

Our team is ready to help you sell your home for the highest possible price ASAP

Bought with Ron Ladue • Delaware Coastal Realty

"My job is to find and attract mastery-based agents to the office, protect the culture, and make sure everyone is happy! "






