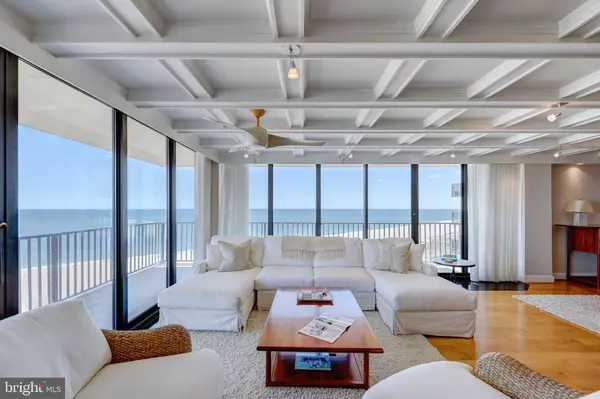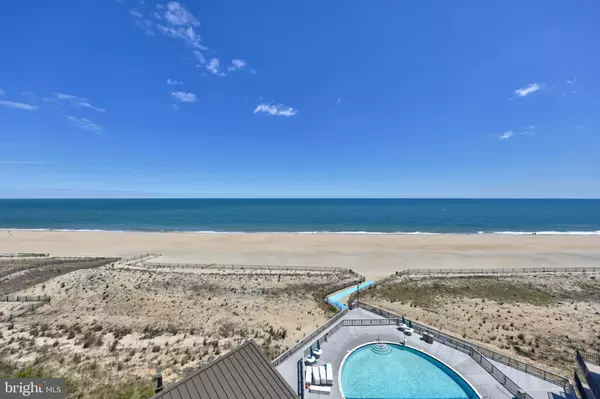$1,837,500
$2,099,000
12.5%For more information regarding the value of a property, please contact us for a free consultation.
3 Beds
2 Baths
1,483 SqFt
SOLD DATE : 07/01/2021
Key Details
Sold Price $1,837,500
Property Type Condo
Sub Type Condo/Co-op
Listing Status Sold
Purchase Type For Sale
Square Footage 1,483 sqft
Price per Sqft $1,239
Subdivision Sea Colony East
MLS Listing ID DESU182310
Sold Date 07/01/21
Style Contemporary
Bedrooms 3
Full Baths 2
Condo Fees $1,909/qua
HOA Y/N N
Abv Grd Liv Area 1,483
Originating Board BRIGHT
Year Built 1971
Annual Tax Amount $1,277
Tax Year 2020
Lot Dimensions 0.00 x 0.00
Property Description
Sea Forever in this Sea Colony Masterpiece! This corner three bedroom two bath home, located on the point of the Annapolis House, is such a rare opportunity at Sea Colony. The home truly features one of the most superior views available, the largest oceanfront floorplan, as well as renovations beyond your imagination. From the moment that you step into this exquisitely unique home, your eyes will immediately be drawn to the expansive and incredible panoramic views before you. No expense was spared during the renovations, with $500K spent on the outstanding workmanship, custom details, and most of the furniture throughout was made by the renown Harden Furniture Company, whose pieces can also be found in the White House and the Capital Building. Highlights in this incredible home include an oversized wrap-around balcony, coffered paneled ceilings with accent lighting, wide plank engineered and stylish maple flooring throughout the entry, living area and kitchen, custom organized closets with an additional oversized master bedroom closet, two hot water heaters, a separate wash room, plantation shutters and Bose surround system. The open kitchen includes custom Maple cabinetry coordinating with the maple flooring, a subzero refrigerator, Wolf flat cooktop, Ubatuba granite countertops and a separate island with seating. The master bath was reconfigured to accommodate a double vanity with a granite top, an oversized steam mist shower with seven showerheads, radiant heated marble flooring and marble shower surround. The guest bath also includes a granite vanity top, marble flooring and marble shower surround as well as the radiant heated flooring. Expect to be impressed in all regards. Being sold in fee (no ground rent).
Location
State DE
County Sussex
Area Baltimore Hundred (31001)
Zoning AR-1
Rooms
Main Level Bedrooms 3
Interior
Interior Features Breakfast Area, Carpet, Ceiling Fan(s), Combination Dining/Living, Combination Kitchen/Dining, Combination Kitchen/Living, Dining Area, Entry Level Bedroom, Floor Plan - Open, Kitchen - Gourmet, Kitchen - Island, Primary Bedroom - Ocean Front, Soaking Tub, Stall Shower, Upgraded Countertops, Walk-in Closet(s), Window Treatments, Wood Floors
Hot Water Electric
Heating Forced Air
Cooling Central A/C
Flooring Carpet, Marble, Laminated, Wood
Equipment Built-In Microwave, Built-In Range, Dishwasher, Disposal, Dryer - Electric, Exhaust Fan, Icemaker, Microwave, Oven/Range - Electric, Refrigerator, Washer, Washer/Dryer Stacked, Water Heater
Furnishings Yes
Fireplace N
Appliance Built-In Microwave, Built-In Range, Dishwasher, Disposal, Dryer - Electric, Exhaust Fan, Icemaker, Microwave, Oven/Range - Electric, Refrigerator, Washer, Washer/Dryer Stacked, Water Heater
Heat Source Electric
Laundry Dryer In Unit, Washer In Unit
Exterior
Exterior Feature Wrap Around, Balcony
Garage Spaces 1.0
Parking On Site 1
Amenities Available Basketball Courts, Beach, Common Grounds, Elevator, Exercise Room, Fitness Center, Pool - Indoor, Pool - Outdoor, Security, Shuffleboard, Tennis - Indoor, Tennis Courts, Tot Lots/Playground
Waterfront Description Sandy Beach
Water Access Y
View Ocean, Panoramic
Roof Type Metal
Accessibility Elevator, Level Entry - Main
Porch Wrap Around, Balcony
Total Parking Spaces 1
Garage N
Building
Story 1
Unit Features Hi-Rise 9+ Floors
Sewer Public Sewer
Water Public
Architectural Style Contemporary
Level or Stories 1
Additional Building Above Grade, Below Grade
New Construction N
Schools
School District Indian River
Others
Pets Allowed Y
HOA Fee Include Cable TV,Common Area Maintenance,Ext Bldg Maint,Health Club,High Speed Internet,Insurance,Lawn Maintenance,Management,Reserve Funds,Road Maintenance,Trash,Water
Senior Community No
Tax ID 134-17.00-56.01-801N
Ownership Fee Simple
Special Listing Condition Standard
Pets Description No Pet Restrictions
Read Less Info
Want to know what your home might be worth? Contact us for a FREE valuation!

Our team is ready to help you sell your home for the highest possible price ASAP

Bought with DOUGLAS THOMPSON • TANSEY WARNER

"My job is to find and attract mastery-based agents to the office, protect the culture, and make sure everyone is happy! "






