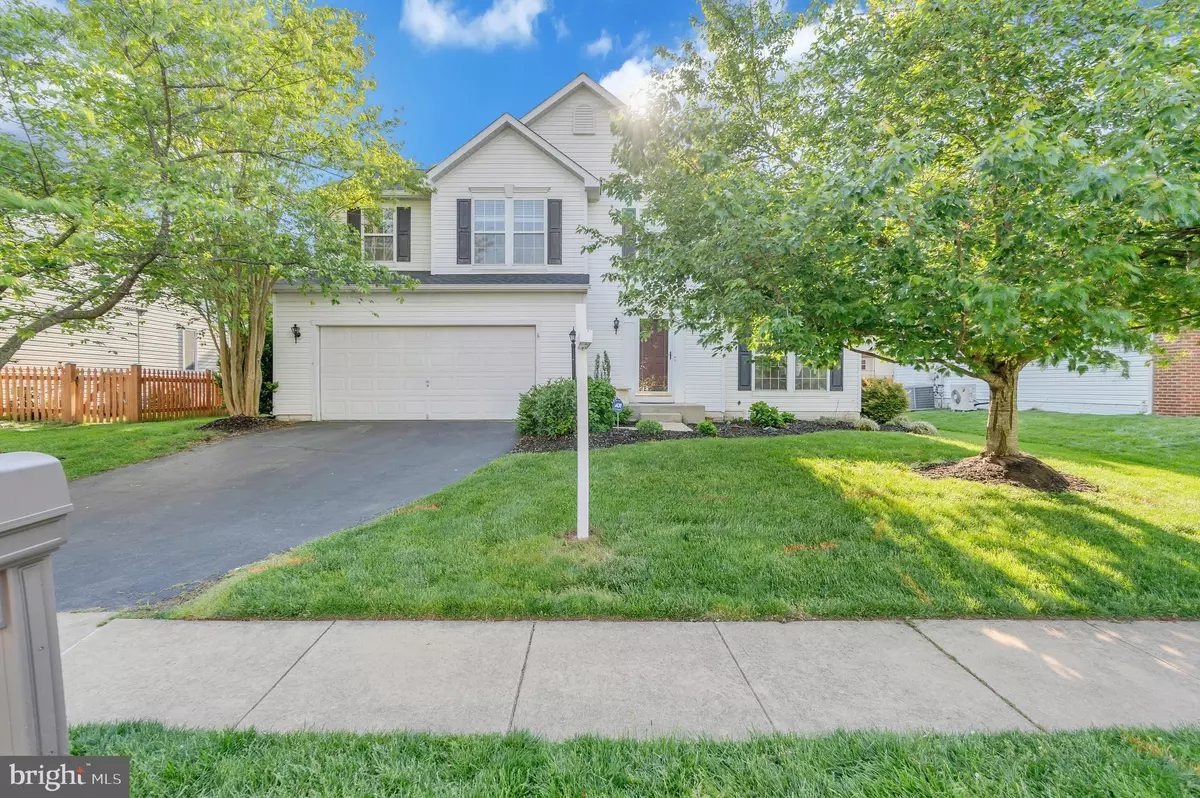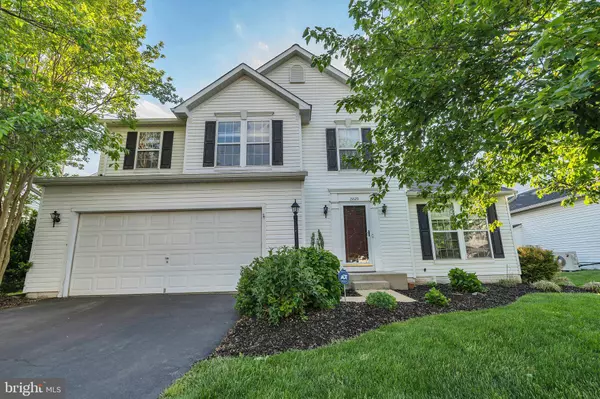$697,000
$695,000
0.3%For more information regarding the value of a property, please contact us for a free consultation.
5 Beds
4 Baths
2,737 SqFt
SOLD DATE : 06/14/2021
Key Details
Sold Price $697,000
Property Type Single Family Home
Sub Type Detached
Listing Status Sold
Purchase Type For Sale
Square Footage 2,737 sqft
Price per Sqft $254
Subdivision Ryans Ridge
MLS Listing ID VALO437872
Sold Date 06/14/21
Style Colonial
Bedrooms 5
Full Baths 3
Half Baths 1
HOA Fees $62/mo
HOA Y/N Y
Abv Grd Liv Area 1,972
Originating Board BRIGHT
Year Built 1998
Annual Tax Amount $5,699
Tax Year 2021
Lot Size 6,098 Sqft
Acres 0.14
Property Description
Lovely single-family home with 3 finished levels in sought-after Ryans Ridge in Ashburn. Beautiful hardwood floors throughout the main level and upstairs. Plenty of light fills the house from oversized windows. There is a large living room, formal dining room, updated kitchen, and a family room with a fireplace. Kitchen has granite countertops, a large island, and white cabinets. Relax and enjoy your morning coffee on the large screened in porch right off the kitchen overlooking many mature trees to give you privacy. Oak stairs lead you to the upper level with 4 bedrooms including a spacious master suite, 3 bedrooms and a full hall bath. Master bath features a double sink, a separate shower, and a soaking tub. The lower level has a large recreation room and a 5th bedroom with a full bath. The lower level is a pleasant get-away area full of functionality, and convenience to work from home or to be used for virtual learning. There is plenty of room in the 2-car garage and the roof was replaced in 2019. Located less than a mile from a future metro stop. Ashburn has it all! A wealth of shopping, dining and entertainment is all nearby. This home is a must-see!!
Location
State VA
County Loudoun
Zoning 19
Direction Northeast
Rooms
Other Rooms Living Room, Dining Room, Primary Bedroom, Bedroom 2, Bedroom 3, Bedroom 4, Bedroom 5, Kitchen, Family Room, Foyer, Recreation Room
Basement Full, Connecting Stairway, Fully Finished, Improved
Interior
Interior Features Breakfast Area, Chair Railings, Combination Kitchen/Dining, Crown Moldings, Dining Area, Family Room Off Kitchen, Floor Plan - Traditional, Kitchen - Eat-In, Kitchen - Table Space, Recessed Lighting, Upgraded Countertops, Window Treatments, Wood Floors
Hot Water Natural Gas
Heating Forced Air
Cooling Central A/C
Flooring Hardwood, Carpet
Fireplaces Number 1
Fireplaces Type Gas/Propane, Mantel(s), Screen, Fireplace - Glass Doors
Equipment Dishwasher, Disposal, Dryer, Exhaust Fan, Microwave, Refrigerator, Washer, Oven/Range - Gas
Fireplace Y
Window Features Bay/Bow,Insulated,Screens
Appliance Dishwasher, Disposal, Dryer, Exhaust Fan, Microwave, Refrigerator, Washer, Oven/Range - Gas
Heat Source Natural Gas
Exterior
Exterior Feature Deck(s), Screened
Garage Garage Door Opener, Garage - Front Entry
Garage Spaces 2.0
Amenities Available Common Grounds, Jog/Walk Path
Waterfront N
Water Access N
Roof Type Asphalt
Accessibility None
Porch Deck(s), Screened
Parking Type Attached Garage
Attached Garage 2
Total Parking Spaces 2
Garage Y
Building
Story 3
Sewer Public Sewer
Water Public
Architectural Style Colonial
Level or Stories 3
Additional Building Above Grade, Below Grade
Structure Type Dry Wall
New Construction N
Schools
Elementary Schools Discovery
Middle Schools Farmwell Station
High Schools Broad Run
School District Loudoun County Public Schools
Others
HOA Fee Include Management,Snow Removal,Trash
Senior Community No
Tax ID 119490794000
Ownership Fee Simple
SqFt Source Assessor
Special Listing Condition Standard
Read Less Info
Want to know what your home might be worth? Contact us for a FREE valuation!

Our team is ready to help you sell your home for the highest possible price ASAP

Bought with Srikanth Reddy Dubbudu • Samson Properties

"My job is to find and attract mastery-based agents to the office, protect the culture, and make sure everyone is happy! "






