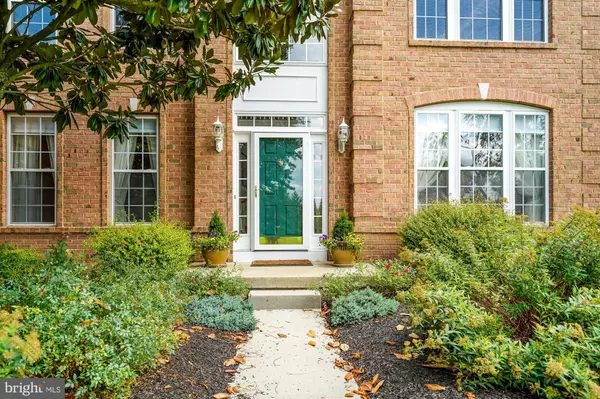$640,000
$659,000
2.9%For more information regarding the value of a property, please contact us for a free consultation.
4 Beds
4 Baths
4,450 SqFt
SOLD DATE : 09/17/2021
Key Details
Sold Price $640,000
Property Type Single Family Home
Sub Type Detached
Listing Status Sold
Purchase Type For Sale
Square Footage 4,450 sqft
Price per Sqft $143
Subdivision Back Creek
MLS Listing ID DENC2001800
Sold Date 09/17/21
Style Colonial
Bedrooms 4
Full Baths 3
Half Baths 1
HOA Fees $29/ann
HOA Y/N Y
Abv Grd Liv Area 4,450
Originating Board BRIGHT
Year Built 2003
Annual Tax Amount $5,587
Tax Year 2021
Lot Size 0.940 Acres
Acres 0.94
Lot Dimensions 0.00 x 0.00
Property Description
Welcome to 107 Brooks Ct in the beautiful Back Creek Golf Course community in Middletown. This elegant 4 bedroom, 3.5 bath home is situated on a cul-de-sac, displaying a pure serene and private oasis. As you enter this home from the Grand Foyer you are met with soaring ceilings and hardwood flooring and fresh paint throughout the first floor, with an abundance of sunlight showcasing the natural beauty and open concept of this home. The formal dining room dressed in wainscoting and crown molding makes a statement for any occasion. Large sunken Family room with natural gas fireplace, Office, large linen closet, Living and Dining rooms, Main floor laundry. The spacious kitchen is the center of attraction and lends an easy transition between morning room and an option for an eat-in breakfast area or exit to the deck from the French doors to enjoy your favorite drink, meal or the ease of entertaining. Second staircase leading you to the second floor of this impressive home, which features an oversized owners suite with tray ceilings, two large walk-in closets, an oversized suite master bathroom with a soaking tub and separate shower. The secondary bedrooms are generously sized with ample closet space, Jack-and-Jill and princess bathrooms. Don't forget the lower level offers a full unfinished basement with a lot of storage space and endless possibilities for you to create your own dreams. There is so much to see and say about this home including updates, new roof installed, 13-zone automatic sprinkler system to help nurture the landscaping. So don't delay, come see this amazing home and all that it has to offer; schedule your private showing and start experiencing luxury style living!
Location
State DE
County New Castle
Area N/A (N/A)
Zoning S
Rooms
Other Rooms Living Room, Dining Room, Primary Bedroom, Sitting Room, Bedroom 2, Bedroom 3, Bedroom 4, Kitchen, Basement, Laundry, Office, Bathroom 2, Bathroom 3, Primary Bathroom
Basement Full
Interior
Interior Features Additional Stairway, Bar, Breakfast Area, Butlers Pantry, Carpet, Ceiling Fan(s), Chair Railings, Combination Kitchen/Dining, Crown Moldings, Dining Area, Floor Plan - Open, Kitchen - Country, Kitchen - Island, Kitchen - Table Space, Pantry, Soaking Tub, Walk-in Closet(s), Wood Floors
Hot Water Electric
Cooling Central A/C
Fireplaces Number 1
Equipment Built-In Microwave, Cooktop, Dishwasher, Oven - Double, Refrigerator, Range Hood, Oven/Range - Gas, Surface Unit
Appliance Built-In Microwave, Cooktop, Dishwasher, Oven - Double, Refrigerator, Range Hood, Oven/Range - Gas, Surface Unit
Heat Source Electric
Exterior
Parking Features Garage - Side Entry
Garage Spaces 3.0
Water Access N
View Garden/Lawn
Accessibility None
Attached Garage 3
Total Parking Spaces 3
Garage Y
Building
Story 3
Sewer Septic < # of BR
Water Public
Architectural Style Colonial
Level or Stories 3
Additional Building Above Grade, Below Grade
New Construction N
Schools
School District Appoquinimink
Others
Senior Community No
Tax ID 11-060.00-095
Ownership Fee Simple
SqFt Source Assessor
Special Listing Condition Standard
Read Less Info
Want to know what your home might be worth? Contact us for a FREE valuation!

Our team is ready to help you sell your home for the highest possible price ASAP

Bought with Francis Clark • RE/MAX Premier Properties

"My job is to find and attract mastery-based agents to the office, protect the culture, and make sure everyone is happy! "






