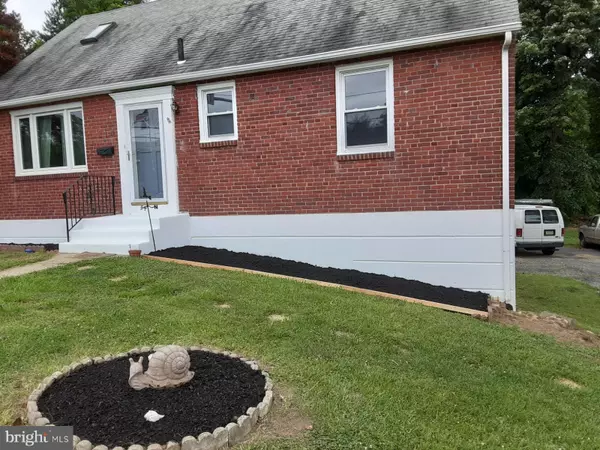$306,000
$299,900
2.0%For more information regarding the value of a property, please contact us for a free consultation.
4 Beds
3 Baths
1,612 SqFt
SOLD DATE : 07/21/2020
Key Details
Sold Price $306,000
Property Type Single Family Home
Sub Type Detached
Listing Status Sold
Purchase Type For Sale
Square Footage 1,612 sqft
Price per Sqft $189
Subdivision Marple
MLS Listing ID PADE521122
Sold Date 07/21/20
Style Cape Cod
Bedrooms 4
Full Baths 2
Half Baths 1
HOA Y/N N
Abv Grd Liv Area 1,612
Originating Board BRIGHT
Year Built 1951
Annual Tax Amount $3,991
Tax Year 2019
Lot Size 10,846 Sqft
Acres 0.25
Lot Dimensions 80.00 x 140.00
Property Description
Home sweet home! Do not look any further. Your search for a starter home has appeared! Living in the suburbs with all the conveniences, this home is all about location! Close to major thorofares, shopping, restaurants and schools, with four bedroom, two and a half bath, cape style home is move-in ready. FIRST FLOOR brags of 2 bedrooms and FULL bath. Livingroom, dining room, kitchen and a 3-season room to entertain family and friends, with adjacent dining room. Hardwood floors throughout except the kitchen. Second floors has an additional 2 bedrooms with skylights and a FULL bath. Central air for your comfort. Freshly painted and maintained, 1612 sq. ft. of living space is ready for immediate entertaining.. A turn around driveway for easy access. The exterior of home is classic brick so you ll always be in style. A walk-out basement with a half-bath, garage and carport add to the value property with turn around driveway for easy access. Public water and sewer. This home is waiting for your personal touch. New beginnings start here! PROFESSIONAL PHOTOS COMING SOON!
Location
State PA
County Delaware
Area Marple Twp (10425)
Zoning R10 SINGLE FAMILY
Rooms
Other Rooms Living Room, Dining Room, Bedroom 2, Bedroom 3, Bedroom 4, Kitchen, Basement, Bedroom 1, Sun/Florida Room, Full Bath, Half Bath
Basement Full, Interior Access, Outside Entrance, Partially Finished, Rear Entrance, Walkout Level
Main Level Bedrooms 2
Interior
Heating Forced Air
Cooling Central A/C
Fireplace N
Heat Source Natural Gas
Laundry Basement
Exterior
Garage Garage - Rear Entry
Garage Spaces 8.0
Waterfront N
Water Access N
Accessibility None
Parking Type Attached Carport, Attached Garage, Driveway
Attached Garage 1
Total Parking Spaces 8
Garage Y
Building
Lot Description Backs to Trees
Story 2
Sewer Public Sewer
Water Public
Architectural Style Cape Cod
Level or Stories 2
Additional Building Above Grade, Below Grade
New Construction N
Schools
Elementary Schools Worrall
Middle Schools Paxon Hollow
High Schools Marple Newtown
School District Marple Newtown
Others
Senior Community No
Tax ID 25-00-04524-00
Ownership Fee Simple
SqFt Source Assessor
Acceptable Financing Cash, FHA, VA
Listing Terms Cash, FHA, VA
Financing Cash,FHA,VA
Special Listing Condition Standard
Read Less Info
Want to know what your home might be worth? Contact us for a FREE valuation!

Our team is ready to help you sell your home for the highest possible price ASAP

Bought with Elizabeth Burns • Keller Williams Realty Devon-Wayne

"My job is to find and attract mastery-based agents to the office, protect the culture, and make sure everyone is happy! "






