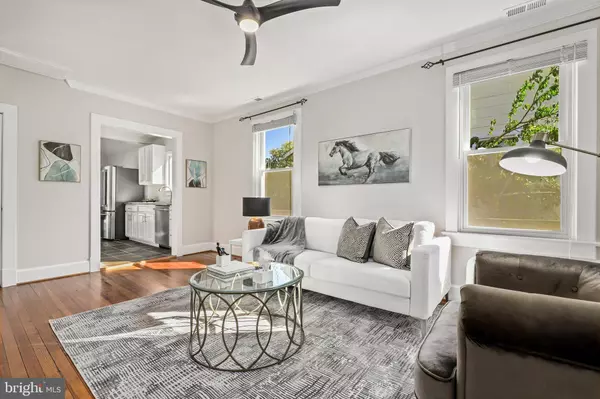$875,000
$875,000
For more information regarding the value of a property, please contact us for a free consultation.
2 Beds
2 Baths
1,025 SqFt
SOLD DATE : 11/09/2021
Key Details
Sold Price $875,000
Property Type Single Family Home
Sub Type Detached
Listing Status Sold
Purchase Type For Sale
Square Footage 1,025 sqft
Price per Sqft $853
Subdivision Del Ray
MLS Listing ID VAAX2004380
Sold Date 11/09/21
Style Bungalow
Bedrooms 2
Full Baths 2
HOA Y/N N
Abv Grd Liv Area 1,025
Originating Board BRIGHT
Year Built 1925
Annual Tax Amount $8,397
Tax Year 2021
Lot Size 5,249 Sqft
Acres 0.12
Property Description
Light & bright 1925 Del Ray bungalow has been completely renovated and is ready to go! Welcoming full-width front porch provides plenty of curb appeal. Gleaming original hardwood floors and crown molding preserve the vintage feel of this home. Two bedrooms along with two full bathrooms, both of which have been completely updated. A true gourmet kitchen with butcher block countertops, high-end SS appliances & 36" cabinetry with large eat-in area that leads out to composite deck overlooking level & landscaped fully-fenced back yard! The yard also includes a paver patio and huge shed with electricity! Unfinished lower level awaits your dreams and designs! Unbeatable location so close to all the dining & shopping opportunities available in Del Ray! Just blocks to Potomac Yard and Crystal City and minutes to Reagan National Airport and Amazon HQ2! You will find great living here!
Location
State VA
County Alexandria City
Zoning R 2-5
Rooms
Other Rooms Living Room, Primary Bedroom, Bedroom 2, Kitchen, Basement, Bathroom 2, Primary Bathroom
Basement Connecting Stairway, Full, Interior Access, Outside Entrance, Shelving, Space For Rooms, Unfinished, Windows
Main Level Bedrooms 2
Interior
Interior Features Ceiling Fan(s), Combination Kitchen/Dining, Crown Moldings, Entry Level Bedroom, Kitchen - Eat-In, Kitchen - Gourmet, Kitchen - Table Space, Primary Bath(s), Recessed Lighting, Soaking Tub, Stall Shower, Tub Shower, Walk-in Closet(s), Wood Floors
Hot Water Natural Gas
Heating Forced Air, Programmable Thermostat
Cooling Central A/C, Ceiling Fan(s)
Flooring Ceramic Tile, Hardwood, Concrete
Equipment Oven/Range - Gas, Built-In Microwave, Dishwasher, Disposal, Refrigerator, Icemaker, Dryer, Stainless Steel Appliances, Six Burner Stove, Washer
Fireplace N
Appliance Oven/Range - Gas, Built-In Microwave, Dishwasher, Disposal, Refrigerator, Icemaker, Dryer, Stainless Steel Appliances, Six Burner Stove, Washer
Heat Source Natural Gas
Laundry Has Laundry, Basement, Dryer In Unit, Washer In Unit
Exterior
Exterior Feature Deck(s), Porch(es), Patio(s)
Garage Spaces 2.0
Fence Board, Rear, Wood
Water Access N
Roof Type Shingle
Accessibility None
Porch Deck(s), Porch(es), Patio(s)
Total Parking Spaces 2
Garage N
Building
Lot Description Front Yard, Landscaping, Level, Rear Yard
Story 2
Foundation Other
Sewer Public Sewer
Water Public
Architectural Style Bungalow
Level or Stories 2
Additional Building Above Grade, Below Grade
New Construction N
Schools
School District Alexandria City Public Schools
Others
Senior Community No
Tax ID 025.01-01-59
Ownership Fee Simple
SqFt Source Assessor
Special Listing Condition Standard
Read Less Info
Want to know what your home might be worth? Contact us for a FREE valuation!

Our team is ready to help you sell your home for the highest possible price ASAP

Bought with Brianna Madura • Spicer Real Estate
"My job is to find and attract mastery-based agents to the office, protect the culture, and make sure everyone is happy! "





