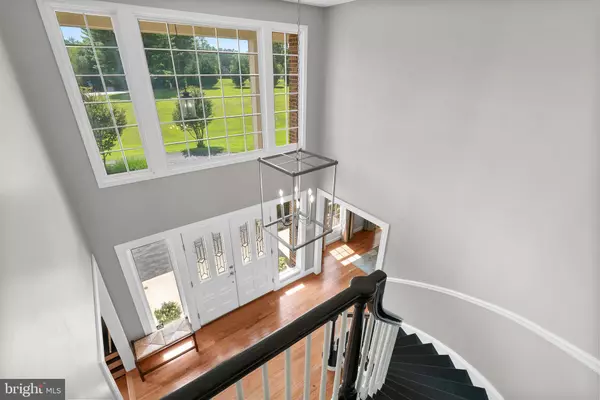$1,159,000
$1,169,000
0.9%For more information regarding the value of a property, please contact us for a free consultation.
5 Beds
5 Baths
5,162 SqFt
SOLD DATE : 11/08/2021
Key Details
Sold Price $1,159,000
Property Type Single Family Home
Sub Type Detached
Listing Status Sold
Purchase Type For Sale
Square Footage 5,162 sqft
Price per Sqft $224
Subdivision Esworthy Estates
MLS Listing ID MDMC2005646
Sold Date 11/08/21
Style Colonial
Bedrooms 5
Full Baths 4
Half Baths 1
HOA Y/N N
Abv Grd Liv Area 3,962
Originating Board BRIGHT
Year Built 1978
Annual Tax Amount $11,667
Tax Year 2021
Lot Size 2.000 Acres
Acres 2.0
Property Description
Country charm meets modern sophistication in this beautiful 5 bedroom, 4.5 bath home featuring a 2 story entrance, living room with fireplace, an expansive main level home office with custom workstation, remodeled kitchen with separate breakfast room open to the family room with wood burning fireplace. The second level includes private primary suite with sitting room and wood burning fireplace, 4 generous bedrooms and 2 bathrooms and an additional laundry area. The walk-out lower level features a gracious recreation room, 4th wood burning fireplace, a TV room, storage and full bathroom. Situated a Meticulously maintained 2 acre lot with mature trees and specimen plantings with fenced-in backyard.
Location
State MD
County Montgomery
Zoning RE2
Rooms
Basement Fully Finished
Interior
Interior Features Breakfast Area, Built-Ins, Butlers Pantry, Family Room Off Kitchen, Kitchen - Gourmet, Kitchen - Island, Recessed Lighting, Tub Shower, Walk-in Closet(s), Wood Floors
Hot Water Electric
Heating Forced Air
Cooling Central A/C
Flooring Hardwood, Carpet, Ceramic Tile
Fireplaces Number 4
Heat Source Electric
Exterior
Garage Garage - Side Entry
Garage Spaces 2.0
Waterfront N
Water Access N
View Scenic Vista, Trees/Woods
Accessibility None
Parking Type Attached Garage, Driveway
Attached Garage 2
Total Parking Spaces 2
Garage Y
Building
Story 4
Sewer Community Septic Tank, Private Septic Tank
Water Well
Architectural Style Colonial
Level or Stories 4
Additional Building Above Grade, Below Grade
Structure Type High,9'+ Ceilings
New Construction N
Schools
Elementary Schools Travilah
Middle Schools Robert Frost
High Schools Thomas S. Wootton
School District Montgomery County Public Schools
Others
Senior Community No
Tax ID 160601680253
Ownership Fee Simple
SqFt Source Assessor
Special Listing Condition Standard
Read Less Info
Want to know what your home might be worth? Contact us for a FREE valuation!

Our team is ready to help you sell your home for the highest possible price ASAP

Bought with Leo Lee • TTR Sotheby's International Realty

"My job is to find and attract mastery-based agents to the office, protect the culture, and make sure everyone is happy! "






