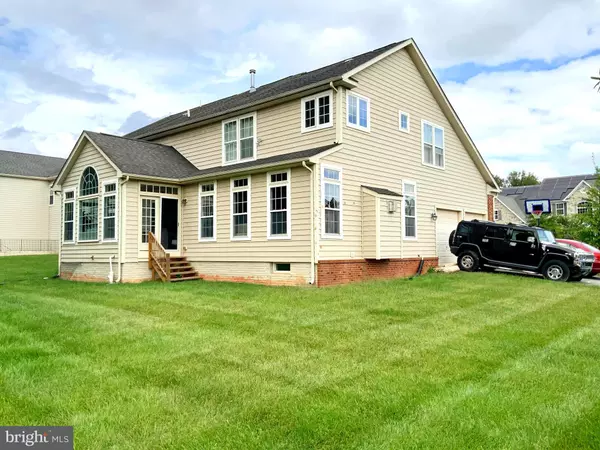$685,000
$635,000
7.9%For more information regarding the value of a property, please contact us for a free consultation.
8 Beds
4 Baths
3,536 SqFt
SOLD DATE : 11/05/2021
Key Details
Sold Price $685,000
Property Type Single Family Home
Sub Type Detached
Listing Status Sold
Purchase Type For Sale
Square Footage 3,536 sqft
Price per Sqft $193
Subdivision Glenn Dale
MLS Listing ID MDPG2013726
Sold Date 11/05/21
Style Traditional
Bedrooms 8
Full Baths 4
HOA Fees $50/qua
HOA Y/N Y
Abv Grd Liv Area 3,536
Originating Board BRIGHT
Year Built 2006
Annual Tax Amount $8,217
Tax Year 2020
Lot Size 0.459 Acres
Acres 0.46
Property Description
We have Multiple Offers the disclosures are online. Please submit your BEST OFFER. There is enough space for everyone. A Charming single-family house in a great community, conveniently close to everything, This property will not last long. Owner-occupied with restricted showing schedule. Please have pre-qualification letters ready before making a request to show. All requests to show must be followed with Proof of Funds or Pre- Approvals.
Location
State MD
County Prince Georges
Zoning RR
Direction Northeast
Rooms
Other Rooms Living Room, Dining Room, Bedroom 2, Bedroom 3, Bedroom 4, Kitchen, Family Room, Library, Foyer, Bedroom 1, Laundry, Bonus Room, Half Bath
Basement Combination
Interior
Hot Water Natural Gas
Heating Central, Forced Air, Heat Pump(s), Hot Water, Programmable Thermostat
Cooling Central A/C, Programmable Thermostat, Zoned, Ceiling Fan(s)
Fireplaces Number 1
Heat Source Natural Gas
Exterior
Parking Features Garage - Side Entry, Garage Door Opener
Garage Spaces 2.0
Water Access N
Accessibility None
Attached Garage 2
Total Parking Spaces 2
Garage Y
Building
Story 3
Foundation Brick/Mortar
Sewer Public Sewer
Water Public
Architectural Style Traditional
Level or Stories 3
Additional Building Above Grade, Below Grade
New Construction N
Schools
School District Prince George'S County Public Schools
Others
Pets Allowed N
Senior Community No
Tax ID 17143514601
Ownership Fee Simple
SqFt Source Assessor
Acceptable Financing Cash, Conventional, FHA, VA
Horse Property N
Listing Terms Cash, Conventional, FHA, VA
Financing Cash,Conventional,FHA,VA
Special Listing Condition Standard
Read Less Info
Want to know what your home might be worth? Contact us for a FREE valuation!

Our team is ready to help you sell your home for the highest possible price ASAP

Bought with LORENZO N APPOLINAIRE • Smart Realty, LLC

"My job is to find and attract mastery-based agents to the office, protect the culture, and make sure everyone is happy! "






