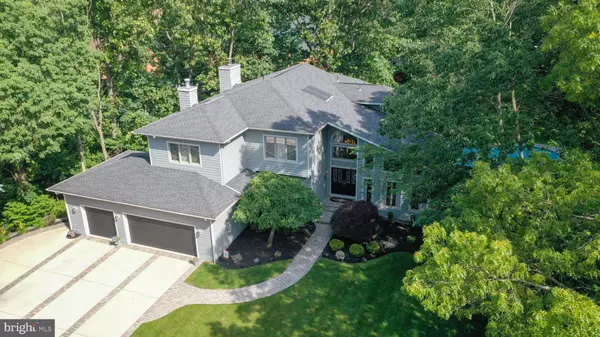$599,000
$579,000
3.5%For more information regarding the value of a property, please contact us for a free consultation.
5 Beds
4 Baths
4,061 SqFt
SOLD DATE : 09/14/2020
Key Details
Sold Price $599,000
Property Type Single Family Home
Sub Type Detached
Listing Status Sold
Purchase Type For Sale
Square Footage 4,061 sqft
Price per Sqft $147
Subdivision Estates At Main St
MLS Listing ID NJCD395376
Sold Date 09/14/20
Style Contemporary
Bedrooms 5
Full Baths 3
Half Baths 1
HOA Y/N N
Abv Grd Liv Area 4,061
Originating Board BRIGHT
Year Built 1990
Annual Tax Amount $18,771
Tax Year 2019
Lot Size 22 Sqft
Lot Dimensions 0.00 x 0.00
Property Description
Coming Soon!!! Stay Tuned for Pictures and Virtual Tour!!! Vacation at home in this absolutely breathtaking Catalina model in the Estates at Main Street in Voorhees! Magnificent 5 bedroom, 3.5 bath, 3-car garage, walk-out finished basement, study with coffered ceiling and a backyard oasis that includes a heated in-ground swimming pool, cool deck ceramic tile, trex deck, Viking outdoor gas grill, sunroom and surround sound throughout the entire house. Gourmet eat-in kitchen that overlooks the tranquil yard features granite countertops, updated stainless appliances, double wall oven, island with breakfast bar, touchless faucets and more! The impressive family room that opens from the kitchen consists of a mosaic tiled gas fireplace, hardwood flooring and sliders to the screened-in porch. Master bedroom suite with a balcony that overlooks the yard is perfect for your morning coffee, huge walk-in closet with built-ins, dressing and sitting area along with a bath that includes double sinks, a soaking tub and shower. There are three additional bedrooms and hall bath that complete the upper level. The lower level of the home features a finished walkout basement with a fifth bedroom and full bath that is great for extended family members. Tons of storage, new carpet, recessed lighting, sprinkler system, newer roof, custom draperies and so much more! One-Year Home Warranty Included!
Location
State NJ
County Camden
Area Voorhees Twp (20434)
Zoning 100
Rooms
Other Rooms Living Room, Dining Room, Primary Bedroom, Sitting Room, Bedroom 2, Bedroom 4, Bedroom 5, Kitchen, Family Room, Study, Sun/Florida Room, Mud Room, Recreation Room, Bathroom 3, Primary Bathroom, Full Bath
Basement Fully Finished, Outside Entrance, Walkout Level, Windows
Interior
Interior Features Breakfast Area, Carpet, Ceiling Fan(s), Central Vacuum, Crown Moldings, Curved Staircase, Floor Plan - Open, Kitchen - Eat-In, Kitchen - Gourmet, Kitchen - Island, Primary Bath(s), Pantry, Recessed Lighting, Skylight(s), Soaking Tub, Sprinkler System, Stall Shower, Walk-in Closet(s), Window Treatments, Wood Floors
Hot Water Natural Gas
Heating Forced Air
Cooling Central A/C, Zoned
Flooring Carpet, Ceramic Tile, Hardwood, Marble
Fireplaces Number 1
Fireplaces Type Gas/Propane
Equipment Built-In Microwave, Cooktop, Dishwasher, Disposal, Instant Hot Water, Oven - Double, Oven - Self Cleaning, Oven - Wall, Stainless Steel Appliances, Central Vacuum
Fireplace Y
Appliance Built-In Microwave, Cooktop, Dishwasher, Disposal, Instant Hot Water, Oven - Double, Oven - Self Cleaning, Oven - Wall, Stainless Steel Appliances, Central Vacuum
Heat Source Natural Gas
Laundry Main Floor
Exterior
Exterior Feature Balcony, Deck(s), Patio(s), Screened
Garage Garage - Front Entry, Garage Door Opener, Inside Access, Oversized
Garage Spaces 9.0
Fence Fully
Pool Heated, In Ground
Waterfront N
Water Access N
View Garden/Lawn, Trees/Woods
Accessibility None
Porch Balcony, Deck(s), Patio(s), Screened
Parking Type Attached Garage, Driveway, On Street
Attached Garage 3
Total Parking Spaces 9
Garage Y
Building
Lot Description Front Yard, Landscaping, Private, Rear Yard, SideYard(s)
Story 2
Sewer Public Sewer
Water Public
Architectural Style Contemporary
Level or Stories 2
Additional Building Above Grade, Below Grade
New Construction N
Schools
Elementary Schools Kresson School E.S.
Middle Schools Voorhees M.S.
High Schools Eastern H.S.
School District Voorhees Township Board Of Education
Others
Senior Community No
Tax ID 34-00213 08-00059
Ownership Fee Simple
SqFt Source Assessor
Special Listing Condition Standard
Read Less Info
Want to know what your home might be worth? Contact us for a FREE valuation!

Our team is ready to help you sell your home for the highest possible price ASAP

Bought with Michelle K Gavio • BHHS Fox & Roach-Marlton

"My job is to find and attract mastery-based agents to the office, protect the culture, and make sure everyone is happy! "






