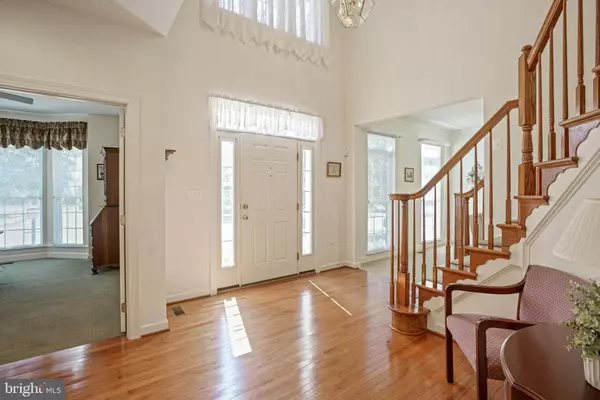$954,000
$900,000
6.0%For more information regarding the value of a property, please contact us for a free consultation.
4 Beds
4 Baths
4,401 SqFt
SOLD DATE : 11/10/2021
Key Details
Sold Price $954,000
Property Type Single Family Home
Sub Type Detached
Listing Status Sold
Purchase Type For Sale
Square Footage 4,401 sqft
Price per Sqft $216
Subdivision Faircrest South
MLS Listing ID VAFX2001705
Sold Date 11/10/21
Style Colonial,Transitional
Bedrooms 4
Full Baths 3
Half Baths 1
HOA Fees $75/mo
HOA Y/N Y
Abv Grd Liv Area 3,476
Originating Board BRIGHT
Year Built 2003
Annual Tax Amount $9,109
Tax Year 2021
Lot Size 7,732 Sqft
Acres 0.18
Property Description
Transitional brick-front home with interesting architectural accents beyond the common colonial. Loaded with high ceilings, tall windows, recessed lighting, and a neutral interior, this home feels classic with an exciting boast of contemporary flair! Here are over 4,000 square feet of quality living that have been SMOKE AND PET-FREE since it was built! Welcoming 2-story hardwood Foyer through covered Portico entry. Gracious front-to-back Living and Dining rooms with column accents. The main level Library, thru a French door, with a bay window, is the perfect in-home office. Well-appointed Kitchen designed with beauty and function in mind! Tall ample cabinetry, countertop space, and stainless appliances are balanced around the large Center Island. The planning desk and walk-in Pantry help with daily life. Breakfast area set in box window bump-out. The oversized Laundry Room has garage access and is finished nicely with wall cabinets, open shelves & sink nook. The big comfy Family Room features open floor space, a gas fireplace, and a wall of windows. Here is the gathering spot for friends and family time! Flat open lush lawn Back Yard ready for your vision of outdoor living. Impressive Primary Bedroom Suite offers a huge bed area, deep walk-in closet with plenty of room to share, and a bedroom-sized Sitting Room! Double doors added to this room allow for flex usesnursery, 2nd office, or perhaps a glamorous wardrobe. En-suite Bath offers lots of neutral tile surrounding two sink vanities, a glass step-in shower, and an inviting jetted soaking tub set under corner windows. Three generous-sized guest Bedrooms, one with a walk-in closet, share a large hall Bath featuring a smart double sink vanity and enclosed private shower and lavatory. The finished walk-up Lower Level enjoys a Recreation Room with a gas fireplace and a built-in refreshment center. Flex room allows for fitness or a guest room with full Bath convenience. Its unusual to talk much about storage areas but this home stands out in its design to maximize storage and hobby/craft space. The rare walk-in Pantry with built-in shelving ensures the necessities and bulk item supplies stay well-stocked. The Hobby/Workshop area has custom built-in wall and floor cabinets with countertops plus a utility sink. Move Right In & Enjoy!
Location
State VA
County Fairfax
Zoning 304
Rooms
Other Rooms Living Room, Dining Room, Primary Bedroom, Sitting Room, Bedroom 2, Bedroom 3, Bedroom 4, Kitchen, Family Room, Den, Library, Breakfast Room, Laundry, Recreation Room, Hobby Room
Basement Fully Finished, Partially Finished, Walkout Stairs, Workshop
Interior
Interior Features Breakfast Area, Bar, Built-Ins, Carpet, Ceiling Fan(s), Family Room Off Kitchen, Floor Plan - Open, Formal/Separate Dining Room, Kitchen - Island, Pantry, Recessed Lighting, Walk-in Closet(s)
Hot Water Natural Gas
Heating Forced Air, Heat Pump(s), Zoned
Cooling Central A/C, Ceiling Fan(s), Zoned
Flooring Hardwood, Carpet, Ceramic Tile
Fireplaces Number 2
Fireplaces Type Gas/Propane
Equipment Cooktop, Dishwasher, Disposal, Dryer, Exhaust Fan, Icemaker, Oven - Double, Oven - Wall, Refrigerator, Stainless Steel Appliances, Washer
Fireplace Y
Window Features Bay/Bow
Appliance Cooktop, Dishwasher, Disposal, Dryer, Exhaust Fan, Icemaker, Oven - Double, Oven - Wall, Refrigerator, Stainless Steel Appliances, Washer
Heat Source Natural Gas
Laundry Main Floor
Exterior
Parking Features Additional Storage Area, Garage - Front Entry, Garage Door Opener
Garage Spaces 4.0
Amenities Available Club House, Jog/Walk Path, Party Room, Pool - Outdoor, Tennis Courts, Tot Lots/Playground
Water Access N
Accessibility None
Attached Garage 2
Total Parking Spaces 4
Garage Y
Building
Story 3
Foundation Concrete Perimeter
Sewer Public Sewer
Water Public
Architectural Style Colonial, Transitional
Level or Stories 3
Additional Building Above Grade, Below Grade
Structure Type 9'+ Ceilings,2 Story Ceilings
New Construction N
Schools
Elementary Schools Powell
High Schools Centreville
School District Fairfax County Public Schools
Others
HOA Fee Include Trash,Management,Common Area Maintenance
Senior Community No
Tax ID 0553 20 0011
Ownership Fee Simple
SqFt Source Assessor
Special Listing Condition Standard
Read Less Info
Want to know what your home might be worth? Contact us for a FREE valuation!

Our team is ready to help you sell your home for the highest possible price ASAP

Bought with Beom-Gu Yeo • Giant Realty, Inc.

"My job is to find and attract mastery-based agents to the office, protect the culture, and make sure everyone is happy! "






