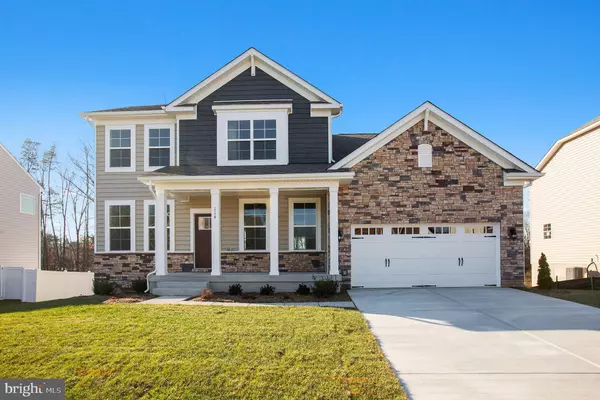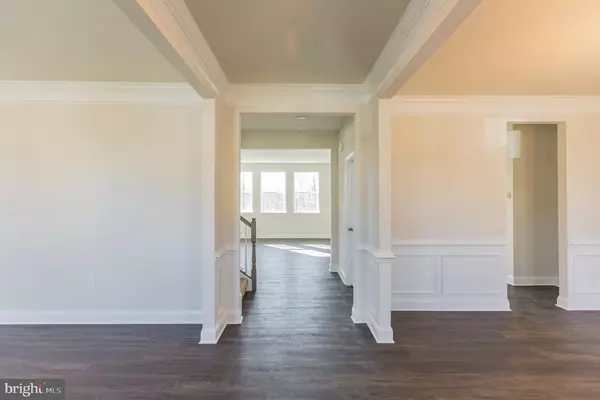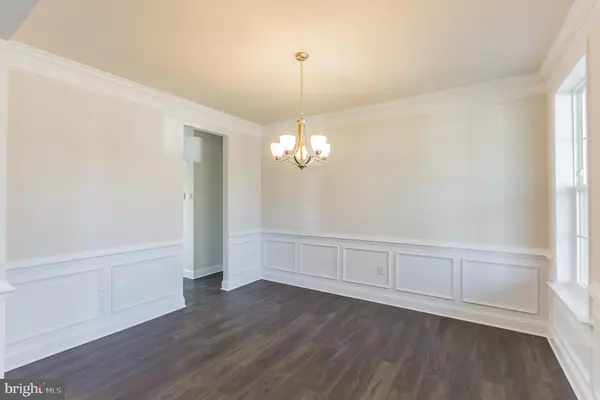$535,905
$542,030
1.1%For more information regarding the value of a property, please contact us for a free consultation.
4 Beds
4 Baths
3,287 SqFt
SOLD DATE : 10/26/2020
Key Details
Sold Price $535,905
Property Type Single Family Home
Sub Type Detached
Listing Status Sold
Purchase Type For Sale
Square Footage 3,287 sqft
Price per Sqft $163
Subdivision Shelton Woods
MLS Listing ID VAST220202
Sold Date 10/26/20
Style Traditional
Bedrooms 4
Full Baths 3
Half Baths 1
HOA Fees $88/mo
HOA Y/N Y
Abv Grd Liv Area 2,594
Originating Board BRIGHT
Year Built 2020
Tax Year 2020
Lot Size 10,000 Sqft
Acres 0.23
Property Description
** Gorgeous Front Porch with Stone Augusta Plan with over 3200 Sq. Ft. 4bed/ 3 1/2 baths, Spacious Kitchen with center Island! PICK your interior Color Package, Cabinets with Stone Counter tops! Off-set by Beautiful Luxury Vinyl Plank floors, Impressive Tech Enabled Gourmet Stainless appliance package. Entertain them in your basements Finished Recreation room and bath on a Walk-Out Home Site leading to private wonderful backyard of almost .25 acres nestled at the end of a Cul de Sac and backing to trees. This Home is Ready Fall of 2020. **
Location
State VA
County Stafford
Rooms
Basement Interior Access, Partially Finished, Rear Entrance, Walkout Level
Interior
Interior Features Breakfast Area, Butlers Pantry, Family Room Off Kitchen, Kitchen - Gourmet, Kitchen - Island, Kitchen - Table Space, Formal/Separate Dining Room, Chair Railings, Crown Moldings
Hot Water Electric
Heating Programmable Thermostat, Forced Air
Cooling Central A/C, Programmable Thermostat
Equipment Cooktop, Dishwasher, Disposal, Exhaust Fan, Microwave, Oven - Double, Oven - Wall, Refrigerator
Fireplace N
Window Features Double Pane,Insulated,Screens
Appliance Cooktop, Dishwasher, Disposal, Exhaust Fan, Microwave, Oven - Double, Oven - Wall, Refrigerator
Heat Source Natural Gas
Exterior
Garage Garage - Front Entry
Garage Spaces 2.0
Utilities Available Cable TV Available, Multiple Phone Lines, Under Ground
Waterfront N
Water Access N
Accessibility None
Parking Type Attached Garage
Attached Garage 2
Total Parking Spaces 2
Garage Y
Building
Story 3
Sewer Public Sewer
Water Public
Architectural Style Traditional
Level or Stories 3
Additional Building Above Grade, Below Grade
Structure Type 9'+ Ceilings
New Construction Y
Schools
School District Stafford County Public Schools
Others
Senior Community No
Tax ID 28-P-3- -66
Ownership Fee Simple
SqFt Source Estimated
Acceptable Financing Conventional, FHA, VA
Listing Terms Conventional, FHA, VA
Financing Conventional,FHA,VA
Special Listing Condition Standard
Read Less Info
Want to know what your home might be worth? Contact us for a FREE valuation!

Our team is ready to help you sell your home for the highest possible price ASAP

Bought with Kathleen Hayden • Long & Foster Real Estate, Inc.

"My job is to find and attract mastery-based agents to the office, protect the culture, and make sure everyone is happy! "






