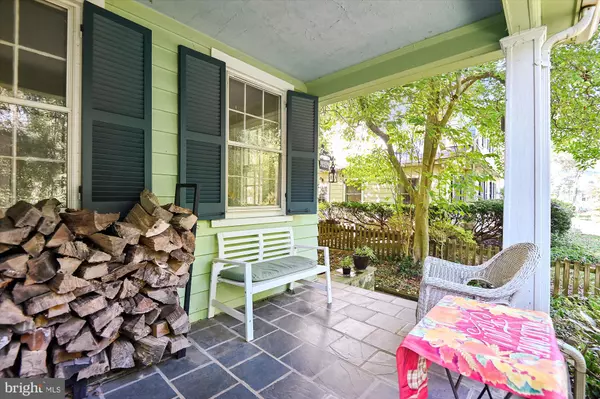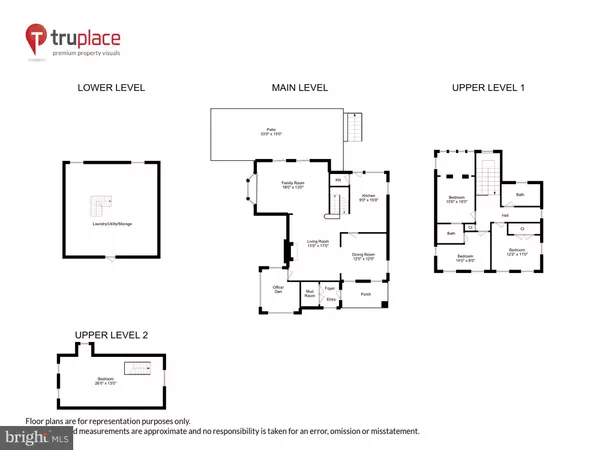$599,000
$599,000
For more information regarding the value of a property, please contact us for a free consultation.
3 Beds
3 Baths
2,264 SqFt
SOLD DATE : 12/03/2021
Key Details
Sold Price $599,000
Property Type Single Family Home
Sub Type Detached
Listing Status Sold
Purchase Type For Sale
Square Footage 2,264 sqft
Price per Sqft $264
Subdivision Roland Park
MLS Listing ID MDBA2015318
Sold Date 12/03/21
Style Cottage
Bedrooms 3
Full Baths 2
Half Baths 1
HOA Fees $8/ann
HOA Y/N Y
Abv Grd Liv Area 2,264
Originating Board BRIGHT
Year Built 1925
Annual Tax Amount $11,736
Tax Year 2021
Lot Size 0.262 Acres
Acres 0.26
Property Description
There are only a few people who know where the real gems of Roland Park can be found. These are the ‘tucked away' treasures known only to current or former residents who can find the hidden paths and alleys. Originally known as Cottage A, 4804 Wilmslow is one of those rare finds. Oozing with charm and character, this home will delight all with its enchanting details. Roland Park resident, William P Pearson enlisted Architect Herbert C Aiken to design his home in 1925. The pictures from that era (yes, they still have the photos!) offer a glimpse into how the house was loved and lived in – patio and garden dinner parties and Sunday front porch lounging. Why not continue those traditions today? As you walk up the front path, you are greeted by an open porch, which is indeed perfect for an afternoon lemonade as you watch the Stony Run walkers and imagine their journey. Exercise with friends? Or a jaunt to the local schools, shops and restaurants? Endless options in this ideal location. And then there are the endless options within this home. Enter the foyer that welcomes all and provides an unexpected, oversized closet. Your eye will go right to the large fireplace in the living room; you can just imagine how cozy winter nights will be. A formal dining room is perfect for intimate dinner parties. Check the box of the essential home office, although you might find it hard to focus as you look out the bank of windows and the lush greenery that surrounds you. The unexpected delight? A large family room addition off the galley kitchen - a Roland Park cottage with ideal living space! Three bedrooms on the second floor with two full bathrooms are awash in natural light. And the third-floor bonus room? We like to think of it as an interior tree house – accessed via a wooden ladder that brings out the kid in all of us!
It's hard to describe the beauty of the patio – the original tile floor, sprawling stone wall and working water feature are masterpieces. One must experience them in person to fully capture their splendor. As you stand in the patio, you can envision Mr Pearson's parties and how you will re-create your own – candles perched along the wall and twinkling lights strewn from house to trees. Roland Park has a reputation for its grand dames and royal estates -but it tipped the scale with this perfectly sized jewel.
Location
State MD
County Baltimore City
Zoning R-1-E
Rooms
Other Rooms Living Room, Dining Room, Primary Bedroom, Bedroom 2, Bedroom 3, Kitchen, Family Room, Foyer, Office, Bonus Room
Basement Connecting Stairway, Unfinished
Interior
Interior Features Kitchen - Table Space, Built-Ins, Wainscotting, Wood Floors, Recessed Lighting, Floor Plan - Traditional, Ceiling Fan(s), Family Room Off Kitchen
Hot Water Natural Gas
Heating Radiator
Cooling Ceiling Fan(s), Central A/C, Zoned
Fireplaces Number 1
Fireplaces Type Fireplace - Glass Doors, Mantel(s), Other
Equipment Dishwasher, Disposal, Exhaust Fan, Microwave, Oven/Range - Gas, Range Hood, Refrigerator, Dryer, Washer
Fireplace Y
Appliance Dishwasher, Disposal, Exhaust Fan, Microwave, Oven/Range - Gas, Range Hood, Refrigerator, Dryer, Washer
Heat Source Natural Gas
Laundry Basement
Exterior
Exterior Feature Patio(s), Porch(es)
Water Access N
Roof Type Asphalt,Slate
Accessibility None
Porch Patio(s), Porch(es)
Garage N
Building
Lot Description Backs to Trees, Backs - Parkland, Landscaping, No Thru Street, Premium, Partly Wooded, Secluded
Story 4
Foundation Other
Sewer Public Sewer
Water Public
Architectural Style Cottage
Level or Stories 4
Additional Building Above Grade, Below Grade
New Construction N
Schools
School District Baltimore City Public Schools
Others
Senior Community No
Tax ID 0327144937 010B
Ownership Fee Simple
SqFt Source Assessor
Special Listing Condition Standard
Read Less Info
Want to know what your home might be worth? Contact us for a FREE valuation!

Our team is ready to help you sell your home for the highest possible price ASAP

Bought with Mary P Fitzgerald • Cummings & Co. Realtors
"My job is to find and attract mastery-based agents to the office, protect the culture, and make sure everyone is happy! "






