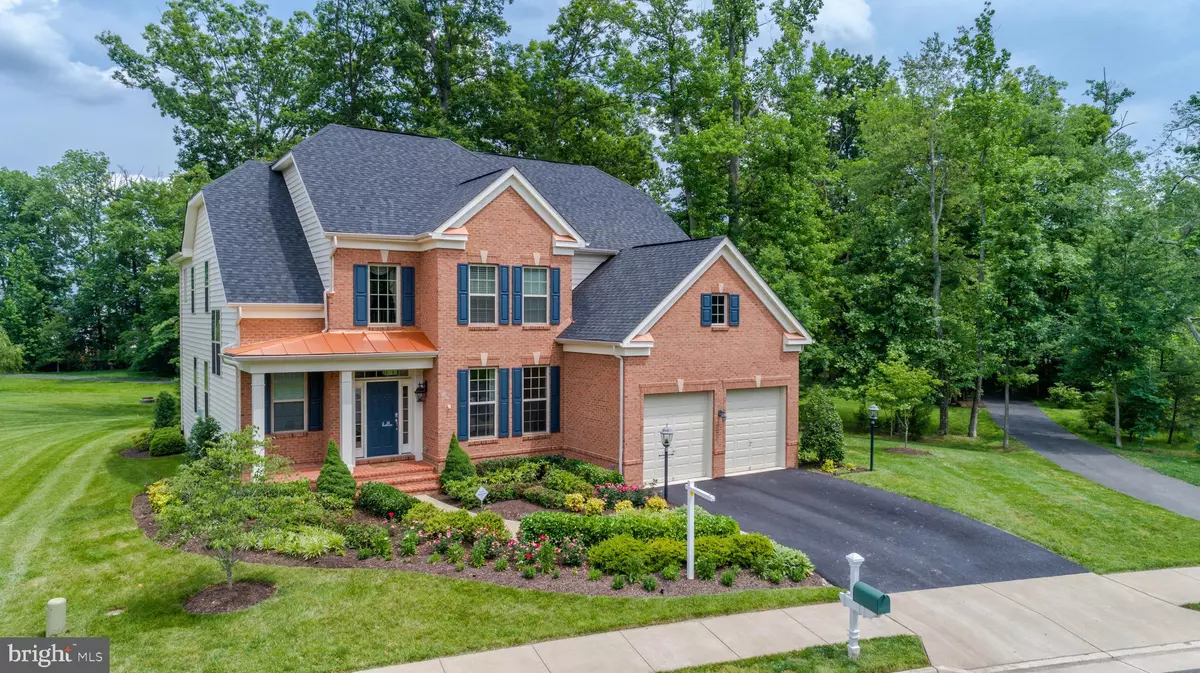$730,000
$719,000
1.5%For more information regarding the value of a property, please contact us for a free consultation.
5 Beds
5 Baths
4,728 SqFt
SOLD DATE : 06/30/2021
Key Details
Sold Price $730,000
Property Type Single Family Home
Sub Type Detached
Listing Status Sold
Purchase Type For Sale
Square Footage 4,728 sqft
Price per Sqft $154
Subdivision Brookside
MLS Listing ID VAFQ170878
Sold Date 06/30/21
Style Colonial
Bedrooms 5
Full Baths 4
Half Baths 1
HOA Fees $111/qua
HOA Y/N Y
Abv Grd Liv Area 3,212
Originating Board BRIGHT
Year Built 2013
Annual Tax Amount $5,742
Tax Year 2020
Lot Size 0.291 Acres
Acres 0.29
Property Description
Spectacular former model home with premium upgrades throughout! Nearly 5K square feet and over $150K of structural and designer upgrades. Home is located on 0.3 acres of land with professionally designed custom landscape and hardscape is right across from all the amenities the community has to offer. Main level boasts gorgeous engineered hardwood floors throughout and upstairs hallway. Gourmet kitchen that opens to both Breakfast and Family room and opens to the Lanai. Large island with Quartz Countertops. Custom Bench seating in Morning Room. Built in shelving in the main floor office. Extensive Trim package in Den and Formal Dining room. Cozy family room is complete with a double sided fireplace On the other side of the fireplace is a living room and and private office with built in shelving. Large Master bedroom with tray ceiling boasts 2 walk-in closets and an en-suite bath with frameless glass door in the oversized shower. Upstairs you will enjoy additional 3 extra bedrooms and 2 full bathrooms (including one in the Princess Suite. Fully finished basement with full bathroom ready for any guests that may visit!. Basement has a large full wet bar perfect for entertaining and potential 5th bedroom/hobby room/wine room. Multi-Zone surround sound and built in home security. Brookside Community has it all, it features multiple lakes, 2 pools, clubhouse, basketball, tennis courts and walking trails!
Location
State VA
County Fauquier
Zoning PR
Rooms
Basement Fully Finished, Improved, Walkout Stairs
Interior
Interior Features Bar, Breakfast Area, Built-Ins, Carpet, Dining Area, Kitchen - Gourmet, Kitchen - Island, Primary Bath(s), Pantry, Recessed Lighting, Sprinkler System, Upgraded Countertops, Walk-in Closet(s), Wet/Dry Bar, Window Treatments, Wood Floors
Hot Water Natural Gas
Heating Heat Pump(s)
Cooling Central A/C
Equipment Cooktop, Dishwasher, Disposal, Dryer, Built-In Microwave, Exhaust Fan, Icemaker, Oven - Double, Refrigerator, Washer, Water Heater
Fireplace Y
Appliance Cooktop, Dishwasher, Disposal, Dryer, Built-In Microwave, Exhaust Fan, Icemaker, Oven - Double, Refrigerator, Washer, Water Heater
Heat Source Natural Gas
Exterior
Parking Features Garage - Front Entry
Garage Spaces 2.0
Amenities Available Bike Trail, Common Grounds, Jog/Walk Path, Lake, Pool - Outdoor, Swimming Pool, Tennis Courts, Tot Lots/Playground
Water Access N
Accessibility None
Attached Garage 2
Total Parking Spaces 2
Garage Y
Building
Story 3
Sewer Public Sewer
Water Public
Architectural Style Colonial
Level or Stories 3
Additional Building Above Grade, Below Grade
New Construction N
Schools
School District Fauquier County Public Schools
Others
HOA Fee Include Common Area Maintenance,Pool(s),Road Maintenance,Snow Removal,Trash
Senior Community No
Tax ID 7905-92-9765
Ownership Fee Simple
SqFt Source Assessor
Special Listing Condition Standard
Read Less Info
Want to know what your home might be worth? Contact us for a FREE valuation!

Our team is ready to help you sell your home for the highest possible price ASAP

Bought with Brian S Hagarty • EXP Realty, LLC

"My job is to find and attract mastery-based agents to the office, protect the culture, and make sure everyone is happy! "






