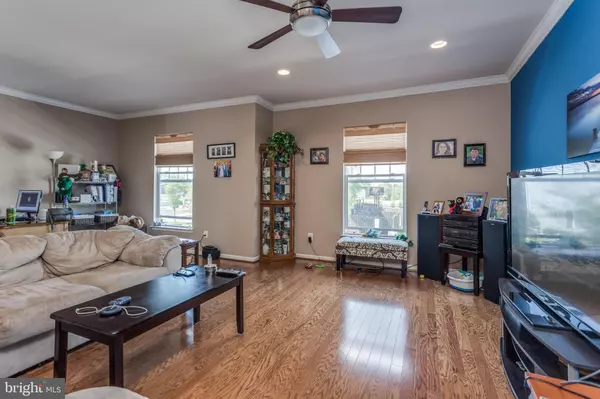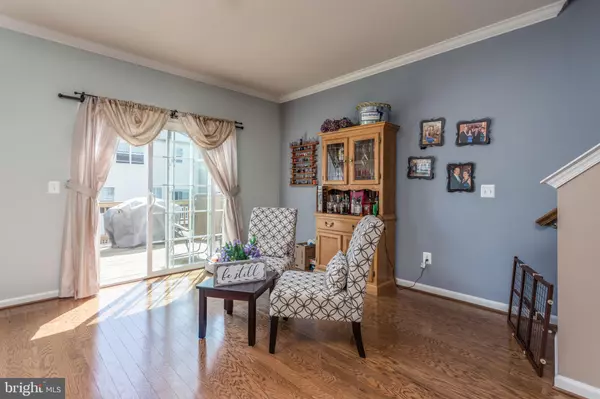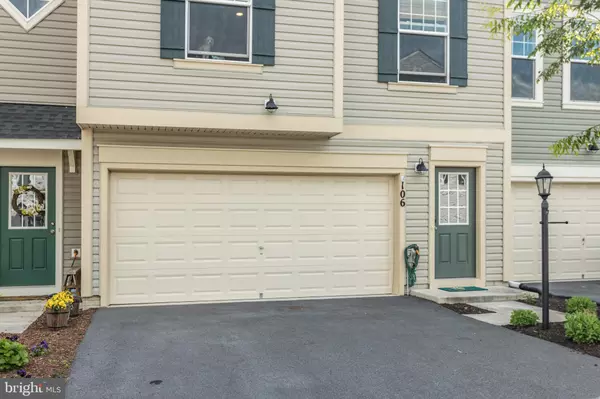$288,900
$288,900
For more information regarding the value of a property, please contact us for a free consultation.
3 Beds
4 Baths
2,744 SqFt
SOLD DATE : 06/23/2020
Key Details
Sold Price $288,900
Property Type Townhouse
Sub Type Interior Row/Townhouse
Listing Status Sold
Purchase Type For Sale
Square Footage 2,744 sqft
Price per Sqft $105
Subdivision Snowden Bridge
MLS Listing ID VAFV157482
Sold Date 06/23/20
Style Colonial,Craftsman
Bedrooms 3
Full Baths 3
Half Baths 1
HOA Fees $147/mo
HOA Y/N Y
Abv Grd Liv Area 2,744
Originating Board BRIGHT
Year Built 2015
Annual Tax Amount $1,689
Tax Year 2019
Lot Size 2,178 Sqft
Acres 0.05
Property Description
Talk about location!! I81 is just up the road along with shopping and restaurants. This lovely townhouse is located within walking distance to the amenities which include: outdoor swimming pool with play zone for kids and handicapped access, playground is also nearby next to the daycare (set to open soon), the dog park...bring all your babies to play, and let's not forget the rec center which boasts an indoor tennis, basketball, and volleyball courts. The house has 3 bedrooms on the upper level along with 2 baths. The Main level has a dining room & living room (Seller has flip flopped their rooms so the room they are using as a dining room is being referred to as a living room here), and a gorgeous kitchen with granite counters and gleaming floors. Lower level or entry level has garage access, utility access, and a huge Family Room with a full bath! The yard is fenced and there is a deck off of the back of the house too! So much to love about this house! Don't miss out on seeing your new home today!
Location
State VA
County Frederick
Zoning R4
Direction Northeast
Rooms
Other Rooms Living Room, Dining Room, Primary Bedroom, Bedroom 2, Bedroom 3, Kitchen, Family Room, Bathroom 3, Primary Bathroom
Basement Connecting Stairway, Daylight, Partial, Front Entrance, Full, Fully Finished, Garage Access, Heated, Improved, Interior Access, Outside Entrance, Rear Entrance, Walkout Level, Windows
Interior
Interior Features Carpet, Ceiling Fan(s), Crown Moldings, Dining Area, Family Room Off Kitchen, Floor Plan - Open, Primary Bath(s), Pantry, Recessed Lighting, Soaking Tub, Store/Office, Tub Shower, Upgraded Countertops, Walk-in Closet(s), Wood Floors, Window Treatments
Hot Water Natural Gas
Heating Forced Air
Cooling Central A/C
Equipment Built-In Microwave, Dishwasher, Disposal, Dryer, Icemaker, Oven/Range - Gas, Refrigerator, Washer, Water Heater
Fireplace N
Appliance Built-In Microwave, Dishwasher, Disposal, Dryer, Icemaker, Oven/Range - Gas, Refrigerator, Washer, Water Heater
Heat Source Natural Gas
Laundry Dryer In Unit, Has Laundry, Hookup, Upper Floor, Washer In Unit
Exterior
Parking Features Additional Storage Area, Garage - Front Entry, Garage Door Opener, Inside Access
Garage Spaces 2.0
Fence Board, Wood, Rear, Privacy
Utilities Available Cable TV Available
Amenities Available Basketball Courts, Bike Trail, Common Grounds, Jog/Walk Path, Meeting Room, Pool - Outdoor, Recreational Center, Swimming Pool, Tennis - Indoor, Tot Lots/Playground, Volleyball Courts
Water Access N
Accessibility None
Attached Garage 2
Total Parking Spaces 2
Garage Y
Building
Story 3
Sewer Public Sewer
Water Public
Architectural Style Colonial, Craftsman
Level or Stories 3
Additional Building Above Grade, Below Grade
New Construction N
Schools
Elementary Schools Stonewall
Middle Schools James Wood
High Schools James Wood
School District Frederick County Public Schools
Others
Pets Allowed Y
HOA Fee Include Common Area Maintenance,Pool(s),Recreation Facility,Reserve Funds,Road Maintenance,Snow Removal,Trash
Senior Community No
Tax ID 44E 1 6 23
Ownership Fee Simple
SqFt Source Assessor
Horse Property N
Special Listing Condition Standard
Pets Allowed Cats OK, Dogs OK
Read Less Info
Want to know what your home might be worth? Contact us for a FREE valuation!

Our team is ready to help you sell your home for the highest possible price ASAP

Bought with Paul J Gallagher Jr. • RE/MAX Roots

"My job is to find and attract mastery-based agents to the office, protect the culture, and make sure everyone is happy! "






