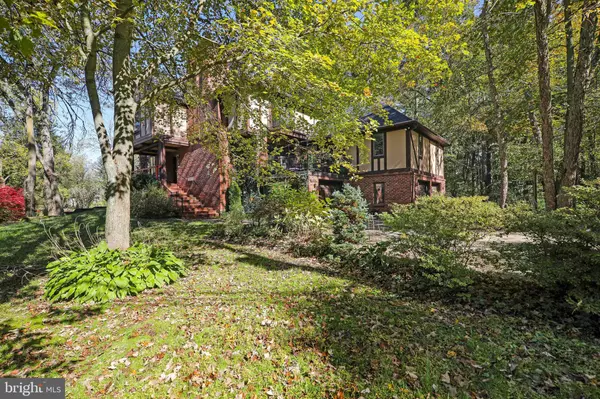$410,000
$429,900
4.6%For more information regarding the value of a property, please contact us for a free consultation.
3 Beds
4 Baths
3,841 SqFt
SOLD DATE : 12/18/2020
Key Details
Sold Price $410,000
Property Type Single Family Home
Sub Type Detached
Listing Status Sold
Purchase Type For Sale
Square Footage 3,841 sqft
Price per Sqft $106
Subdivision None Available
MLS Listing ID NJBL372628
Sold Date 12/18/20
Style Tudor
Bedrooms 3
Full Baths 2
Half Baths 2
HOA Y/N N
Abv Grd Liv Area 3,841
Originating Board BRIGHT
Year Built 1993
Annual Tax Amount $9,422
Tax Year 2020
Lot Size 1.000 Acres
Acres 1.0
Lot Dimensions 251.00 x 214.00 TR
Property Description
Incredibly unique custom built Tudor style home. Situated on an acre of land with a scenic wooded backdrop, large pond, and amazing landscaping ($50,000 invested in landscaping and hardscaping), you can see yourself thoroughly enjoying this home, both inside and out. The incredible features this home offers include multiple balconies and terraces overlooking the grounds. Four gas fireplaces throughout the home. Master suite features full bath, balcony and fireplace! There's a two car attached garage with bonus work room/storage space. A huge walk out basement. Impressive coffered ceilings above the hall and living room. There's also a huge bonus room which could be used as a man-cave, entertainment area, or even a possible in-law suite. New roof ($16,000), air conditioning ($13,000), and 6 zone irrigation system ($4,000) installed within the last 3 years, . You must see this home to fully appreciate the possibilities of all it has to offer. Some cosmetic updating and tlc needed to make it your dream home. Definitely not your cookie cutter property! A county feel, away from it all but close to everything. Schedule your appointment today.
Location
State NJ
County Burlington
Area Hainesport Twp (20316)
Zoning RES
Rooms
Other Rooms Living Room, Dining Room, Primary Bedroom, Bedroom 2, Bedroom 3, Kitchen, Family Room, Basement, Library, Foyer, Laundry, Media Room, Primary Bathroom
Basement Full, Garage Access, Partially Finished, Outside Entrance
Interior
Interior Features Breakfast Area, Dining Area, Exposed Beams, Family Room Off Kitchen, Formal/Separate Dining Room, Kitchen - Eat-In, Kitchen - Island, Primary Bath(s), Pantry, Kitchen - Table Space, Tub Shower
Hot Water Natural Gas
Heating Baseboard - Hot Water
Cooling Central A/C
Flooring Carpet, Wood, Tile/Brick
Fireplaces Number 4
Fireplaces Type Gas/Propane
Furnishings No
Fireplace Y
Heat Source Natural Gas
Laundry Main Floor
Exterior
Exterior Feature Balconies- Multiple, Patio(s), Porch(es), Terrace, Wrap Around
Garage Basement Garage, Garage - Side Entry
Garage Spaces 2.0
Waterfront N
Water Access N
Roof Type Pitched,Shingle
Accessibility None
Porch Balconies- Multiple, Patio(s), Porch(es), Terrace, Wrap Around
Parking Type Attached Garage
Attached Garage 2
Total Parking Spaces 2
Garage Y
Building
Lot Description Irregular
Story 2
Sewer Public Sewer
Water Public
Architectural Style Tudor
Level or Stories 2
Additional Building Above Grade, Below Grade
New Construction N
Schools
Elementary Schools Hainesport
High Schools Rancocas Valley Reg. H.S.
School District Hainesport Township Public Schools
Others
Senior Community No
Tax ID 16-00114-00001 02
Ownership Fee Simple
SqFt Source Estimated
Horse Property N
Special Listing Condition Standard
Read Less Info
Want to know what your home might be worth? Contact us for a FREE valuation!

Our team is ready to help you sell your home for the highest possible price ASAP

Bought with Gina Romano • Romano Realty

"My job is to find and attract mastery-based agents to the office, protect the culture, and make sure everyone is happy! "






