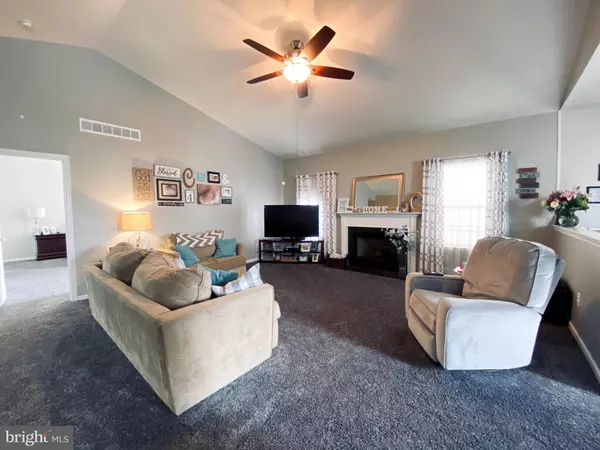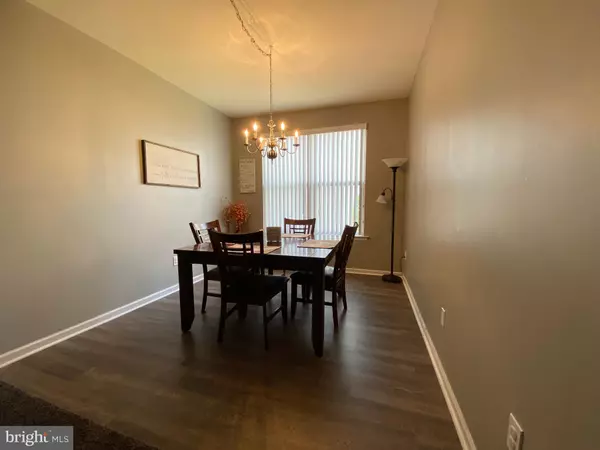$255,000
$259,900
1.9%For more information regarding the value of a property, please contact us for a free consultation.
3 Beds
3 Baths
1,920 SqFt
SOLD DATE : 04/17/2020
Key Details
Sold Price $255,000
Property Type Single Family Home
Sub Type Detached
Listing Status Sold
Purchase Type For Sale
Square Footage 1,920 sqft
Price per Sqft $132
Subdivision Briar Glen
MLS Listing ID NJCB125550
Sold Date 04/17/20
Style Ranch/Rambler
Bedrooms 3
Full Baths 3
HOA Y/N N
Abv Grd Liv Area 1,920
Originating Board BRIGHT
Year Built 2003
Annual Tax Amount $6,141
Tax Year 2019
Lot Size 0.258 Acres
Acres 0.26
Lot Dimensions 75.00 x 150.00
Property Description
This 3 bedroom 3 full bath home is definitely not a drive by because it is so much larger on the inside than it looks on the outside. Featuring an open floor plan. When you walk in, you are greeted with the perfect great room complimented by cathedral ceilings, gas fireplace and new carpet. Tucked in to one side is your formal dining room waiting for dinner parties and other gatherings. The master bedroom also has a cathedral ceiling accented by a decorative raised partial loft where you can exhibit your artwork or other collection. Featuring a generously sized walk-in closet, linen/standard closet and master bath boasting double sinks for convenience and the place where you can enjoy your soaking tub to relax from a long day. Not in the mood for a relaxing bath? Don't worry because there is an over-sized shower with sliding glass doors. The basement is partially finished offering a large family room, guest room suite with its own walk-in closet, full bathroom with shower, double sinks and linen closet. This property has no lack of storage as there are closets galore! It is served by a natural gas powered generator to give you the peace of mind if the electric power goes out. Super motivated seller wants this turn-key property sold now!
Location
State NJ
County Cumberland
Area Vineland City (20614)
Zoning RES
Direction Northwest
Rooms
Other Rooms Living Room, Dining Room, Primary Bedroom, Bedroom 2, Kitchen, Den, Bedroom 1, Laundry, Bonus Room
Basement Partially Finished
Main Level Bedrooms 3
Interior
Interior Features Carpet, Ceiling Fan(s), Floor Plan - Open, Formal/Separate Dining Room, Kitchen - Eat-In, Primary Bath(s), Soaking Tub, Sprinkler System, Stall Shower, Tub Shower, Walk-in Closet(s), Window Treatments, Wood Floors
Hot Water Natural Gas
Heating Forced Air
Cooling Central A/C
Flooring Carpet, Ceramic Tile, Hardwood, Laminated
Fireplaces Number 1
Fireplaces Type Gas/Propane
Equipment Dryer, Dishwasher, Range Hood, Refrigerator, Washer
Fireplace Y
Window Features Double Hung
Appliance Dryer, Dishwasher, Range Hood, Refrigerator, Washer
Heat Source Natural Gas
Laundry Main Floor
Exterior
Exterior Feature Screened, Porch(es)
Garage Garage - Front Entry
Garage Spaces 2.0
Fence Vinyl
Pool Above Ground, Other
Waterfront N
Water Access N
Roof Type Architectural Shingle
Accessibility None
Porch Screened, Porch(es)
Parking Type Attached Garage, Driveway, On Street
Attached Garage 2
Total Parking Spaces 2
Garage Y
Building
Lot Description Cleared
Story 1
Sewer Public Sewer
Water Public
Architectural Style Ranch/Rambler
Level or Stories 1
Additional Building Above Grade, Below Grade
New Construction N
Schools
School District City Of Vineland Board Of Education
Others
Senior Community No
Tax ID 14-01710-00003
Ownership Fee Simple
SqFt Source Assessor
Security Features Security System
Acceptable Financing Cash, Conventional, FHA 203(b), VA
Listing Terms Cash, Conventional, FHA 203(b), VA
Financing Cash,Conventional,FHA 203(b),VA
Special Listing Condition Standard
Read Less Info
Want to know what your home might be worth? Contact us for a FREE valuation!

Our team is ready to help you sell your home for the highest possible price ASAP

Bought with Michelle Ann Scarpa • Township Realty

"My job is to find and attract mastery-based agents to the office, protect the culture, and make sure everyone is happy! "






