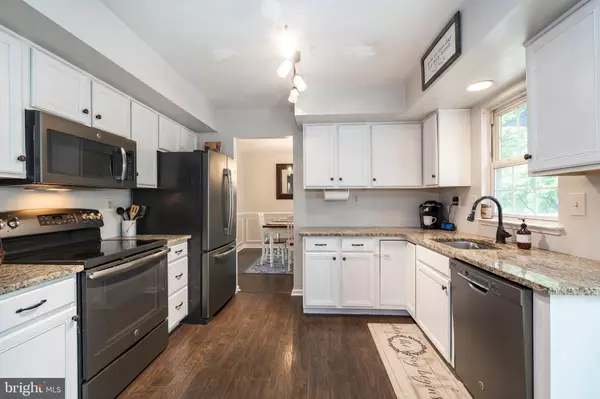$415,000
$390,000
6.4%For more information regarding the value of a property, please contact us for a free consultation.
3 Beds
3 Baths
1,996 SqFt
SOLD DATE : 07/30/2021
Key Details
Sold Price $415,000
Property Type Single Family Home
Sub Type Detached
Listing Status Sold
Purchase Type For Sale
Square Footage 1,996 sqft
Price per Sqft $207
Subdivision Kimberton Knoll
MLS Listing ID PACT537678
Sold Date 07/30/21
Style Colonial
Bedrooms 3
Full Baths 2
Half Baths 1
HOA Fees $24
HOA Y/N Y
Abv Grd Liv Area 1,636
Originating Board BRIGHT
Year Built 1995
Annual Tax Amount $5,257
Tax Year 2020
Lot Size 0.345 Acres
Acres 0.34
Lot Dimensions 0.00 x 0.00
Property Description
Welcome to 202 Kimberton Ct. This Charming 3 bedroom, 2.5 full bath home is ready for its new owners. The first floor has a large living room with a fireplace, family room, dining room, and kitchen. The kitchen with eat in breakfast area is open to the family room which could also be used as a playroom or office. Also on the first floor there is a 1/2 bath and separate laundry closet on the way to the interior door access into the 1 car garage. Off the kitchen, via a sliding door is the large deck and fenced in backyard. The second floor master suite has 2 large closets and a full bath. The hall bath has double sinks and is shared by two equally sized large bedrooms. The finished basement is open and has high ceilings and storage space. Downtown Phoenixville has great restaurants, shopping, entertainment and nightlife. Easy access to King of Prussia, Philadelphia and the PA Turnpike. Some of the upgrades include HVAC (2020), Roof (2016), Carpet (2020)
Location
State PA
County Chester
Area East Pikeland Twp (10326)
Zoning R3
Rooms
Other Rooms Living Room, Dining Room, Primary Bedroom, Bedroom 2, Bedroom 3, Kitchen, Family Room, Basement
Basement Full, Partially Finished
Interior
Hot Water Electric
Heating Forced Air
Cooling Central A/C
Flooring Carpet, Tile/Brick, Laminated
Fireplaces Number 1
Fireplaces Type Wood
Fireplace Y
Heat Source Natural Gas
Laundry Main Floor
Exterior
Fence Rear
Utilities Available Electric Available, Cable TV, Water Available, Sewer Available
Waterfront N
Water Access N
Roof Type Architectural Shingle
Accessibility None
Garage N
Building
Lot Description Cul-de-sac, Level
Story 2
Sewer Public Sewer
Water Public
Architectural Style Colonial
Level or Stories 2
Additional Building Above Grade, Below Grade
New Construction N
Schools
School District Phoenixville Area
Others
HOA Fee Include Common Area Maintenance,Trash
Senior Community No
Tax ID 26-03 -0538
Ownership Fee Simple
SqFt Source Assessor
Acceptable Financing Cash, Conventional, FHA, VA
Listing Terms Cash, Conventional, FHA, VA
Financing Cash,Conventional,FHA,VA
Special Listing Condition Standard
Read Less Info
Want to know what your home might be worth? Contact us for a FREE valuation!

Our team is ready to help you sell your home for the highest possible price ASAP

Bought with Christian J Kriza • Beiler-Campbell Realtors-Kennett Square

"My job is to find and attract mastery-based agents to the office, protect the culture, and make sure everyone is happy! "






