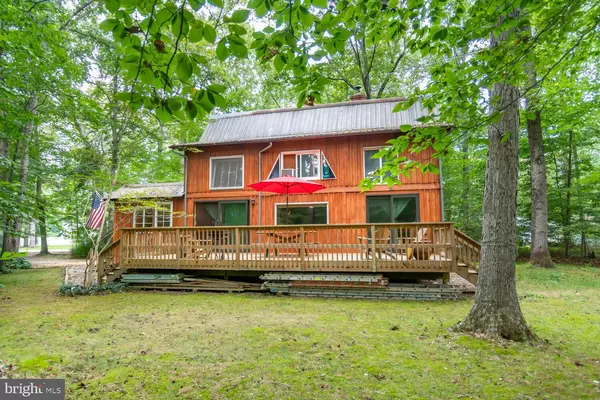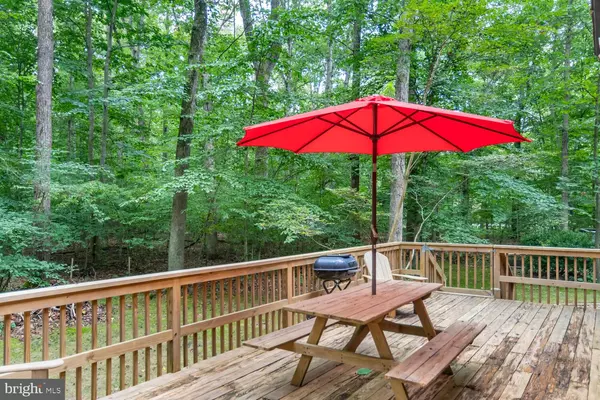$215,000
$220,000
2.3%For more information regarding the value of a property, please contact us for a free consultation.
2 Beds
1 Bath
1,090 SqFt
SOLD DATE : 10/29/2021
Key Details
Sold Price $215,000
Property Type Single Family Home
Sub Type Detached
Listing Status Sold
Purchase Type For Sale
Square Footage 1,090 sqft
Price per Sqft $197
Subdivision Lyn Woods
MLS Listing ID MDCM2000350
Sold Date 10/29/21
Style Cabin/Lodge,Loft
Bedrooms 2
Full Baths 1
HOA Y/N N
Abv Grd Liv Area 1,090
Originating Board BRIGHT
Year Built 1983
Annual Tax Amount $1,708
Tax Year 2021
Lot Size 1.160 Acres
Acres 1.16
Property Description
Clean living at it's finest! Just miles from Tuckahoe state Park sits a quaint hand crafted post and beam pine and rustic quaint bungalow. Its unique features and passive solar design concept offers you a way back to nature with modern conveniences. Nestled between beautiful mature trees you can sit and have a quiet cup of coffee or read a book on the expansive back deck, bird watch, enjoy a small fire in the fire pit. The serene environment, with this uniquely clean green design offers a soul satisfying relaxing place to call home. Don't wait lets take a look. Property can be shown for backups.
Location
State MD
County Caroline
Zoning R
Rooms
Other Rooms Living Room, Primary Bedroom, Bedroom 2, Kitchen, Den, Breakfast Room
Interior
Interior Features Kitchen - Country, Breakfast Area, Built-Ins, Window Treatments, Floor Plan - Open, Other
Hot Water Electric
Heating Wood Burn Stove
Cooling Ceiling Fan(s), Window Unit(s)
Fireplaces Number 1
Fireplaces Type Equipment
Equipment Dryer, Oven/Range - Electric, Refrigerator, Washer
Fireplace Y
Appliance Dryer, Oven/Range - Electric, Refrigerator, Washer
Heat Source Electric, Wood
Exterior
Exterior Feature Deck(s), Porch(es)
Waterfront N
Water Access N
Roof Type Metal
Accessibility None
Porch Deck(s), Porch(es)
Parking Type Off Street, Driveway
Garage N
Building
Lot Description Trees/Wooded, Private
Story 2
Foundation Block
Sewer On Site Septic
Water Well
Architectural Style Cabin/Lodge, Loft
Level or Stories 2
Additional Building Above Grade, Below Grade
Structure Type 9'+ Ceilings,Beamed Ceilings,Wood Ceilings,Wood Walls
New Construction N
Schools
Middle Schools Denton
High Schools N.Caroline
School District Caroline County Public Schools
Others
Pets Allowed Y
Senior Community No
Tax ID 0607012152
Ownership Fee Simple
SqFt Source Assessor
Horse Property N
Special Listing Condition Standard
Pets Description No Pet Restrictions
Read Less Info
Want to know what your home might be worth? Contact us for a FREE valuation!

Our team is ready to help you sell your home for the highest possible price ASAP

Bought with Chris W Haddaway • Chesapeake Real Estate Associates, LLC

"My job is to find and attract mastery-based agents to the office, protect the culture, and make sure everyone is happy! "






