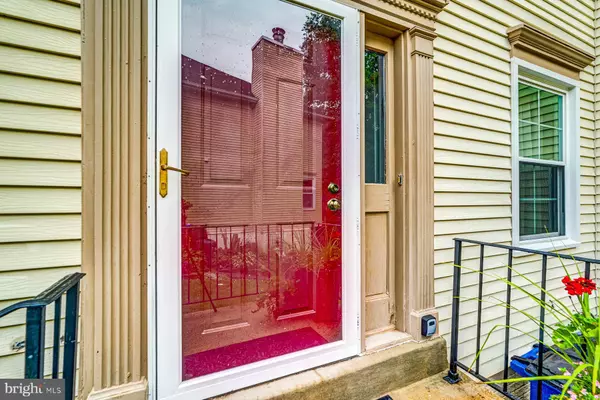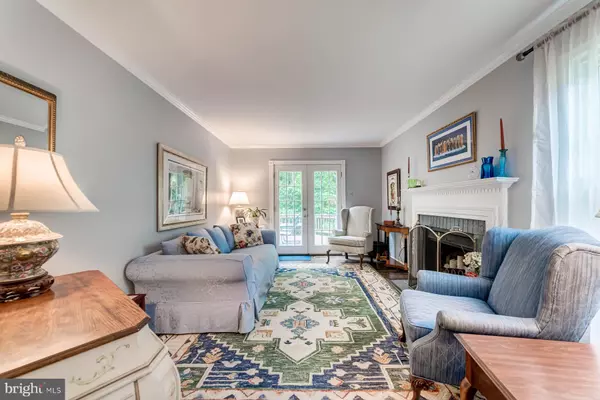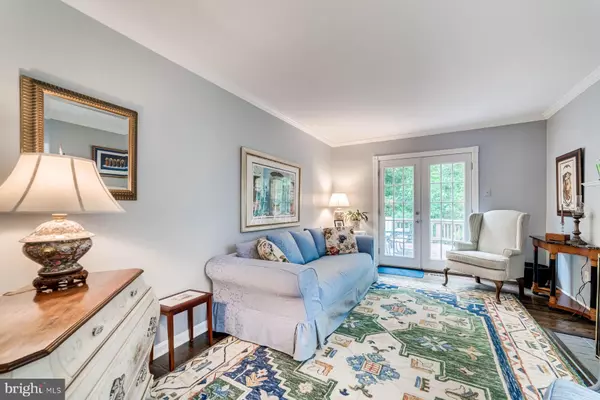$587,150
$564,900
3.9%For more information regarding the value of a property, please contact us for a free consultation.
4 Beds
4 Baths
1,596 SqFt
SOLD DATE : 09/22/2021
Key Details
Sold Price $587,150
Property Type Townhouse
Sub Type End of Row/Townhouse
Listing Status Sold
Purchase Type For Sale
Square Footage 1,596 sqft
Price per Sqft $367
Subdivision Lake Devereux
MLS Listing ID VAFX2013030
Sold Date 09/22/21
Style Traditional
Bedrooms 4
Full Baths 3
Half Baths 1
HOA Fees $66/ann
HOA Y/N Y
Abv Grd Liv Area 1,596
Originating Board BRIGHT
Year Built 1983
Annual Tax Amount $6,141
Tax Year 2021
Lot Size 2,970 Sqft
Acres 0.07
Property Description
Lake D'Evereux, is that rare community where community engagement and a special setting make the quality of life AWESOME!! Here you will find people of all ages walking around our Lake to see turtles and the heron during the day and the fountains and lights at sunset. Others walk their dogs along the path that borders of Huntley Meadows with birds, butterflies, rabbits, and squirrels galore. Updated and light-filled end unit townhome backs Huntley Meadows.. Updated open concept KIT/DR (2019); architectural roof (2019); beautiful dark hardwood floors throughout the first floor (2020), both bathrooms on 2nd floor fully renovated in 2020-2021. LR has French Doors to oversized deck that backs to woods and stream. Office/bedroom on first floor is a great home office. First floor has been recently painted, plus new carpet installed on the second floor. New Pella front door on order and will be installed on October 1st. Spacious primary BR with walk-in closet. Large 2nd BR also has walk in. Finished LL with craft/project or playroom with built-ins, storage, full BA, extra fridge and laundry room. Large FR with built in book cases and wet bar has a French door walk-out to patio, fenced yard with greenspace and Huntley Meadows beyond. SUPER Home Warranty (1 Year) included. Recently renovated tennis/pickleball courts & playground area with path to Wickford Park. Lake D'Evereux is a great neighborhood with a full calendar of events and opportunities to get involved. Come on over and find your new home!
Location
State VA
County Fairfax
Zoning 150
Direction South
Rooms
Basement Daylight, Partial, Fully Finished, Heated, Interior Access, Outside Entrance, Walkout Level
Main Level Bedrooms 4
Interior
Interior Features Ceiling Fan(s), Combination Kitchen/Dining, Kitchen - Eat-In, Kitchen - Island, Pantry, Primary Bath(s), Recessed Lighting, Bathroom - Stall Shower, Bathroom - Tub Shower, Upgraded Countertops, Walk-in Closet(s), Wet/Dry Bar, Window Treatments, Wood Floors, Crown Moldings
Hot Water Natural Gas
Heating Forced Air, Programmable Thermostat
Cooling Attic Fan, Ceiling Fan(s), Central A/C
Flooring Carpet, Ceramic Tile, Hardwood, Laminated
Fireplaces Number 1
Equipment Built-In Microwave, Dishwasher, Disposal, Dryer, Exhaust Fan, Extra Refrigerator/Freezer, Icemaker, Oven - Self Cleaning, Oven/Range - Gas, Refrigerator, Stainless Steel Appliances, Stove, Washer, Water Heater
Furnishings No
Fireplace Y
Window Features Double Hung,Bay/Bow
Appliance Built-In Microwave, Dishwasher, Disposal, Dryer, Exhaust Fan, Extra Refrigerator/Freezer, Icemaker, Oven - Self Cleaning, Oven/Range - Gas, Refrigerator, Stainless Steel Appliances, Stove, Washer, Water Heater
Heat Source Natural Gas
Laundry Basement
Exterior
Garage Spaces 2.0
Fence Wood
Amenities Available Common Grounds, Lake, Jog/Walk Path, Picnic Area, Tennis Courts, Tot Lots/Playground
Water Access N
View Trees/Woods
Roof Type Architectural Shingle
Accessibility None
Total Parking Spaces 2
Garage N
Building
Lot Description Backs - Parkland, Backs to Trees, Landscaping
Story 3
Sewer Public Sewer
Water Public
Architectural Style Traditional
Level or Stories 3
Additional Building Above Grade, Below Grade
Structure Type Dry Wall,Paneled Walls
New Construction N
Schools
Elementary Schools Hayfield
Middle Schools Hayfield Secondary School
High Schools Hayfield
School District Fairfax County Public Schools
Others
Pets Allowed Y
HOA Fee Include Common Area Maintenance,Lawn Maintenance,Reserve Funds,Road Maintenance,Snow Removal
Senior Community No
Tax ID 0923 03 0190
Ownership Fee Simple
SqFt Source Assessor
Acceptable Financing Conventional, Cash, FHA, VA
Listing Terms Conventional, Cash, FHA, VA
Financing Conventional,Cash,FHA,VA
Special Listing Condition Standard
Pets Allowed Cats OK, Dogs OK
Read Less Info
Want to know what your home might be worth? Contact us for a FREE valuation!

Our team is ready to help you sell your home for the highest possible price ASAP

Bought with Sara L Bayne • Berkshire Hathaway HomeServices PenFed Realty
"My job is to find and attract mastery-based agents to the office, protect the culture, and make sure everyone is happy! "






