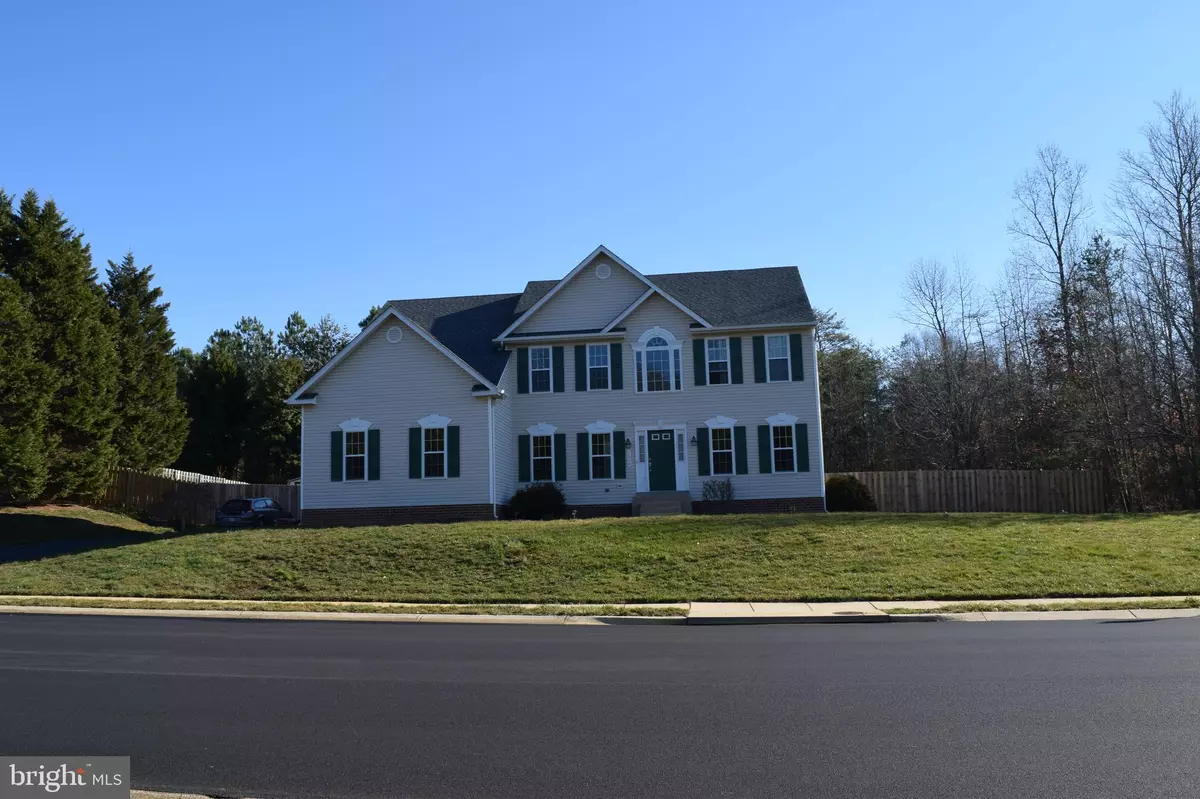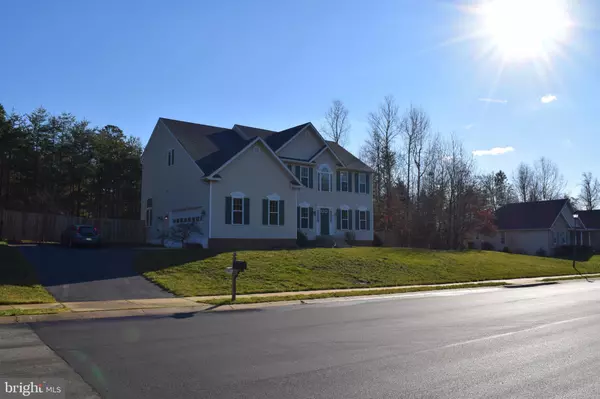$435,000
$435,000
For more information regarding the value of a property, please contact us for a free consultation.
4 Beds
3 Baths
2,972 SqFt
SOLD DATE : 06/05/2020
Key Details
Sold Price $435,000
Property Type Single Family Home
Sub Type Detached
Listing Status Sold
Purchase Type For Sale
Square Footage 2,972 sqft
Price per Sqft $146
Subdivision None Available
MLS Listing ID MDCH209848
Sold Date 06/05/20
Style Colonial
Bedrooms 4
Full Baths 2
Half Baths 1
HOA Fees $12/ann
HOA Y/N Y
Abv Grd Liv Area 2,972
Originating Board BRIGHT
Year Built 1998
Annual Tax Amount $5,448
Tax Year 2019
Lot Size 0.482 Acres
Acres 0.48
Lot Dimensions 21, 000 sq ft.
Property Description
This gorgeous 2972 sq ft freshly renovated 4 bed/ 2.5 bath Colonial setting on spacious 1/2 acre lot is a must see. Enjoy the outdoors on your huge walkout deck, with a fully fenced in very private back yard. Enter the home into a welcoming 2 story foyer and be delighted by the wall to wall hardwood floors, and take note of this freshly painted home. You will immediately fall in love with the open layout of the Large Kitchen, cozy sitting/sun room, and spacious family room. Master Bedroom suite features a vaulted ceilings , lower level TV/sitting area, plus a completely remodeled master bath room. Also, 3 additional spacious bedrooms located on the 2nd floor, and note the 2nd full bath is completed renovated as well. Full unfinished basement leaves room to grow, and has endless possibilities for new homeowners. There is ample room for parking in your private drive, or roomy 2 car side load garage.
Location
State MD
County Charles
Zoning R-21
Rooms
Other Rooms Living Room, Dining Room, Sitting Room, Kitchen, Family Room, Laundry
Basement Full, Daylight, Partial
Interior
Interior Features Ceiling Fan(s), Dining Area, Family Room Off Kitchen, Floor Plan - Open, Primary Bath(s), Soaking Tub, Walk-in Closet(s), Window Treatments, Wood Floors, Kitchen - Island, Kitchen - Table Space
Hot Water Electric
Heating Heat Pump(s), Central
Cooling Heat Pump(s), Central A/C
Flooring Hardwood
Fireplaces Number 1
Fireplaces Type Gas/Propane
Equipment Dishwasher, Refrigerator, Oven/Range - Electric, Stove
Fireplace Y
Appliance Dishwasher, Refrigerator, Oven/Range - Electric, Stove
Heat Source Electric
Laundry Upper Floor
Exterior
Exterior Feature Patio(s)
Garage Garage - Side Entry
Garage Spaces 5.0
Fence Wood
Utilities Available Cable TV Available, Electric Available, Phone Available, Sewer Available, Water Available
Amenities Available None
Waterfront N
Water Access N
Roof Type Shingle
Accessibility 2+ Access Exits
Porch Patio(s)
Parking Type Driveway, Attached Garage
Attached Garage 2
Total Parking Spaces 5
Garage Y
Building
Story 3+
Sewer Community Septic Tank, Private Septic Tank
Water Public
Architectural Style Colonial
Level or Stories 3+
Additional Building Above Grade, Below Grade
Structure Type Dry Wall
New Construction N
Schools
Elementary Schools Mary Matula
Middle Schools Milton M. Somers
High Schools La Plata
School District Charles County Public Schools
Others
Pets Allowed Y
HOA Fee Include Common Area Maintenance,Snow Removal
Senior Community No
Tax ID 0901064274
Ownership Fee Simple
SqFt Source Estimated
Acceptable Financing Cash, FHA, Conventional, VA
Horse Property N
Listing Terms Cash, FHA, Conventional, VA
Financing Cash,FHA,Conventional,VA
Special Listing Condition Standard
Pets Description Dogs OK, Cats OK
Read Less Info
Want to know what your home might be worth? Contact us for a FREE valuation!

Our team is ready to help you sell your home for the highest possible price ASAP

Bought with O'Mara Dunnigan • Keller Williams Flagship of Maryland

"My job is to find and attract mastery-based agents to the office, protect the culture, and make sure everyone is happy! "






