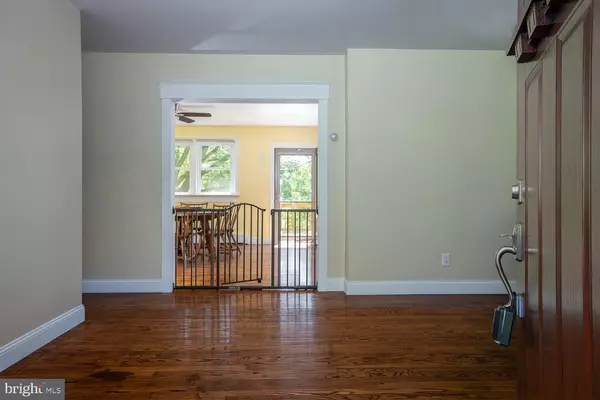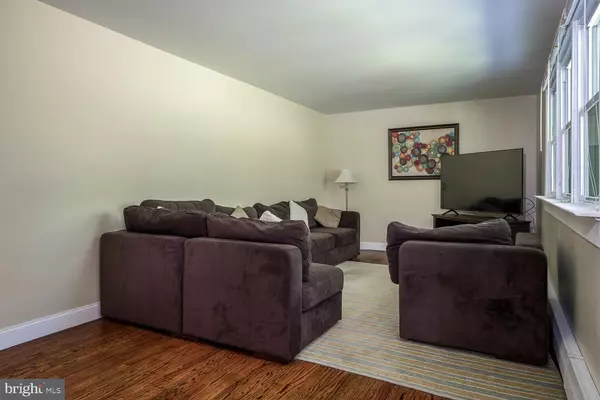$342,000
$325,000
5.2%For more information regarding the value of a property, please contact us for a free consultation.
4 Beds
2 Baths
1,744 SqFt
SOLD DATE : 06/30/2020
Key Details
Sold Price $342,000
Property Type Single Family Home
Sub Type Detached
Listing Status Sold
Purchase Type For Sale
Square Footage 1,744 sqft
Price per Sqft $196
Subdivision Garnet Oaks
MLS Listing ID PADE518438
Sold Date 06/30/20
Style Ranch/Rambler
Bedrooms 4
Full Baths 2
HOA Y/N N
Abv Grd Liv Area 1,744
Originating Board BRIGHT
Year Built 1964
Annual Tax Amount $6,227
Tax Year 2019
Lot Size 1.183 Acres
Acres 1.18
Lot Dimensions 102.00 x 345.00
Property Description
Single floor living on beautiful grounds Welcome home to 1582 Colonial Drive a delightful 4 bedroom, 2 bathroom brick ranch home on over an acre of gorgeous land. As you approach the home from the stone walkway, you will take notice of the lovely private yard. Enter the front door to the spacious living room with gleaming hardwood floors and a picture window facing the front. From there, step into the sun-filled dining room and adjoining kitchen. These rooms face the back of the home where there is an enormous deck with stairs leading to the backyard. A door from the dining room takes you right onto the deck perfect for entertaining since the view is spectacular. The large kitchen features on open design with wooden cabinets and plenty of work space. Down the hallway you will find a master bedroom with its own full bathroom as well as three additional spacious bedrooms each with a ceiling fan. There is also a full hall bathroom with vanity and tub shower as well as a hall linen closet. The huge walk out basement in this home is unfinished and is currently used for laundry and storage. It could be finished to add an additional bedroom, family room, exercise room - the possibilities are endless. All this and more in a great location in Garnet Valley School District with quick access to major roadways, shopping centers and restaurants.
Location
State PA
County Delaware
Area Bethel Twp (10403)
Zoning R-10 SINGLE FAMILY
Rooms
Other Rooms Living Room, Dining Room, Primary Bedroom, Bedroom 2, Bedroom 3, Bedroom 4, Kitchen, Basement, Laundry, Primary Bathroom, Full Bath
Basement Full, Walkout Level
Main Level Bedrooms 4
Interior
Heating Hot Water
Cooling Window Unit(s)
Fireplace N
Heat Source Oil
Laundry Basement
Exterior
Garage Spaces 3.0
Waterfront N
Water Access N
Roof Type Architectural Shingle
Accessibility None
Parking Type Driveway
Total Parking Spaces 3
Garage N
Building
Story 1
Sewer Public Sewer
Water Well
Architectural Style Ranch/Rambler
Level or Stories 1
Additional Building Above Grade, Below Grade
New Construction N
Schools
Middle Schools Garnet Valley
High Schools Garnet Valley
School District Garnet Valley
Others
Pets Allowed Y
Senior Community No
Tax ID 03-00-00504-01
Ownership Fee Simple
SqFt Source Assessor
Special Listing Condition Standard
Pets Description No Pet Restrictions
Read Less Info
Want to know what your home might be worth? Contact us for a FREE valuation!

Our team is ready to help you sell your home for the highest possible price ASAP

Bought with Dina M DiStefano • RE/MAX Professional Realty

"My job is to find and attract mastery-based agents to the office, protect the culture, and make sure everyone is happy! "






