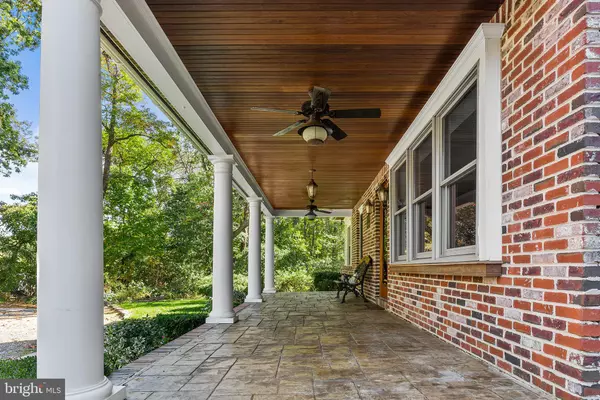$407,500
$400,000
1.9%For more information regarding the value of a property, please contact us for a free consultation.
4 Beds
3 Baths
2,655 SqFt
SOLD DATE : 04/15/2022
Key Details
Sold Price $407,500
Property Type Single Family Home
Sub Type Detached
Listing Status Sold
Purchase Type For Sale
Square Footage 2,655 sqft
Price per Sqft $153
Subdivision None Available
MLS Listing ID NJBL2010504
Sold Date 04/15/22
Style Colonial
Bedrooms 4
Full Baths 2
Half Baths 1
HOA Y/N N
Abv Grd Liv Area 2,655
Originating Board BRIGHT
Year Built 1982
Annual Tax Amount $7,262
Tax Year 2021
Lot Size 0.410 Acres
Acres 0.41
Lot Dimensions 0.00 x 0.00
Property Description
Welcome to this amazing property showcasing homeownership at its finest. 154 Independence Lane is the last house on the road adjacent to preserved open space, so if you like a quiet and serene setting, this house is for you. As you walk onto the front porch you will see the craftsmanship by the owner with Mahogany wood and stamped concrete for the front porch. Enter into a living room with real oak flooring, neutral paint highlighting the wainscoting and crown molding. To your left, you will pass the entrance to the full unfinished basement, perfect for all of your storage needs. A half bath with extra room for a washer/dryer and two closets for linens and storage for all of your cleaning products. A front room perfect for a den or office area. The primary bedroom has two closets. One is a full walk-in closet with oak hardwood floors running throughout. The full bath is freshly renovated with a 6-foot soaking tub, tiled stall shower, Bluetooth light/venting system, and water closet for privacy. Moving through to the back of the house, the kitchen was updated by the homeowner with custom cabinetry (check out the corner cabinet storage system!), dyed concrete countertops with hot plates built-in. The spacious back Porch/Florida sunroom is nicely done with stone accents and access to the outside. Upstairs offers you a big open loft to utilize in so many different ways. The bedroom directly across from the stairs has full door access to the remainder of the attack space(unfinished currently, but the new owner could absolutely finish themselves). You have two more spacious bedrooms with a full bath to complete this level. The backyard is great for your outdoor activities with a huge shed for all of your outdoor gear storage needs. NOTE: radiant heating throughout, upstairs and downstairs (downstairs has forced hot air for back up heat). The back porch is set up to add air or heat if the new owner wishes to do so. You are less than a mile from 295 and walking distance to local Rancocas woods shops. So just come and unpack your bags and enjoy all that this property and the surrounding area have to offer!!
Location
State NJ
County Burlington
Area Mount Laurel Twp (20324)
Zoning RES
Rooms
Other Rooms Living Room, Primary Bedroom, Bedroom 2, Bedroom 3, Kitchen, Basement, Bedroom 1, Sun/Florida Room, Laundry, Loft, Office, Primary Bathroom
Basement Unfinished
Main Level Bedrooms 1
Interior
Interior Features Attic, Carpet, Ceiling Fan(s), Combination Kitchen/Dining, Crown Moldings, Floor Plan - Open, Kitchen - Eat-In, Primary Bath(s), Sprinkler System, Stall Shower, Store/Office, Upgraded Countertops, Walk-in Closet(s), Wood Floors
Hot Water Natural Gas
Heating Radiant
Cooling Central A/C
Flooring Hardwood, Carpet
Equipment Dishwasher, Dryer, Oven - Single, Refrigerator, Washer, Water Heater
Furnishings No
Fireplace N
Appliance Dishwasher, Dryer, Oven - Single, Refrigerator, Washer, Water Heater
Heat Source Natural Gas
Laundry Main Floor
Exterior
Exterior Feature Porch(es)
Garage Spaces 6.0
Water Access N
Roof Type Shingle
Accessibility None
Porch Porch(es)
Total Parking Spaces 6
Garage N
Building
Story 2
Foundation Concrete Perimeter, Block
Sewer Public Sewer
Water Public
Architectural Style Colonial
Level or Stories 2
Additional Building Above Grade, Below Grade
New Construction N
Schools
School District Mount Laurel Township Public Schools
Others
Senior Community No
Tax ID 24-00214-00024 01
Ownership Fee Simple
SqFt Source Assessor
Acceptable Financing Conventional, FHA, Cash, VA
Listing Terms Conventional, FHA, Cash, VA
Financing Conventional,FHA,Cash,VA
Special Listing Condition Short Sale
Read Less Info
Want to know what your home might be worth? Contact us for a FREE valuation!

Our team is ready to help you sell your home for the highest possible price ASAP

Bought with Non Member • Non Subscribing Office

"My job is to find and attract mastery-based agents to the office, protect the culture, and make sure everyone is happy! "






