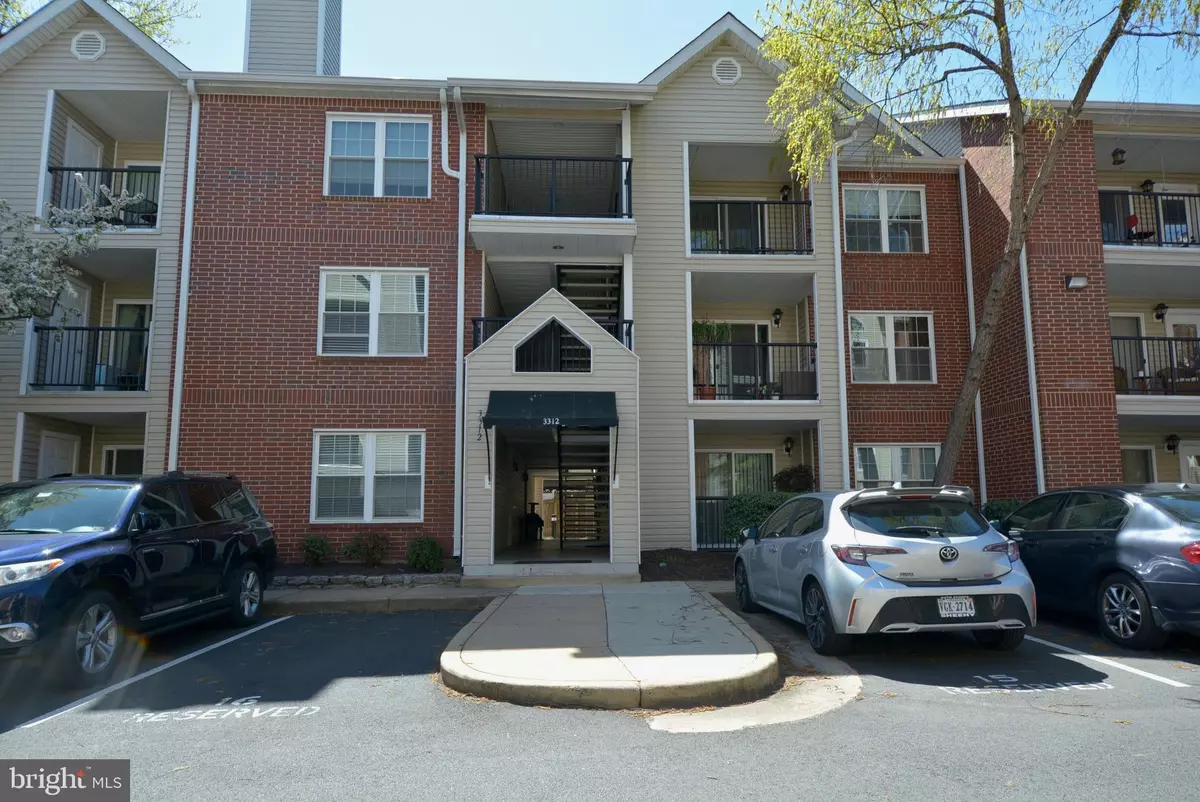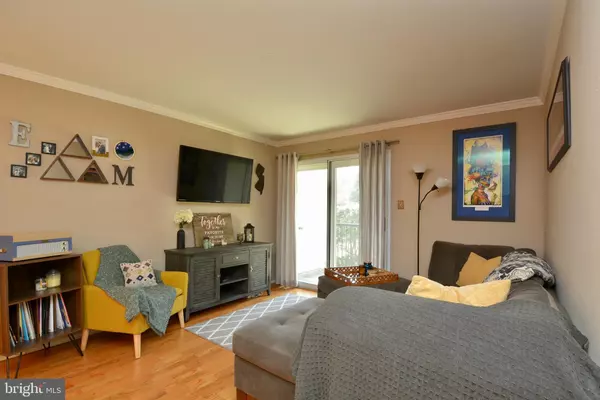$335,000
$345,000
2.9%For more information regarding the value of a property, please contact us for a free consultation.
2 Beds
2 Baths
950 SqFt
SOLD DATE : 05/19/2020
Key Details
Sold Price $335,000
Property Type Condo
Sub Type Condo/Co-op
Listing Status Sold
Purchase Type For Sale
Square Footage 950 sqft
Price per Sqft $352
Subdivision Pointe At Park Center
MLS Listing ID VAAX244846
Sold Date 05/19/20
Style Contemporary
Bedrooms 2
Full Baths 2
Condo Fees $322/mo
HOA Y/N Y
Abv Grd Liv Area 950
Originating Board BRIGHT
Year Built 1990
Annual Tax Amount $2,966
Tax Year 2019
Property Description
Great two bedroom two bath condo in highly sought after Pointe at Park Center. Wonderful gated community with lots of amenities. FREE SHUTTLE TO PENTAGON METRO DAILY. Master bedroom with large walk-in closet has its own bathroom with jetted bathtub/shower combo. Kitchen has granite counters, lots of storage and a pantry. Full size washer and dryer in unit. Second bedroom has its own dedicated bathroom as well. Great for room mates. Large living room leads out to small first floor private patio for outdoor enjoyment. Hardwood floors in all main living areas, tile in kitchen and carpeted bedrooms. Seller offering a 1 YEAR HOME WARRANTY. Low condo fees include workout room, outdoor pool, exterior maintenance, community car wash, community center and more. Shopping, restaurants and entertainment nearby. Easy access to 395 and minutes from Downtown Washington D.C. Don't miss out on owning a condo in a great community in a great location.
Location
State VA
County Alexandria City
Zoning RC
Direction West
Rooms
Other Rooms Living Room, Dining Room, Primary Bedroom, Kitchen, Laundry, Primary Bathroom, Full Bath, Additional Bedroom
Main Level Bedrooms 2
Interior
Interior Features Dining Area, Floor Plan - Open, Kitchen - Galley, Primary Bath(s), Soaking Tub, Tub Shower, Upgraded Countertops, Walk-in Closet(s), Wood Floors, Ceiling Fan(s)
Heating Forced Air
Cooling Central A/C
Flooring Laminated, Hardwood, Partially Carpeted, Tile/Brick
Equipment Built-In Microwave, Dishwasher, Disposal, Dryer, Refrigerator, Stove, Washer
Fireplace N
Window Features Double Hung,Energy Efficient
Appliance Built-In Microwave, Dishwasher, Disposal, Dryer, Refrigerator, Stove, Washer
Heat Source Electric
Laundry Dryer In Unit, Main Floor, Washer In Unit
Exterior
Garage Spaces 2.0
Parking On Site 1
Amenities Available Club House, Common Grounds, Community Center, Exercise Room, Gated Community, Party Room, Security, Transportation Service
Water Access N
Accessibility Doors - Swing In, Level Entry - Main, No Stairs
Total Parking Spaces 2
Garage N
Building
Story 1
Unit Features Garden 1 - 4 Floors
Sewer Public Sewer
Water Public
Architectural Style Contemporary
Level or Stories 1
Additional Building Above Grade, Below Grade
Structure Type Dry Wall
New Construction N
Schools
Elementary Schools John Adams
Middle Schools Francis C Hammond
High Schools Alexandria City
School District Alexandria City Public Schools
Others
Pets Allowed Y
HOA Fee Include Bus Service,Common Area Maintenance,Ext Bldg Maint,Health Club,Lawn Maintenance,Management,Parking Fee,Pool(s),Recreation Facility,Reserve Funds,Road Maintenance,Security Gate,Sewer,Trash
Senior Community No
Tax ID 012.03-0A-12-107
Ownership Condominium
Security Features Security Gate
Special Listing Condition Standard
Pets Allowed No Pet Restrictions
Read Less Info
Want to know what your home might be worth? Contact us for a FREE valuation!

Our team is ready to help you sell your home for the highest possible price ASAP

Bought with Lawrence Bien • Samson Properties
"My job is to find and attract mastery-based agents to the office, protect the culture, and make sure everyone is happy! "






