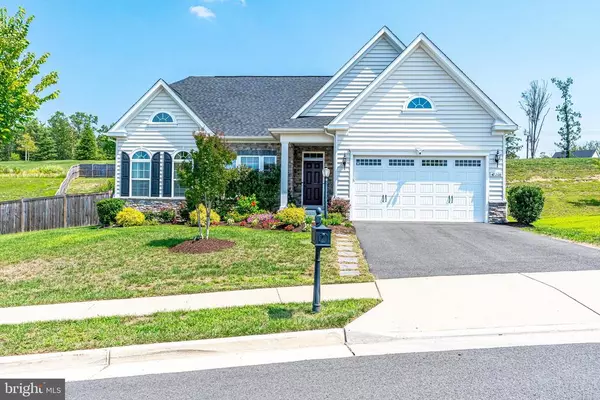$825,000
$799,000
3.3%For more information regarding the value of a property, please contact us for a free consultation.
3 Beds
3 Baths
3,590 SqFt
SOLD DATE : 09/20/2021
Key Details
Sold Price $825,000
Property Type Single Family Home
Sub Type Detached
Listing Status Sold
Purchase Type For Sale
Square Footage 3,590 sqft
Price per Sqft $229
Subdivision Marbury
MLS Listing ID VALO2006522
Sold Date 09/20/21
Style Ranch/Rambler
Bedrooms 3
Full Baths 3
HOA Fees $100/mo
HOA Y/N Y
Abv Grd Liv Area 1,965
Originating Board BRIGHT
Year Built 2016
Annual Tax Amount $6,519
Tax Year 2001
Lot Size 0.370 Acres
Acres 0.37
Property Description
Marbury Estates has the finest in main level living. Located in an estate-only community with resort-style amenities in Chantilly. This home has a gourmet kitchen with walk-in pantry, huge center island, and all of the luxuries you expect. Architectural detailing throughout! Enjoy the convenience of living on 1 level on up to 1/3 acre lot, featuring hardwood floors throughout the main living area. An open concept kitchen with upgraded Cabinetry that opens up to the great room. On the main level is the grand Owners suite with a modern bathroom featuring upgraded premium cabinets and countertops. This home has plenty of space for guests or a growing family with 2 spacious secondary bedrooms. And no need to worry about finding a space to get work done as you will have an oversized office/study. The basement offers ample open space perfect for entertaining and large gatherings. Large bedroom, full bathroom and a possible 4th bedroom is also located on the lower level as well as Movie Theater and Gym! Large Storage/utility room. Fenced Backyard! The community amenities include a zero-entry swimming pool, community center with a gym and events room, multiple tot lots and playgrounds, tennis courts, beautiful walking, and running trails, and beautiful open spaces. This home shows beautifully and is ready for new owners to settle in. Just minutes away from shopping, restaurants. The community’s location between Route 50 and I-66 offers convenient commutes to all locations in the Northern Virginia and Washington, D.C. metro area. Certainly one you do not want to miss! Please click following link for the 3D Immersion Tour for 42268 Watling Ct :
Location
State VA
County Loudoun
Zoning R
Rooms
Basement Rear Entrance, Walkout Level, Walkout Stairs
Main Level Bedrooms 2
Interior
Interior Features Breakfast Area, Family Room Off Kitchen, Kitchen - Gourmet, Kitchen - Island, Kitchen - Table Space, Kitchen - Eat-In, Primary Bath(s), Upgraded Countertops, Wood Floors, Recessed Lighting, Floor Plan - Traditional
Hot Water 60+ Gallon Tank
Heating Forced Air, Programmable Thermostat
Cooling Central A/C, Programmable Thermostat
Fireplaces Number 1
Equipment Washer/Dryer Hookups Only, Cooktop, Dishwasher, Disposal, Exhaust Fan, Freezer, Icemaker, Microwave, Oven - Double, Oven - Self Cleaning, Oven - Wall, Refrigerator
Fireplace Y
Window Features Vinyl Clad,Double Pane,Low-E,Screens
Appliance Washer/Dryer Hookups Only, Cooktop, Dishwasher, Disposal, Exhaust Fan, Freezer, Icemaker, Microwave, Oven - Double, Oven - Self Cleaning, Oven - Wall, Refrigerator
Heat Source Natural Gas
Exterior
Parking Features Garage - Front Entry, Garage Door Opener, Inside Access
Garage Spaces 4.0
Fence Fully
Amenities Available Common Grounds, Community Center, Exercise Room, Fitness Center, Jog/Walk Path, Meeting Room, Party Room, Pool - Outdoor, Tennis Courts, Tot Lots/Playground
Water Access N
Accessibility Doors - Lever Handle(s)
Attached Garage 2
Total Parking Spaces 4
Garage Y
Building
Story 2
Sewer Public Sewer
Water Public
Architectural Style Ranch/Rambler
Level or Stories 2
Additional Building Above Grade, Below Grade
Structure Type 9'+ Ceilings,Dry Wall
New Construction N
Schools
School District Loudoun County Public Schools
Others
HOA Fee Include Common Area Maintenance,Pool(s),Reserve Funds,Road Maintenance,Snow Removal
Senior Community No
Tax ID 209398092000
Ownership Fee Simple
SqFt Source Estimated
Security Features Smoke Detector
Acceptable Financing Cash, Conventional, FHA
Listing Terms Cash, Conventional, FHA
Financing Cash,Conventional,FHA
Special Listing Condition Standard
Read Less Info
Want to know what your home might be worth? Contact us for a FREE valuation!

Our team is ready to help you sell your home for the highest possible price ASAP

Bought with Jeffrey M Major • Berkshire Hathaway HomeServices PenFed Realty

"My job is to find and attract mastery-based agents to the office, protect the culture, and make sure everyone is happy! "






