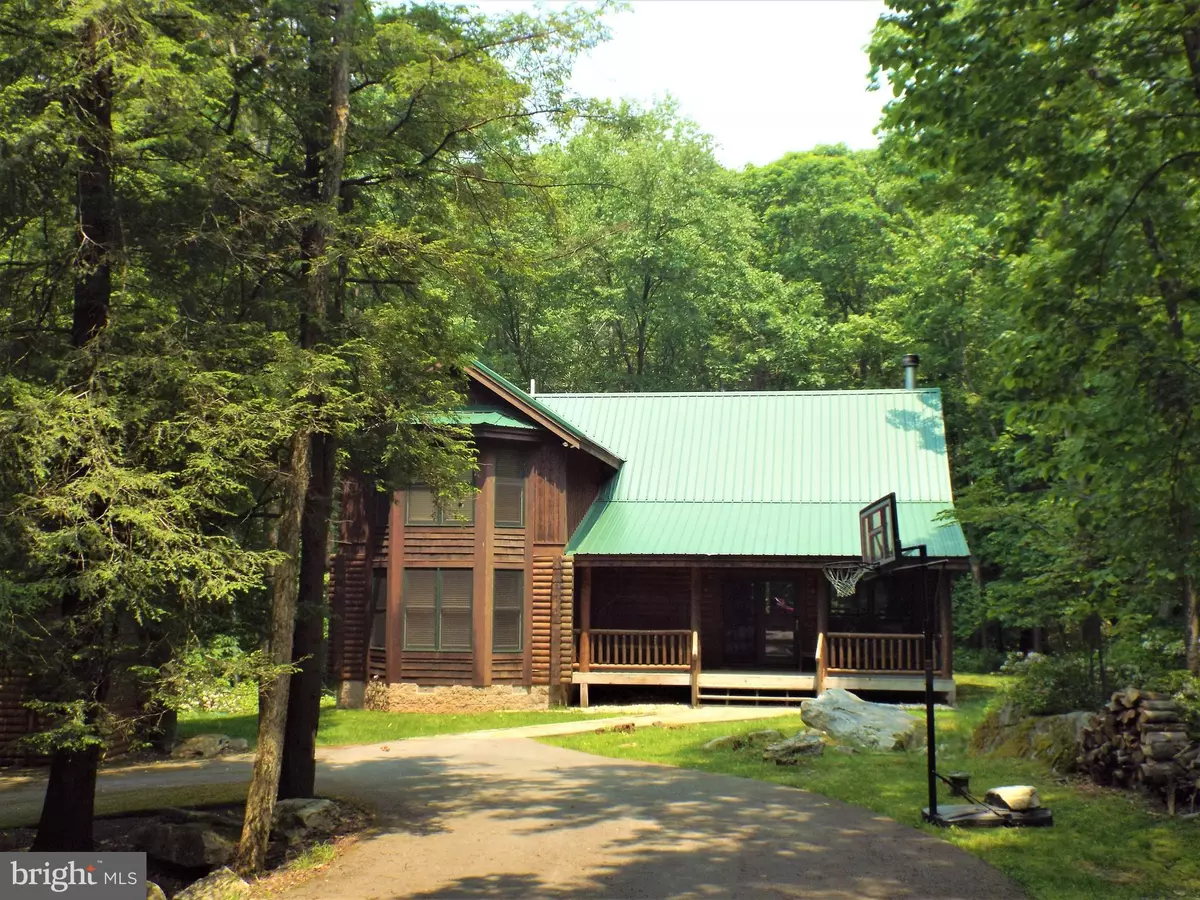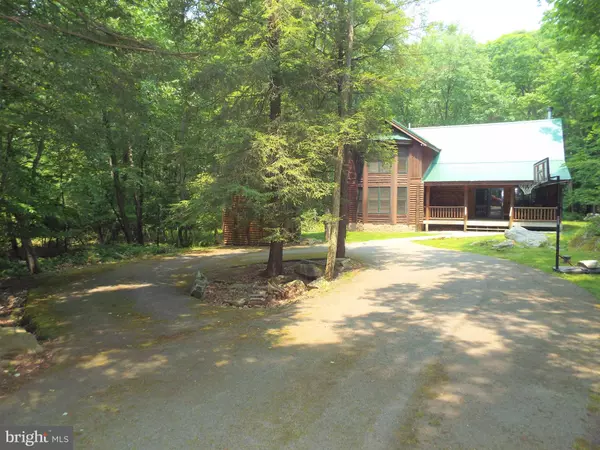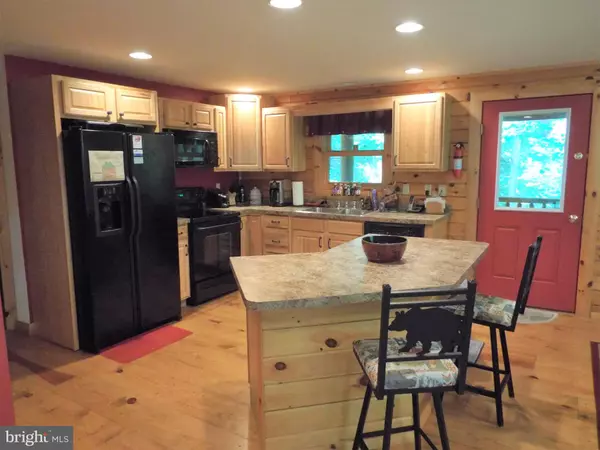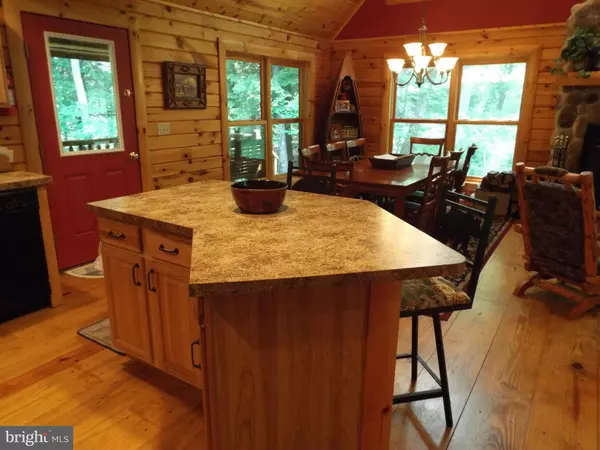$340,000
$364,700
6.8%For more information regarding the value of a property, please contact us for a free consultation.
4 Beds
4 Baths
2,288 SqFt
SOLD DATE : 07/10/2020
Key Details
Sold Price $340,000
Property Type Single Family Home
Sub Type Detached
Listing Status Sold
Purchase Type For Sale
Square Footage 2,288 sqft
Price per Sqft $148
Subdivision Gallatin Woods
MLS Listing ID MDGA131260
Sold Date 07/10/20
Style Log Home
Bedrooms 4
Full Baths 4
HOA Y/N N
Abv Grd Liv Area 2,288
Originating Board BRIGHT
Year Built 2005
Annual Tax Amount $4,057
Tax Year 2020
Property Description
Custom Mountaineer Log Home. Designed to be a Tranquil Getaway, Relax on the Back Deck and Listen to the Babbling Stream & Release all of your Daily Stresses Away. Open Floor Plan, Wide Planked Yellow Pine Hardwood Floors, Spacious Kitchen Includes an Island & Breakfast Bar, Adjacent Dining Area for Entertaining Family and Friends for Those Special Dinners. On Those Chilly Evenings Cozy up to the Beautiful Wood Burning Fireplace that Includes River Rock from Ceiling to Floor. 4-Master En-Suites, Everyone Enjoys Their Own Full Bath. Private Wooded Setting Surrounded by Hemlocks, Beautiful Ferns and Oak Trees. Large Paved & Circular Driveway that Sets Back from Gallatin Drive. You are Only Minutes to all of Deep Creek Lake's Amenities; Wisp Ski Resort, ASCI White Water Rafting, Tube Run, Ice Skating, Zip Line, Cross Country Skiing, Boat Rentals, Restaurants and More.....Within minutes to Swallow Falls State Park, Herrington Manor State Park & Deep Creek Lake State Park. Call Today to Schedule a Showing of this Unique Property...
Location
State MD
County Garrett
Zoning RESIDENTIAL
Rooms
Other Rooms Dining Room, Primary Bedroom, Bedroom 3, Bedroom 4, Kitchen, Great Room, Laundry, Loft, Other
Main Level Bedrooms 2
Interior
Interior Features Breakfast Area, Kitchen - Country, Kitchen - Island, Dining Area, Primary Bath(s), Window Treatments, Wood Floors, WhirlPool/HotTub, Recessed Lighting, Floor Plan - Open
Hot Water Electric
Heating Forced Air
Cooling Ceiling Fan(s)
Flooring Hardwood
Fireplaces Number 1
Fireplaces Type Mantel(s), Screen, Stone, Wood
Equipment Refrigerator, Dishwasher, Microwave, Oven/Range - Electric, Disposal, Washer, Dryer
Fireplace Y
Window Features Double Pane,Screens
Appliance Refrigerator, Dishwasher, Microwave, Oven/Range - Electric, Disposal, Washer, Dryer
Heat Source Propane - Leased
Laundry Main Floor
Exterior
Exterior Feature Porch(es)
Utilities Available Under Ground
Amenities Available Common Grounds, Jog/Walk Path, Tot Lots/Playground
Water Access N
View Garden/Lawn, Creek/Stream
Roof Type Metal
Street Surface Paved
Accessibility None
Porch Porch(es)
Road Frontage Road Maintenance Agreement
Garage N
Building
Lot Description Backs to Trees, Landscaping
Story 2
Foundation Block
Sewer Public Sewer
Water Well
Architectural Style Log Home
Level or Stories 2
Additional Building Above Grade
Structure Type Dry Wall,9'+ Ceilings,Log Walls,Wood Ceilings
New Construction N
Schools
Elementary Schools Broadford
Middle Schools Southern Middle
High Schools Southern Garrett High
School District Garrett County Public Schools
Others
Pets Allowed Y
HOA Fee Include Common Area Maintenance,Road Maintenance,Snow Removal,Trash,Management
Senior Community No
Tax ID 1218077418
Ownership Condominium
Horse Property N
Special Listing Condition Standard
Pets Allowed Dogs OK, Cats OK
Read Less Info
Want to know what your home might be worth? Contact us for a FREE valuation!

Our team is ready to help you sell your home for the highest possible price ASAP

Bought with Michael N Kennedy • Railey Realty, Inc.
"My job is to find and attract mastery-based agents to the office, protect the culture, and make sure everyone is happy! "






