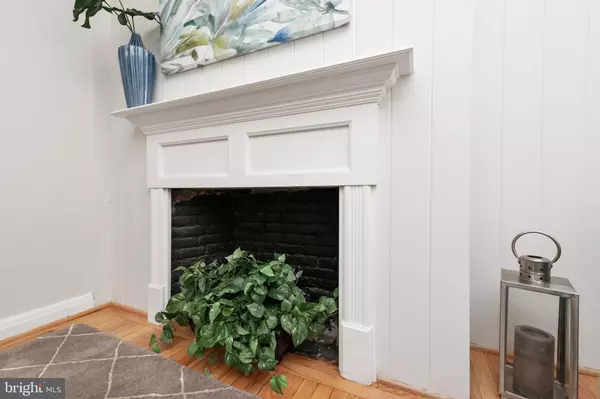$269,000
$269,000
For more information regarding the value of a property, please contact us for a free consultation.
2 Beds
1 Bath
960 SqFt
SOLD DATE : 10/15/2021
Key Details
Sold Price $269,000
Property Type Townhouse
Sub Type Interior Row/Townhouse
Listing Status Sold
Purchase Type For Sale
Square Footage 960 sqft
Price per Sqft $280
Subdivision Oella
MLS Listing ID MDBC2007738
Sold Date 10/15/21
Style Colonial
Bedrooms 2
Full Baths 1
HOA Fees $60/qua
HOA Y/N Y
Abv Grd Liv Area 768
Originating Board BRIGHT
Year Built 1900
Annual Tax Amount $3,163
Tax Year 2021
Lot Size 818 Sqft
Acres 0.02
Property Description
Charming 3 level historic Oella townhouse with exposed stone and brick walls minutes to Old Town Ellicott City! Freshly painted with refinished wood flooring & new carpet throughout, this home is move in ready! You'll find 1 - 2 bedrooms on the upper level, one currently being used as an office that is enhanced with a unique and beautiful skylight. The Main level is where the kitchen resides with its fun black and white flooring, white cabinetry, stainless appliances and tiled backsplash. The sitting /living room is off the kitchen and offers a fireplace feature and stunning newly refinished hardwoods. Stairs down to the lower level, which you can also enter from the parking area, takes you to 2 rooms, one with exposed stone wall, built-in shelving and a Vermont Castings gas stove, making for a great foyer or 3rd bedroom; the other room features a laundry closet and full size washer and dryer, which could work perfectly as a music or flex space, depending on what your needs are. This home and location have so many features to love including a private community trail that leads to the Mill Race Trail and into Patapsco State Park. Priced right and ready to go, start enjoying life in a home steeped in history!
Location
State MD
County Baltimore
Zoning 010
Rooms
Other Rooms Living Room, Bedroom 2, Kitchen, Bedroom 1, Recreation Room, Hobby Room
Basement Outside Entrance, Rear Entrance, Walkout Level
Interior
Interior Features Carpet, Floor Plan - Traditional, Kitchen - Eat-In, Wood Floors, Ceiling Fan(s), Kitchen - Table Space, Recessed Lighting, Wainscotting
Hot Water Natural Gas
Heating Forced Air
Cooling Central A/C
Fireplaces Number 1
Fireplaces Type Free Standing, Non-Functioning, Mantel(s)
Equipment Built-In Microwave, Dishwasher, Disposal, Dryer, Icemaker, Oven/Range - Gas, Refrigerator, Stainless Steel Appliances, Washer
Fireplace Y
Appliance Built-In Microwave, Dishwasher, Disposal, Dryer, Icemaker, Oven/Range - Gas, Refrigerator, Stainless Steel Appliances, Washer
Heat Source Natural Gas
Laundry Lower Floor
Exterior
Exterior Feature Porch(es)
Water Access N
View Creek/Stream, Trees/Woods
Accessibility None
Porch Porch(es)
Garage N
Building
Lot Description Backs to Trees
Story 3
Sewer Public Sewer
Water Public
Architectural Style Colonial
Level or Stories 3
Additional Building Above Grade, Below Grade
New Construction N
Schools
School District Baltimore County Public Schools
Others
Senior Community No
Tax ID 04012200013124
Ownership Fee Simple
SqFt Source Assessor
Special Listing Condition Standard
Read Less Info
Want to know what your home might be worth? Contact us for a FREE valuation!

Our team is ready to help you sell your home for the highest possible price ASAP

Bought with John C Unitas Jr. • Unitas Realty LLC

"My job is to find and attract mastery-based agents to the office, protect the culture, and make sure everyone is happy! "






