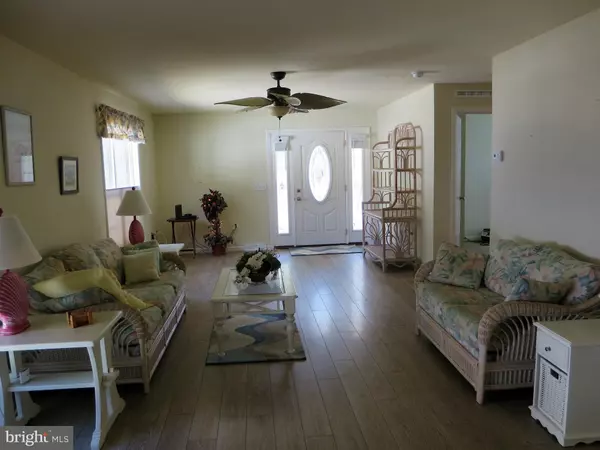$135,000
$135,000
For more information regarding the value of a property, please contact us for a free consultation.
3 Beds
2 Baths
65.03 Acres Lot
SOLD DATE : 10/19/2020
Key Details
Sold Price $135,000
Property Type Manufactured Home
Sub Type Manufactured
Listing Status Sold
Purchase Type For Sale
Subdivision Tall Pines Mhp
MLS Listing ID DESU156338
Sold Date 10/19/20
Style Other
Bedrooms 3
Full Baths 2
HOA Y/N N
Originating Board BRIGHT
Land Lease Amount 398.0
Land Lease Frequency Monthly
Year Built 2014
Annual Tax Amount $527
Tax Year 2019
Lot Size 65.030 Acres
Acres 65.03
Lot Dimensions 0.00 x 0.00
Property Description
You must see this like-new, furnished home that is now available in Tall Pines, which is very rare! It features 3 bedrooms, 2 baths, dining room, laundry room, upgraded stainless steel appliances, kitchen island, laminate flooring, plus a walk-up floored attic! The shed contains your beach essentials, i.e., beach chairs, etc., plus an extra refrigerator. There is a fire pit, clothes line and gas grill. PLUS the GOLF CART is included!! Lot rent can be paid monthly, quarterly, bi-annually, or annually - you decide! What are you waiting for - this is a must see!!
Location
State DE
County Sussex
Area Lewes Rehoboth Hundred (31009)
Zoning 2014 173
Rooms
Main Level Bedrooms 3
Interior
Interior Features Attic, Carpet, Entry Level Bedroom, Kitchen - Island, Primary Bath(s), Tub Shower, Walk-in Closet(s), Window Treatments, Dining Area
Hot Water Electric
Heating Forced Air
Cooling Central A/C
Flooring Carpet, Laminated, Vinyl
Equipment Built-In Microwave, Dishwasher, Dryer - Front Loading, Extra Refrigerator/Freezer, Icemaker, Oven - Double, Oven - Self Cleaning, Oven/Range - Gas, Refrigerator, Stainless Steel Appliances, Washer - Front Loading, Water Heater
Furnishings Partially
Window Features Double Pane,Energy Efficient,Screens
Appliance Built-In Microwave, Dishwasher, Dryer - Front Loading, Extra Refrigerator/Freezer, Icemaker, Oven - Double, Oven - Self Cleaning, Oven/Range - Gas, Refrigerator, Stainless Steel Appliances, Washer - Front Loading, Water Heater
Heat Source Propane - Leased
Laundry Main Floor
Exterior
Exterior Feature Porch(es)
Garage Spaces 1.0
Carport Spaces 1
Waterfront N
Water Access N
Roof Type Architectural Shingle
Accessibility 2+ Access Exits
Porch Porch(es)
Total Parking Spaces 1
Garage N
Building
Story 1
Sewer Private Sewer
Water Community
Architectural Style Other
Level or Stories 1
Additional Building Above Grade, Below Grade
Structure Type Dry Wall
New Construction N
Schools
School District Cape Henlopen
Others
Senior Community No
Tax ID 334-04.00-32.00-54982
Ownership Land Lease
SqFt Source Assessor
Acceptable Financing Cash, Installment Sale
Listing Terms Cash, Installment Sale
Financing Cash,Installment Sale
Special Listing Condition Standard
Read Less Info
Want to know what your home might be worth? Contact us for a FREE valuation!

Our team is ready to help you sell your home for the highest possible price ASAP

Bought with Shaun Jerone May Jr. • Keller Williams Realty Central-Delaware

"My job is to find and attract mastery-based agents to the office, protect the culture, and make sure everyone is happy! "






