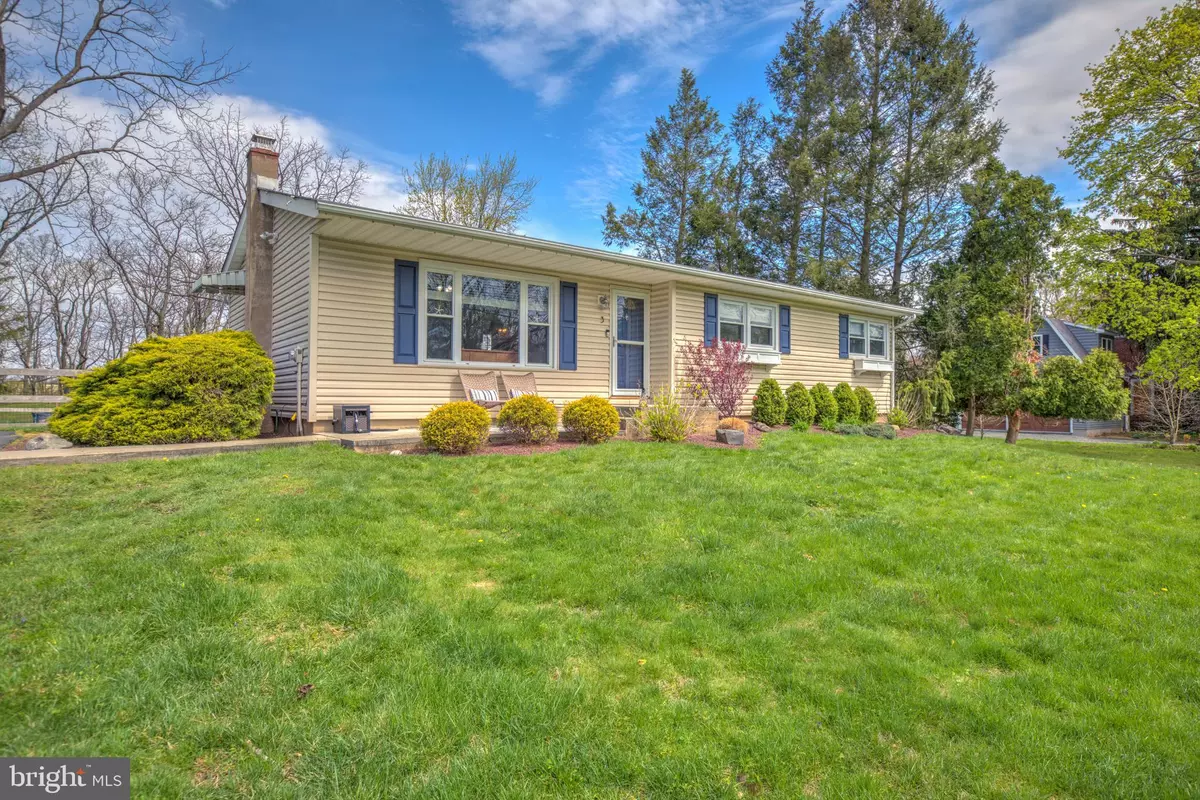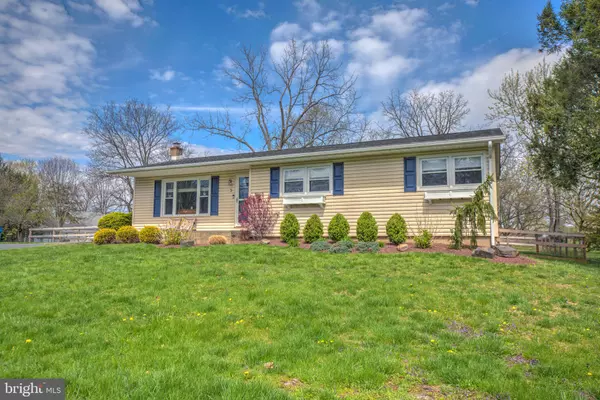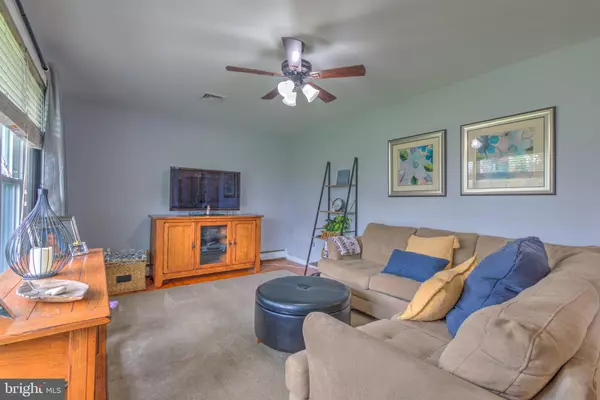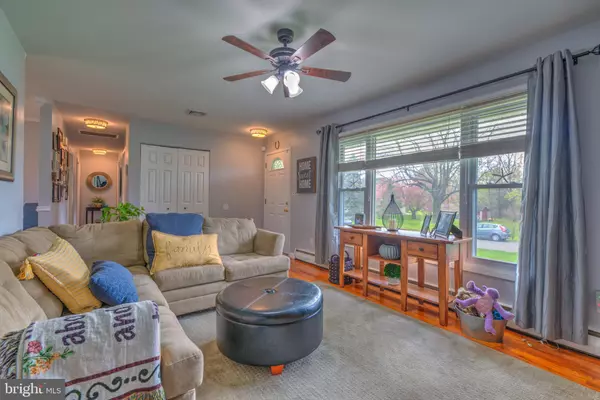$310,000
$325,000
4.6%For more information regarding the value of a property, please contact us for a free consultation.
3 Beds
2 Baths
1,627 SqFt
SOLD DATE : 06/05/2020
Key Details
Sold Price $310,000
Property Type Single Family Home
Sub Type Detached
Listing Status Sold
Purchase Type For Sale
Square Footage 1,627 sqft
Price per Sqft $190
Subdivision None Available
MLS Listing ID NJME294434
Sold Date 06/05/20
Style Ranch/Rambler
Bedrooms 3
Full Baths 1
Half Baths 1
HOA Y/N N
Abv Grd Liv Area 1,152
Originating Board BRIGHT
Year Built 1957
Annual Tax Amount $7,466
Tax Year 2019
Lot Size 0.340 Acres
Acres 0.34
Lot Dimensions 0.00 x 0.00
Property Description
Deceptively roomy Pennington rancher - You will know exactly what I'm talking about upon entering 3 Orchard Ave! Stepping into the welcoming living room, you are struck by an abundance of natural light cascading in from the massive front windows. A seamless flow leads you to the dining room, with French Doors opening to the rear deck, patio, and completely fenced in yard. From the dining room, the natural progression is to the charming & inviting kitchen, with easy access to the driveway though the exterior covered side entrance door. Completing the main level, with hardwood floors throughout, are 3 generously sized bedrooms and the updated main hall & master bedroom baths. The expansive basement adds the additional square footage homeowners are looking for. There are 2 distinct, finished living areas allowing for a multitude of uses. And the unfished portion provides the extra storage space all buyers desire. Located in the much sought after Hopewell Valley Regional school district, down the road from Pennington Boro, walking distance to shops and restaurants, convenient to Princeton, with easy access to Trenton & Hamilton rail stations, Trenton-Mercer Airport, and all major roadways, this meticulously maintained home provides single floor living and is ready for its next owner to move right in!
Location
State NJ
County Mercer
Area Hopewell Twp (21106)
Zoning R100
Direction South
Rooms
Other Rooms Living Room, Dining Room, Primary Bedroom, Bedroom 2, Bedroom 3, Kitchen, Bathroom 1, Bathroom 2
Basement Partially Finished
Main Level Bedrooms 3
Interior
Interior Features Ceiling Fan(s), Dining Area, Floor Plan - Open, Primary Bath(s)
Heating Central
Cooling Central A/C
Flooring Ceramic Tile, Hardwood, Carpet
Equipment Cooktop, Dishwasher, Oven - Wall
Fireplace N
Appliance Cooktop, Dishwasher, Oven - Wall
Heat Source Natural Gas
Laundry Basement
Exterior
Garage Spaces 3.0
Fence Split Rail
Water Access N
Accessibility None
Total Parking Spaces 3
Garage N
Building
Story 1
Sewer Private Sewer, Septic Exists
Water Well
Architectural Style Ranch/Rambler
Level or Stories 1
Additional Building Above Grade, Below Grade
New Construction N
Schools
Middle Schools Timberlane M.S.
High Schools Hoval Reg
School District Hopewell Valley Regional Schools
Others
Pets Allowed Y
Senior Community No
Tax ID 06-00080-00146
Ownership Fee Simple
SqFt Source Assessor
Special Listing Condition Standard
Pets Allowed No Pet Restrictions
Read Less Info
Want to know what your home might be worth? Contact us for a FREE valuation!

Our team is ready to help you sell your home for the highest possible price ASAP

Bought with Stefanie R Prettyman • Keller Williams Real Estate - Princeton

"My job is to find and attract mastery-based agents to the office, protect the culture, and make sure everyone is happy! "






