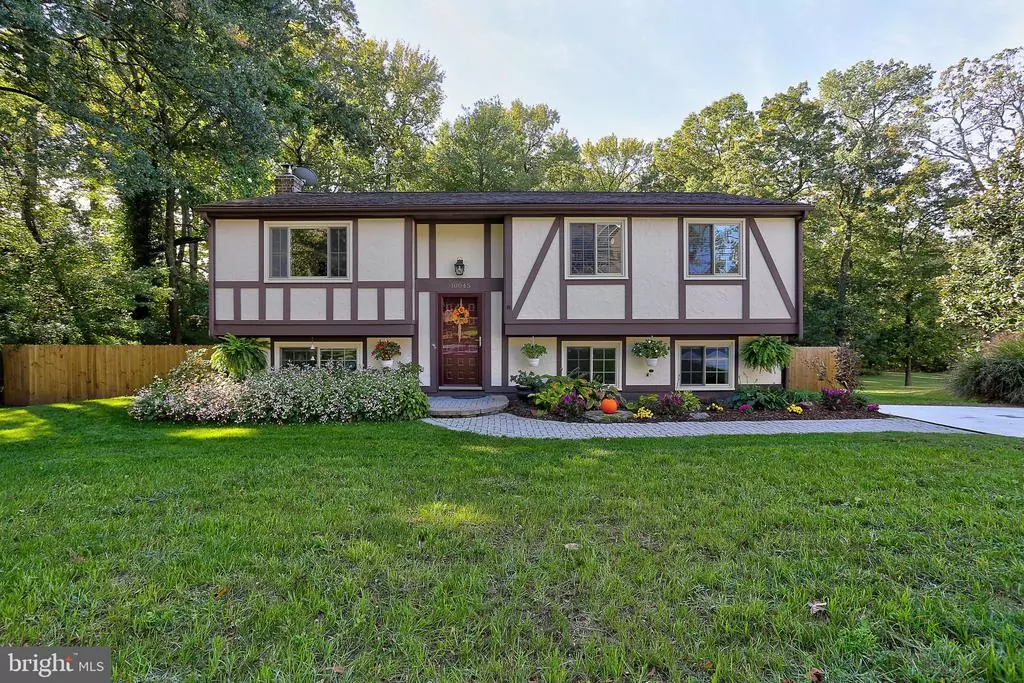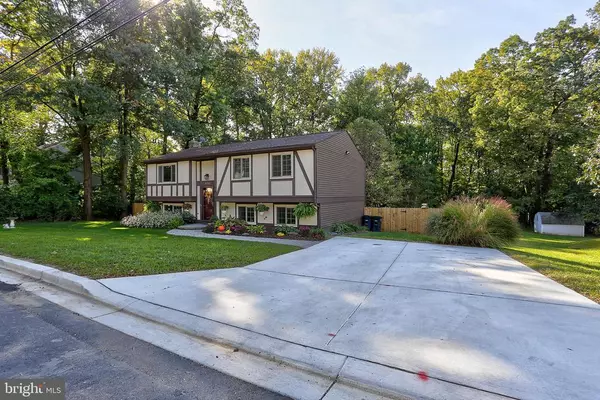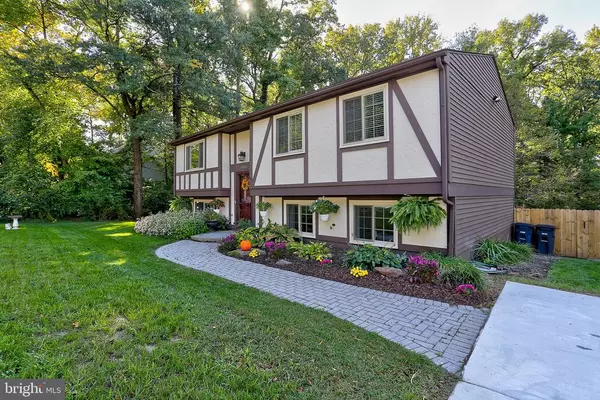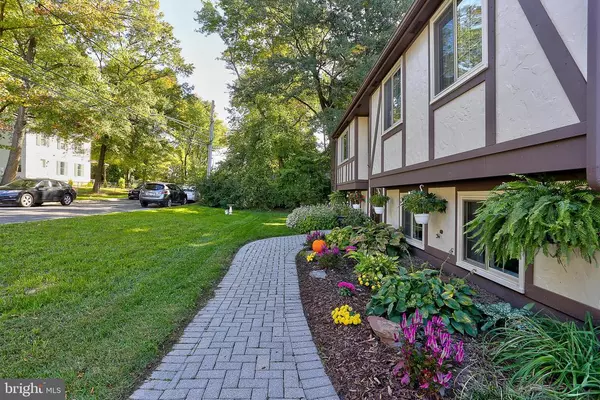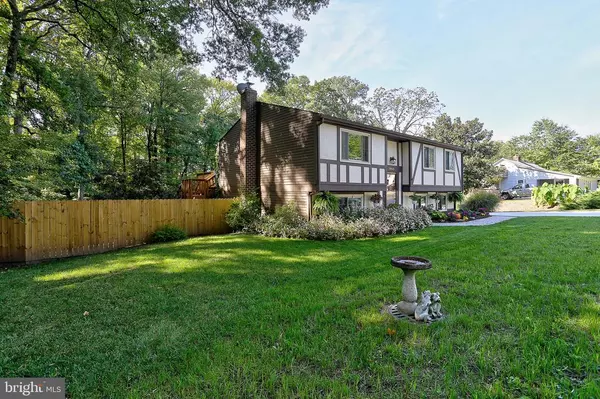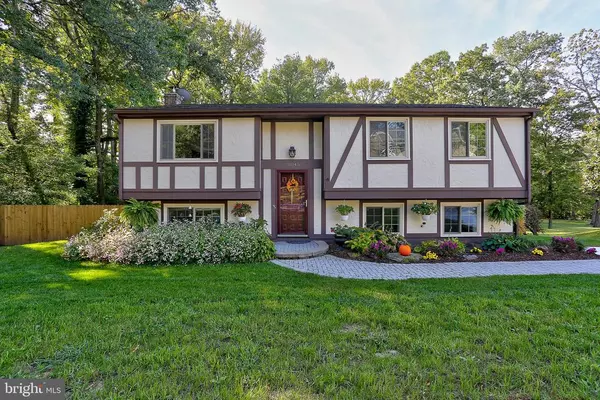$420,000
$420,000
For more information regarding the value of a property, please contact us for a free consultation.
4 Beds
4 Baths
2,136 SqFt
SOLD DATE : 11/24/2020
Key Details
Sold Price $420,000
Property Type Single Family Home
Sub Type Detached
Listing Status Sold
Purchase Type For Sale
Square Footage 2,136 sqft
Price per Sqft $196
Subdivision Glenn Dale
MLS Listing ID MDPG584926
Sold Date 11/24/20
Style Split Level
Bedrooms 4
Full Baths 3
Half Baths 1
HOA Y/N N
Abv Grd Liv Area 1,068
Originating Board BRIGHT
Year Built 1983
Annual Tax Amount $3,973
Tax Year 2019
Lot Size 0.382 Acres
Acres 0.38
Property Description
Welcome to your new home ! This beautiful home has been immaculately maintained through out . You will fall in love when you walk in the door ! The upper level has 3 bedrooms and 2 full baths with a contemporary vibe in the living room and kitchen. The owners had it professionally painted and installed new carpet in October 2020 The kitchen was remodeled with gleaming granite counter tops and a beautiful backsplash with new stainless stove and dishwasher. Enjoy your meal or coffee on the beautiful patio while enjoying the beauty of the professionally landscaped back yard with a stunning Koi Pond ! The lower level boasts a huge master suite with a stunning bathroom and a jacuzzi tub ! The walk in closet is to die for ! The family room has a wood burning stove which keeps the entire home warm and cozy during the winter months and cuts down on the heating bills . You will love living in this beautiful home !
Location
State MD
County Prince Georges
Zoning RR
Rooms
Basement Connecting Stairway, Daylight, Partial, Fully Finished, Heated, Improved, Outside Entrance, Sump Pump, Windows, Walkout Level
Main Level Bedrooms 3
Interior
Interior Features Carpet, Ceiling Fan(s), Crown Moldings, Walk-in Closet(s), Wood Stove, Upgraded Countertops
Hot Water 60+ Gallon Tank
Cooling Central A/C, Ceiling Fan(s)
Fireplaces Number 1
Fireplaces Type Wood
Equipment Built-In Microwave, Built-In Range, Dishwasher, Disposal, Dryer, Dryer - Electric, Oven/Range - Electric, Refrigerator, Stainless Steel Appliances, Washer, Water Heater
Fireplace Y
Window Features Screens
Appliance Built-In Microwave, Built-In Range, Dishwasher, Disposal, Dryer, Dryer - Electric, Oven/Range - Electric, Refrigerator, Stainless Steel Appliances, Washer, Water Heater
Heat Source Electric, Wood
Laundry Lower Floor
Exterior
Exterior Feature Deck(s), Patio(s)
Garage Spaces 4.0
Fence Wood, Privacy
Utilities Available Electric Available, Cable TV Available, Water Available, Sewer Available
Water Access N
View Garden/Lawn, Trees/Woods, Scenic Vista
Accessibility Level Entry - Main
Porch Deck(s), Patio(s)
Total Parking Spaces 4
Garage N
Building
Lot Description Backs to Trees, Landscaping, Private
Story 2
Sewer Public Sewer
Water Public
Architectural Style Split Level
Level or Stories 2
Additional Building Above Grade, Below Grade
New Construction N
Schools
Elementary Schools Glenn Dale
Middle Schools Thomas Johnson
High Schools Duval
School District Prince George'S County Public Schools
Others
Pets Allowed Y
Senior Community No
Tax ID 17141627470
Ownership Fee Simple
SqFt Source Assessor
Horse Property N
Special Listing Condition Standard
Pets Allowed No Pet Restrictions
Read Less Info
Want to know what your home might be worth? Contact us for a FREE valuation!

Our team is ready to help you sell your home for the highest possible price ASAP

Bought with David W Savercool • Long & Foster Real Estate, Inc.

"My job is to find and attract mastery-based agents to the office, protect the culture, and make sure everyone is happy! "

