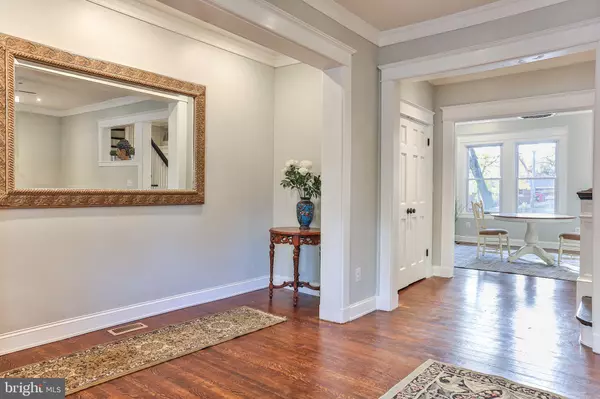$565,000
$580,000
2.6%For more information regarding the value of a property, please contact us for a free consultation.
5 Beds
5 Baths
2,403 SqFt
SOLD DATE : 01/14/2022
Key Details
Sold Price $565,000
Property Type Townhouse
Sub Type Interior Row/Townhouse
Listing Status Sold
Purchase Type For Sale
Square Footage 2,403 sqft
Price per Sqft $235
Subdivision Roland Park
MLS Listing ID MDBA2020340
Sold Date 01/14/22
Style Traditional
Bedrooms 5
Full Baths 4
Half Baths 1
HOA Y/N N
Abv Grd Liv Area 2,403
Originating Board BRIGHT
Year Built 1916
Annual Tax Amount $7,118
Tax Year 2021
Lot Size 4,860 Sqft
Acres 0.11
Property Description
Zen out in this abundantly charming & spacious gem! Marvel at the meticulous renovation of this 1915 architectural splendor by Atlas Barks Construction & Design.
This property is one of ten unique townhomes featuring an eclectic mixture of architectural styles, tudor and arts and crafts, that feature steeply pitched slate roofs, exposed timbers, gables, massive chimneys, huge roof brackets and exquisite interior details. Every floor has a unique focus and suite of amenities that are reimagined in a modern context. Refinished 100 year old hardwood floors with inlay, custom millwork and incredible soaring roofs in a reconfigured third floor space that is nothing short of breathtaking. The second floor has been modified to accommodate a very private and spacious master bedroom suite with a large walk-in closet and/or nursery.
The rear yard is perfect for entertainment with a back porch, patio hardscape with fire pit, private dining area, and a private parking pad off Evans Chapel Road.
This home boasts 5 bedrooms, 4.5 bathrooms and a completely private and separate basement with all amenities.
All new building systems have been upgraded with new electrical, plumbing and heating and cooling. Energy efficient equipment with dual zone heating and cooling.
Located in Roland Park and within walking distance to the Avenue in Hampden, the Rotunda and top notch schools.
Welcome to your new Home. Check out the virtual tour for a 3D walkthrough!
Location
State MD
County Baltimore City
Zoning R-5
Rooms
Basement Connecting Stairway, Interior Access, Outside Entrance, Sump Pump, English, Fully Finished, Rear Entrance, Walkout Stairs, Windows, Daylight, Full
Interior
Interior Features 2nd Kitchen, Butlers Pantry, Formal/Separate Dining Room, Wood Floors, Attic, Combination Kitchen/Dining, Crown Moldings, Dining Area, Floor Plan - Open, Kitchen - Gourmet, Primary Bath(s), Recessed Lighting, Soaking Tub, Stall Shower, Walk-in Closet(s), Window Treatments
Hot Water Natural Gas
Heating Forced Air
Cooling Central A/C
Flooring Wood, Solid Hardwood, Tile/Brick
Fireplaces Number 1
Fireplaces Type Brick
Equipment Dryer, Washer
Fireplace Y
Appliance Dryer, Washer
Heat Source Electric
Laundry Basement, Has Laundry, Upper Floor
Exterior
Exterior Feature Porch(es)
Garage Spaces 1.0
Fence Fully, Privacy
Water Access N
Roof Type Slate
Accessibility None
Porch Porch(es)
Total Parking Spaces 1
Garage N
Building
Lot Description Landscaping, Private, Rear Yard
Story 4
Foundation Other
Sewer Public Sewer
Water Public
Architectural Style Traditional
Level or Stories 4
Additional Building Above Grade, Below Grade
New Construction N
Schools
School District Baltimore City Public Schools
Others
Senior Community No
Tax ID 0327133591A032
Ownership Fee Simple
SqFt Source Estimated
Special Listing Condition Standard
Read Less Info
Want to know what your home might be worth? Contact us for a FREE valuation!

Our team is ready to help you sell your home for the highest possible price ASAP

Bought with Heather C Perkins • Cummings & Co. Realtors
"My job is to find and attract mastery-based agents to the office, protect the culture, and make sure everyone is happy! "






