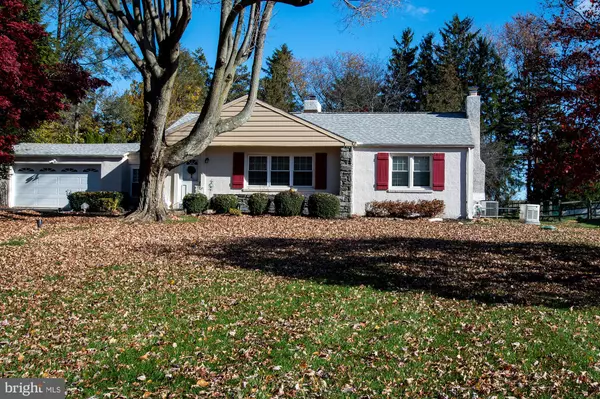$480,000
$499,000
3.8%For more information regarding the value of a property, please contact us for a free consultation.
3 Beds
3 Baths
1,556 SqFt
SOLD DATE : 01/27/2022
Key Details
Sold Price $480,000
Property Type Single Family Home
Sub Type Detached
Listing Status Sold
Purchase Type For Sale
Square Footage 1,556 sqft
Price per Sqft $308
Subdivision None Available
MLS Listing ID PADE2012440
Sold Date 01/27/22
Style Ranch/Rambler
Bedrooms 3
Full Baths 3
HOA Y/N N
Abv Grd Liv Area 1,556
Originating Board BRIGHT
Year Built 1964
Annual Tax Amount $5,792
Tax Year 2021
Lot Size 0.689 Acres
Acres 0.69
Lot Dimensions 120.00 x 248.00
Property Description
Rare listing in the desirable neighborhood of Marple Summit. This 3 Bedroom, 3 full Bath, 2 car garage home on .67 acres has everything you need. Features include hardwood floors and custom blinds in the open Living and Dining rooms. Eat-in Kitchen with Granite counter tops and breezeway to 2 car garage and access to screened in patio with electric outlets and view of private rear yard. Extra large Primary bedroom with built-in bookcase, walk-in closet plus additional closet and En Suite Bath. 2 large additional bedrooms and hall bath that was upgraded with resin tub from Bathfitters in 2017. Lower level features a large entertainment area with a fireplace and full bath. There is also a very large storage and laundry area. Improvements in the past 10 years include new bathroom sinks and vanities. New kitchen sink and backsplash. All exterior doors and windows were replaced including garage doors. Ambient lighting along driveway, front and rear yards. Electric service upgraded to 200 amp. Entirely new HVAC system and heat source converted to propane with an owned tank. Improvements in the past 5 years include whole house propane powered Generac generator, new roof and rebuilt chimneys in 2017. Hot water heater, Leaf filter gutter protection system and sump pump all replaced/installed in 2021.
Location
State PA
County Delaware
Area Marple Twp (10425)
Zoning RESID
Rooms
Other Rooms Living Room, Dining Room, Primary Bedroom, Bedroom 2, Bedroom 3, Kitchen, Family Room, Basement, Laundry, Storage Room, Bathroom 1, Bathroom 2, Attic
Basement Full, Outside Entrance, Sump Pump
Main Level Bedrooms 3
Interior
Interior Features Attic, Carpet, Built-Ins, Attic/House Fan, Combination Dining/Living, Crown Moldings, Dining Area, Entry Level Bedroom, Flat, Floor Plan - Open, Floor Plan - Traditional, Kitchen - Eat-In, Kitchen - Table Space, Primary Bath(s), Recessed Lighting, Stall Shower, Upgraded Countertops, Walk-in Closet(s), Window Treatments, Wood Floors
Hot Water Electric
Heating Forced Air
Cooling Central A/C
Flooring Carpet, Ceramic Tile, Hardwood
Fireplaces Number 1
Fireplaces Type Brick, Fireplace - Glass Doors
Equipment Cooktop, Dishwasher, Dryer, Dryer - Electric, Dryer - Front Loading, Energy Efficient Appliances, ENERGY STAR Clothes Washer, Exhaust Fan, Humidifier, Oven - Double, Oven - Self Cleaning, Oven - Wall, Oven/Range - Electric, Range Hood, Refrigerator, Washer, Water Heater, Water Heater - High-Efficiency
Fireplace Y
Window Features Double Pane,Energy Efficient,Replacement,Screens,Vinyl Clad
Appliance Cooktop, Dishwasher, Dryer, Dryer - Electric, Dryer - Front Loading, Energy Efficient Appliances, ENERGY STAR Clothes Washer, Exhaust Fan, Humidifier, Oven - Double, Oven - Self Cleaning, Oven - Wall, Oven/Range - Electric, Range Hood, Refrigerator, Washer, Water Heater, Water Heater - High-Efficiency
Heat Source Propane - Owned
Laundry Basement
Exterior
Exterior Feature Breezeway, Patio(s), Screened
Garage Garage - Front Entry
Garage Spaces 4.0
Utilities Available Cable TV, Natural Gas Available, Phone Available
Waterfront N
Water Access N
Roof Type Asphalt
Accessibility None
Porch Breezeway, Patio(s), Screened
Road Frontage Boro/Township
Parking Type Detached Garage, Driveway
Total Parking Spaces 4
Garage Y
Building
Lot Description Front Yard, Landscaping, Level, Open
Story 1
Foundation Block
Sewer Public Sewer
Water Public
Architectural Style Ranch/Rambler
Level or Stories 1
Additional Building Above Grade, Below Grade
Structure Type Dry Wall
New Construction N
Schools
Middle Schools Paxon Hollow
High Schools Marple Newtown
School District Marple Newtown
Others
Senior Community No
Tax ID 25-00-02587-00
Ownership Fee Simple
SqFt Source Assessor
Security Features 24 hour security,Carbon Monoxide Detector(s),Electric Alarm,Security System,Smoke Detector
Acceptable Financing Cash, Conventional, FHA
Listing Terms Cash, Conventional, FHA
Financing Cash,Conventional,FHA
Special Listing Condition Standard
Read Less Info
Want to know what your home might be worth? Contact us for a FREE valuation!

Our team is ready to help you sell your home for the highest possible price ASAP

Bought with Kimberlee M Tonetti • BHHS Fox & Roach-Haverford

"My job is to find and attract mastery-based agents to the office, protect the culture, and make sure everyone is happy! "






