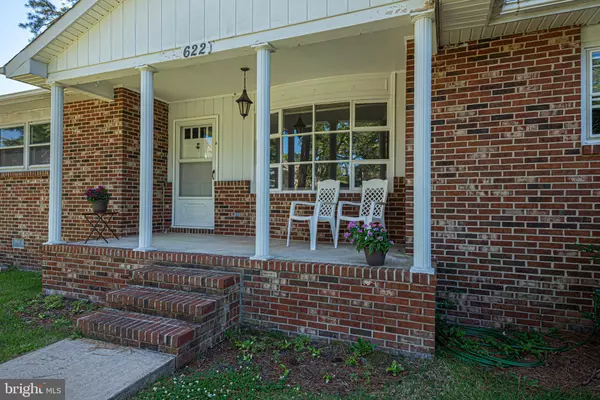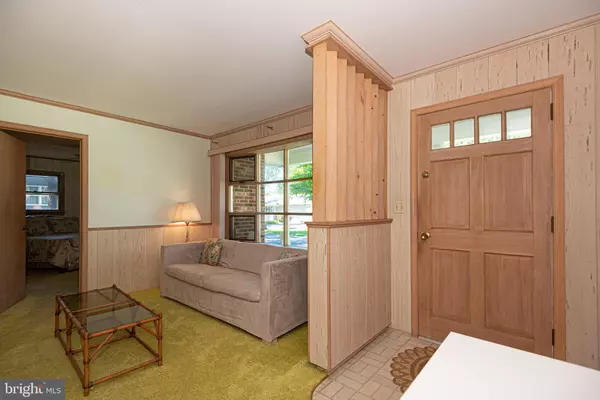$599,900
$599,900
For more information regarding the value of a property, please contact us for a free consultation.
3 Beds
2 Baths
1,300 SqFt
SOLD DATE : 08/17/2021
Key Details
Sold Price $599,900
Property Type Single Family Home
Sub Type Detached
Listing Status Sold
Purchase Type For Sale
Square Footage 1,300 sqft
Price per Sqft $461
Subdivision Tingles Addition
MLS Listing ID DESU2001298
Sold Date 08/17/21
Style Cottage,Bungalow
Bedrooms 3
Full Baths 2
HOA Y/N N
Abv Grd Liv Area 1,300
Originating Board BRIGHT
Year Built 1981
Annual Tax Amount $1,571
Tax Year 2020
Lot Size 6,970 Sqft
Acres 0.16
Lot Dimensions 100.00 x 70.00
Property Description
An adorable vintage coastal cottage with loads of potential. This home has all the finishes from years ago, some paneled walls, vintage blue tile bathroom, yellow shag carpeting, some harvest gold appliances and a golden yellow kitchen countertop to names a few things. You walk in to a super sized living room area with a wood burning fireplace (as-is condition), kitchen space with lots of cabinets, ensuite bedroom, 2 additional bedrooms and bath plus a huge 3 season room, perfect for dining or a great place to play games in the evening and an outdoor shower to rinse off after a day at the beach. This house is ready for the buyer with vision, time and patience. Living in-town has all sorts of benefits, trolley stop out your back door, one free Oceanside parking permit at restricted residential parking only, small town government, life guards at the public beaches, awesome restaurants, great shopping and fabulous parks that you can walk to and enjoy. This home was owned by the West family and they have a lot of memories and they are now ready to share this home with the next group. Property being sold in as-is condition.
Location
State DE
County Sussex
Area Baltimore Hundred (31001)
Zoning TN
Rooms
Main Level Bedrooms 3
Interior
Interior Features Ceiling Fan(s), Carpet, Dining Area, Floor Plan - Traditional, Primary Bath(s), Tub Shower
Hot Water Electric
Heating Baseboard - Electric
Cooling Ceiling Fan(s), Window Unit(s)
Flooring Carpet, Vinyl
Fireplaces Number 1
Fireplaces Type Wood
Equipment Dishwasher, Microwave, Refrigerator, Oven/Range - Electric, Washer/Dryer Stacked, Water Heater
Furnishings No
Fireplace Y
Appliance Dishwasher, Microwave, Refrigerator, Oven/Range - Electric, Washer/Dryer Stacked, Water Heater
Heat Source Electric
Exterior
Exterior Feature Enclosed, Porch(es)
Garage Spaces 2.0
Utilities Available Cable TV Available, Phone Available
Water Access N
Roof Type Asphalt
Accessibility None
Porch Enclosed, Porch(es)
Road Frontage City/County
Total Parking Spaces 2
Garage N
Building
Lot Description Corner, Front Yard, Rear Yard, SideYard(s)
Story 1
Sewer Public Sewer
Water Public
Architectural Style Cottage, Bungalow
Level or Stories 1
Additional Building Above Grade, Below Grade
Structure Type Dry Wall,Paneled Walls
New Construction N
Schools
School District Indian River
Others
Senior Community No
Tax ID 134-13.19-29.00
Ownership Fee Simple
SqFt Source Assessor
Security Features Smoke Detector
Special Listing Condition Standard
Read Less Info
Want to know what your home might be worth? Contact us for a FREE valuation!

Our team is ready to help you sell your home for the highest possible price ASAP

Bought with BETH EVANS • Berkshire Hathaway HomeServices PenFed Realty

"My job is to find and attract mastery-based agents to the office, protect the culture, and make sure everyone is happy! "






