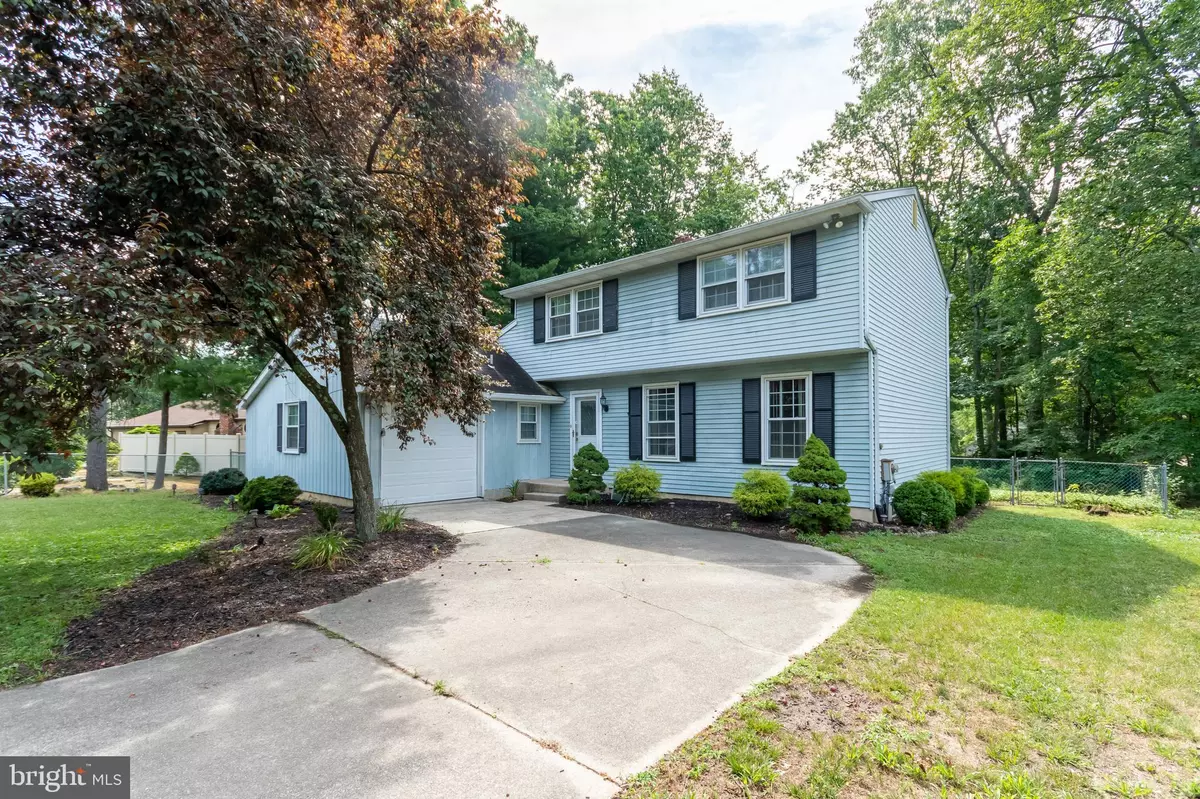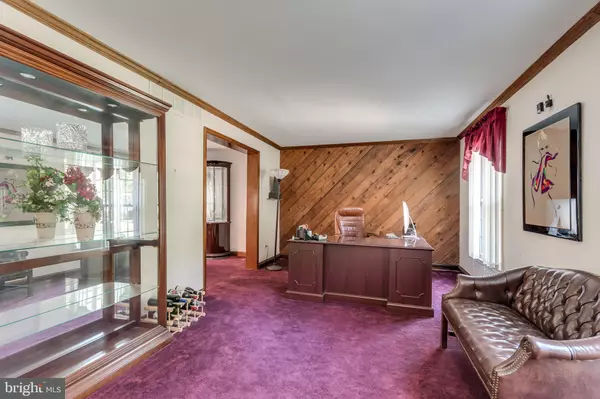$226,000
$219,900
2.8%For more information regarding the value of a property, please contact us for a free consultation.
3 Beds
2 Baths
2,089 SqFt
SOLD DATE : 09/15/2020
Key Details
Sold Price $226,000
Property Type Single Family Home
Sub Type Detached
Listing Status Sold
Purchase Type For Sale
Square Footage 2,089 sqft
Price per Sqft $108
Subdivision Wedgewood
MLS Listing ID NJGL261340
Sold Date 09/15/20
Style Colonial
Bedrooms 3
Full Baths 1
Half Baths 1
HOA Y/N N
Abv Grd Liv Area 1,819
Originating Board BRIGHT
Year Built 1973
Annual Tax Amount $6,688
Tax Year 2019
Lot Size 9,375 Sqft
Acres 0.22
Lot Dimensions 75.00 x 125.00
Property Description
Simply stated, this St. Andrews model in the community of Wedgewood is move in ready with tons of future potential for the DIY homebuyer! Situated on a partially wooded lot, this 3 bed 1.5 bath, with partial finished basement home is ready for new owners. New carpet on the main level was installed in the living room and dining room. The front living room is spacious with crown molding and a large window allowing for the natural light to pour in. The dining room is right off of the kitchen. Kitchen has granite counter tops, tile backsplash, refinished cabinets, and room for a kitchen table. Sunken family room has a gas-insert fire place with beautiful brick facade, and large glass back door provides access to your deck. The oversized laundry/mudroom has plenty of storage space and access to the side yard. There is also a half bath and access to your 1 car garage with auto door opener. Upstairs has all 3 bedrooms and the full bath. The master bedroom has private entry to the full bath, a walk in closet, and wall closet. Down the hall you will find the additional 2 well appointed bedrooms, all with ceiling fans. Underneath the carpet on the main level and upstairs are the original hardwood floors that can be refinished to look brand new, just for you! The basement is partially finished as a rec room, with plenty of storage along the back. Outback enjoy the spacious back yard and 21x24' two tier deck. Seller is providing a 1 year home warranty for added peace of mind. Priced to sell, this move in ready home is waiting for your personal touch!
Location
State NJ
County Gloucester
Area Washington Twp (20818)
Zoning PR1
Rooms
Other Rooms Living Room, Dining Room, Primary Bedroom, Bedroom 2, Bedroom 3, Kitchen, Family Room, Laundry, Full Bath, Half Bath
Basement Partially Finished
Interior
Interior Features Attic, Carpet, Ceiling Fan(s), Family Room Off Kitchen, Kitchen - Eat-In, Pantry, Upgraded Countertops, Walk-in Closet(s)
Hot Water Natural Gas
Heating Forced Air
Cooling Central A/C, Ceiling Fan(s)
Flooring Carpet, Ceramic Tile, Laminated
Fireplaces Number 1
Fireplaces Type Gas/Propane
Equipment Refrigerator, Oven/Range - Gas, Microwave, Dishwasher, Disposal, Washer, Dryer
Furnishings No
Fireplace Y
Appliance Refrigerator, Oven/Range - Gas, Microwave, Dishwasher, Disposal, Washer, Dryer
Heat Source Natural Gas
Laundry Main Floor
Exterior
Exterior Feature Deck(s)
Garage Garage - Front Entry, Garage Door Opener
Garage Spaces 3.0
Fence Fully
Waterfront N
Water Access N
Roof Type Shingle
Accessibility None
Porch Deck(s)
Parking Type Driveway, Attached Garage
Attached Garage 1
Total Parking Spaces 3
Garage Y
Building
Story 2
Sewer Public Sewer
Water Public
Architectural Style Colonial
Level or Stories 2
Additional Building Above Grade, Below Grade
New Construction N
Schools
Elementary Schools Bells
Middle Schools Orchard Valley
High Schools Washington Township
School District Washington Township Public Schools
Others
Senior Community No
Tax ID 18-00194 07-00002
Ownership Fee Simple
SqFt Source Assessor
Acceptable Financing Cash, Conventional, FHA, VA
Listing Terms Cash, Conventional, FHA, VA
Financing Cash,Conventional,FHA,VA
Special Listing Condition Standard
Read Less Info
Want to know what your home might be worth? Contact us for a FREE valuation!

Our team is ready to help you sell your home for the highest possible price ASAP

Bought with Genevieve Rossi • BHHS Fox & Roach-Washington-Gloucester

"My job is to find and attract mastery-based agents to the office, protect the culture, and make sure everyone is happy! "






