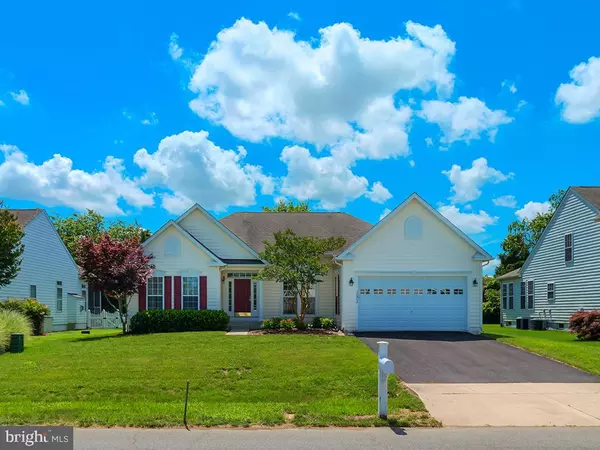$565,000
$539,000
4.8%For more information regarding the value of a property, please contact us for a free consultation.
3 Beds
4 Baths
3,490 SqFt
SOLD DATE : 08/20/2021
Key Details
Sold Price $565,000
Property Type Single Family Home
Sub Type Detached
Listing Status Sold
Purchase Type For Sale
Square Footage 3,490 sqft
Price per Sqft $161
Subdivision Henlopen Landing
MLS Listing ID DESU2001442
Sold Date 08/20/21
Style Contemporary,Ranch/Rambler
Bedrooms 3
Full Baths 2
Half Baths 2
HOA Fees $73/qua
HOA Y/N Y
Abv Grd Liv Area 2,560
Originating Board BRIGHT
Year Built 2006
Annual Tax Amount $1,474
Tax Year 2020
Lot Size 0.290 Acres
Acres 0.29
Lot Dimensions 75.00 x 174.00
Property Description
Spacious, barely lived-in second home in Henlopen Landing. Never rented, this 3 bedroom 2 1/2 bath home has a bright open floor plan. The inviting foyer with gleaming hardwood is flanked by a formal tray-ceiling dining room and a flex room for your study or fourth bedroom with French doors, allowing both light and privacy. Eat-in chef's kitchen with Corian countertops is adjacent to the great room and sunroom for ease of entertaining. The owners suite features a tray ceiling and a spa bath with dual vanities, jetted tub and separate shower with large walk-in closet. Two additional bedrooms share a full bath. The full basement has both interior and outside stairways, and is partially finished with a recreation room and half bath. The unfinished area offers abundant storage and is plumbed for a full bath and kitchenette. Relax outdoors on the expansive recently updated composite deck. The community offers a clubhouse, pool and is minutes from the historic downtown and beaches of Lewes, and a short drive to Rehoboth Beach.
Location
State DE
County Sussex
Area Lewes Rehoboth Hundred (31009)
Zoning MR
Rooms
Other Rooms Living Room, Dining Room, Primary Bedroom, Bedroom 2, Bedroom 3, Kitchen, Basement, Study, Sun/Florida Room, Recreation Room, Primary Bathroom, Full Bath
Basement Full, Partially Finished, Interior Access, Outside Entrance, Walkout Stairs, Heated, Improved
Main Level Bedrooms 3
Interior
Interior Features Breakfast Area, Ceiling Fan(s), Combination Kitchen/Dining, Dining Area, Entry Level Bedroom, Floor Plan - Open, Formal/Separate Dining Room, Kitchen - Eat-In, Kitchen - Table Space, Primary Bath(s), Recessed Lighting, Soaking Tub, Stall Shower, Tub Shower, Walk-in Closet(s), WhirlPool/HotTub, Window Treatments, Wood Floors
Hot Water Electric
Heating Heat Pump(s), Programmable Thermostat
Cooling Central A/C
Flooring Ceramic Tile, Vinyl, Hardwood
Fireplaces Number 1
Fireplaces Type Corner, Gas/Propane, Mantel(s), Screen
Equipment Dishwasher, Disposal, Dryer - Electric, Microwave, Oven/Range - Electric, Refrigerator, Washer - Front Loading, Water Heater
Fireplace Y
Window Features Double Hung,Screens,Transom
Appliance Dishwasher, Disposal, Dryer - Electric, Microwave, Oven/Range - Electric, Refrigerator, Washer - Front Loading, Water Heater
Heat Source Electric
Laundry Main Floor
Exterior
Exterior Feature Deck(s), Porch(es)
Garage Garage - Front Entry, Inside Access, Additional Storage Area, Garage Door Opener
Garage Spaces 4.0
Utilities Available Cable TV, Propane
Amenities Available Common Grounds, Community Center, Exercise Room, Pool - Outdoor, Putting Green
Waterfront N
Water Access N
View Street, Trees/Woods
Roof Type Architectural Shingle
Accessibility None
Porch Deck(s), Porch(es)
Attached Garage 2
Total Parking Spaces 4
Garage Y
Building
Story 1
Foundation Concrete Perimeter
Sewer Public Sewer
Water Public
Architectural Style Contemporary, Ranch/Rambler
Level or Stories 1
Additional Building Above Grade, Below Grade
Structure Type Tray Ceilings,Vaulted Ceilings
New Construction N
Schools
School District Cape Henlopen
Others
Pets Allowed Y
HOA Fee Include Common Area Maintenance,Pool(s),Trash
Senior Community No
Tax ID 334-05.00-912.00
Ownership Fee Simple
SqFt Source Assessor
Security Features Smoke Detector,Security System,Monitored
Acceptable Financing Cash, Conventional
Horse Property N
Listing Terms Cash, Conventional
Financing Cash,Conventional
Special Listing Condition Standard
Pets Description Cats OK, Dogs OK
Read Less Info
Want to know what your home might be worth? Contact us for a FREE valuation!

Our team is ready to help you sell your home for the highest possible price ASAP

Bought with MICHAEL KENNEDY • Keller Williams Realty

"My job is to find and attract mastery-based agents to the office, protect the culture, and make sure everyone is happy! "






