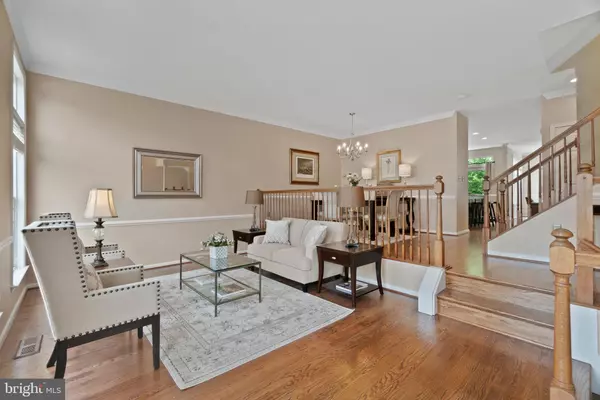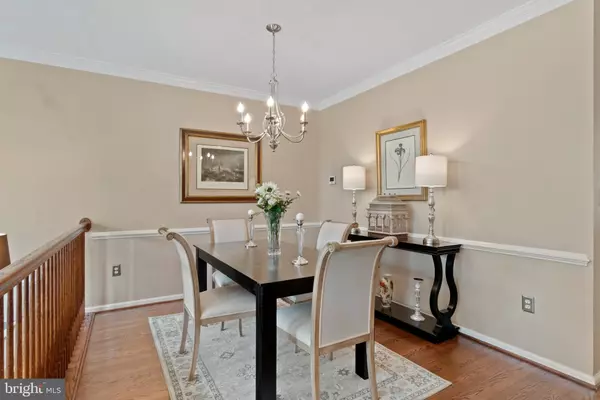$723,000
$720,000
0.4%For more information regarding the value of a property, please contact us for a free consultation.
3 Beds
4 Baths
2,655 SqFt
SOLD DATE : 06/25/2020
Key Details
Sold Price $723,000
Property Type Townhouse
Sub Type Interior Row/Townhouse
Listing Status Sold
Purchase Type For Sale
Square Footage 2,655 sqft
Price per Sqft $272
Subdivision Overlook
MLS Listing ID VAFX1131094
Sold Date 06/25/20
Style Colonial
Bedrooms 3
Full Baths 2
Half Baths 2
HOA Fees $123/mo
HOA Y/N Y
Abv Grd Liv Area 2,164
Originating Board BRIGHT
Year Built 1999
Annual Tax Amount $7,409
Tax Year 2020
Lot Size 1,922 Sqft
Acres 0.04
Property Description
Please enjoy this 3 bedroom, 2 full & 2 half bath, 2655 finished sq.ft. townhouse in the sought-after Overlook community in Alexandria, Virginia. The quality and scope of the upgrades present a truly move-in ready opportunity, with the showpiece kitchen the capstone on this beautiful home. A focus on the details, both big and small, is apparent throughout this house. A neutral, eye-pleasing color palette in Benjamin Moore colors will compliment any design style preferred by the new homeowner. Once inside, the house opens to a living room with a set of tall windows with transoms, which provide ample natural light. The dining room overlooks the living room, with the upgraded light fixtures in the dining room and entry providing a nice visual detail to these spaces. Both rooms have crown molding and chair rail trim. The kitchen is a truly grand space to enjoy as a cook, to relax in for everyday living, or to impress when entertaining. The black and white colors chosen in the full, high-end kitchen remodel provide a timeless elegance to the design. The island is three times normal size, topped with white Quartz with subtle gray veining. The island provides seating for up to four people. The kitchen appliances continue the high-end focus, with a Thermador range, dishwasher, and wall oven/microwave combo & a Kitchenaid French door refrigerator. The custom kitchen cabinets are soft-close, with many storage options. Under cabinet lighting provides both task and ambient light that shows the attention to detail in this renovation. The kitchen faces a gas fireplace, with a granite hearth and dentil molding surround. Adjacent to the fireplace is more cabinetry and Quartz counter matching the kitchen, with a Kitchenaid 46-bottle wine refrigerator. This space allows for both a cozy sitting area and a stylish visual backdrop that coordinates with the kitchen. Another sitting area off the kitchen is sized for a sofa or sectional with five windows that overlook the patio. The kitchen has access via steps to the patio for al fresco dining or entertaining. Mature trees behind the house provide privacy when inside the house or on the patio. The main level has an upgraded half bathroom. The Master Bedroom suite is large enough to make a King-size bed look small. A separate seating area with five windows lets in morning light for a relaxing read of a book or a weekend nap. The suite offers enough space for an office set-up if you prefer workspace to lounging space. The mature trees behind the house provide a green screen for both privacy and visual appeal. The Master Bathroom is upgraded with new high-end granite tops with rectangular undermount sinks on the dual vanities, Moen chrome fixtures, framed mirrors, light fixtures. The Master Bathroom has a separate soaking tub, shower, and water closet. The Master Bedroom has two walk-in closets. The entire bedroom level has hardwood floors, with the two spare bedrooms each sized for a Queen bed with a double door closet. Both spare bedroom closets have elfa storage shelving. The 2nd bathroom upstairs is upgraded with a Moen faucet and accessories, framed mirror, and light fixture. The separate laundry room is located on the bedroom level, with overhead cabinets for storage. The lower level provides ample room to watch a large screen TV and set up a separate library or office area, with an upgraded half bathroom also located on this level. All door hardware has been upgraded to satin nickels levers and hinges. All light fixtures have been upgraded, with the recessed lights upgraded to flush profile LED lights with adjustable light level. The garage is a two-car, single door model, with a separate storage area. The driveway offers two additional parking spaces. Two visitor parking areas are located steps from the front door. The HVAC system (Carrier) and hot water heater were upgraded in 2016 and 2015. The roof was replaced in 2016.
Location
State VA
County Fairfax
Zoning 304
Rooms
Basement Fully Finished, Garage Access
Interior
Interior Features Ceiling Fan(s), Chair Railings, Crown Moldings, Dining Area, Family Room Off Kitchen, Floor Plan - Traditional, Kitchen - Gourmet, Recessed Lighting, Upgraded Countertops, Walk-in Closet(s), Window Treatments, Wine Storage, Wood Floors
Heating Forced Air
Cooling Central A/C
Flooring Carpet, Ceramic Tile, Hardwood
Fireplaces Number 1
Fireplaces Type Gas/Propane
Equipment Built-In Microwave, Commercial Range, Dishwasher, Oven/Range - Gas, Range Hood, Refrigerator, Stainless Steel Appliances
Fireplace Y
Appliance Built-In Microwave, Commercial Range, Dishwasher, Oven/Range - Gas, Range Hood, Refrigerator, Stainless Steel Appliances
Heat Source Natural Gas
Laundry Upper Floor
Exterior
Parking Features Additional Storage Area, Garage - Front Entry, Garage Door Opener, Inside Access
Garage Spaces 2.0
Amenities Available Club House, Common Grounds, Jog/Walk Path, Pool - Outdoor, Tennis Courts, Tot Lots/Playground
Water Access N
Accessibility None
Attached Garage 2
Total Parking Spaces 2
Garage Y
Building
Story 3
Sewer Public Sewer
Water Public
Architectural Style Colonial
Level or Stories 3
Additional Building Above Grade, Below Grade
Structure Type 9'+ Ceilings,Vaulted Ceilings
New Construction N
Schools
School District Fairfax County Public Schools
Others
HOA Fee Include Common Area Maintenance,Fiber Optics Available,Management,Pool(s),Reserve Funds,Road Maintenance,Snow Removal,Trash
Senior Community No
Tax ID 0724 05A20300A
Ownership Fee Simple
SqFt Source Assessor
Special Listing Condition Standard
Read Less Info
Want to know what your home might be worth? Contact us for a FREE valuation!

Our team is ready to help you sell your home for the highest possible price ASAP

Bought with Debbie J Dogrul • Long & Foster Real Estate, Inc.

"My job is to find and attract mastery-based agents to the office, protect the culture, and make sure everyone is happy! "






