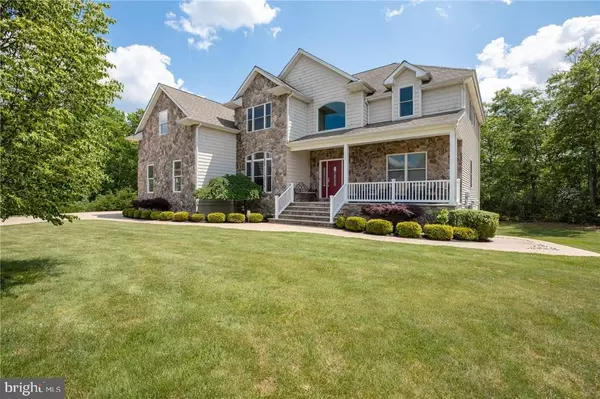$645,900
$649,900
0.6%For more information regarding the value of a property, please contact us for a free consultation.
6 Beds
5 Baths
4,784 SqFt
SOLD DATE : 04/29/2020
Key Details
Sold Price $645,900
Property Type Single Family Home
Sub Type Detached
Listing Status Sold
Purchase Type For Sale
Square Footage 4,784 sqft
Price per Sqft $135
Subdivision Cedar Run
MLS Listing ID NJOC142066
Sold Date 04/29/20
Style Other
Bedrooms 6
Full Baths 5
HOA Y/N N
Abv Grd Liv Area 4,784
Originating Board JSMLS
Year Built 2008
Annual Tax Amount $13,167
Tax Year 2018
Lot Size 0.970 Acres
Acres 0.97
Lot Dimensions 157 X 327
Property Description
Stafford Township!! Great School System!Welcome home to this one of a kind mcmansion in sought after Forest Ridge Estates in the Cedar Run section of Manahawkin. This custom built 6 bedroom, 5 full bath home at the end of a culdesac on .97 of an acre in a private wooded setting will exceed all your expectations. No expense or upgrade has been spared. Beautiful front porch to sit and watch the sunsets as well as a 1 year young back deck off of the eat in kitchen area to eat, grill or get some sun. As you enter the first floor you will be greeted with a 2 story marble foyer with wrought iron rails, large living room open to the dining room with hardwood floors. The first floor bedroom is set up as an office but could be a bedroom. There is a full bathroom on the first floor as well. The large open floor plan has a beautiful upgraded kitchen with stainless steel appliances, granite countertops and an eating area adorned with a custom stone wall accent. The two story family room has beautiful windows and a fireplace. Another,wrought iron staircase leads you to the large second floor with 4 bedrooms and 3 full bathrooms. The one bedroom is an ensuite and the other two bedrooms have a jack and jill bathroom to share and accessible from their rooms. The master suite has a tray ceiling, sitting area, and fireplace. The master bathroom has a whirlpool tub, 2 walk in closets and double vanity. An elevator goes from the finished basement to all levels of the home. The basement is a walkout with a separate entry that has an entertainment area, 2 washer and 2 dryers that are staying laundry room, and a full apartment with a large bedroom, handicap accessible full bath, den and large kitchen and eat in area. New central 3 zones of air, 5 zones of heat and radiant heat in tiled areas. 3 car side entry garage on stamped concrete driveway and walkways leading to a pavered patio. Security system with Ring doorbell, surround sound, wifi thermostats, sprinklers and storage shed with electric make this house a must have
Location
State NJ
County Ocean
Area Stafford Twp (21531)
Zoning SFR
Rooms
Basement Interior Access, Outside Entrance, Full, Heated, Partially Finished, Walkout Level
Main Level Bedrooms 1
Interior
Interior Features Additional Stairway, Entry Level Bedroom, Window Treatments, Ceiling Fan(s), Crown Moldings, Elevator, WhirlPool/HotTub, Kitchen - Island, Floor Plan - Open, Pantry, Recessed Lighting, Primary Bath(s), Stall Shower, Walk-in Closet(s)
Hot Water Natural Gas
Heating Programmable Thermostat, Baseboard - Hot Water, Radiant, Zoned
Cooling Programmable Thermostat, Central A/C, Zoned
Flooring Ceramic Tile, Marble, Wood
Fireplaces Number 1
Fireplaces Type Non-Functioning, Gas/Propane
Equipment Cooktop, Dishwasher, Disposal, Dryer, Oven/Range - Gas, Built-In Microwave, Refrigerator, Washer
Furnishings No
Fireplace Y
Appliance Cooktop, Dishwasher, Disposal, Dryer, Oven/Range - Gas, Built-In Microwave, Refrigerator, Washer
Heat Source Natural Gas
Exterior
Exterior Feature Deck(s), Patio(s), Porch(es)
Garage Garage - Side Entry
Garage Spaces 3.0
Waterfront N
Water Access N
View Trees/Woods
Roof Type Shingle
Accessibility Other
Porch Deck(s), Patio(s), Porch(es)
Parking Type Attached Garage
Attached Garage 3
Total Parking Spaces 3
Garage Y
Building
Lot Description Cul-de-sac, Irregular
Building Description 2 Story Ceilings, Security System
Story 2
Sewer Public Sewer
Water Public
Architectural Style Other
Level or Stories 2
Additional Building Above Grade
Structure Type 2 Story Ceilings
New Construction N
Schools
School District Southern Regional Schools
Others
Senior Community No
Tax ID 31-00120-01-00057-29
Ownership Fee Simple
SqFt Source Assessor
Security Features Security System
Acceptable Financing Cash, Conventional, FHA, VA
Listing Terms Cash, Conventional, FHA, VA
Financing Cash,Conventional,FHA,VA
Special Listing Condition Standard
Read Less Info
Want to know what your home might be worth? Contact us for a FREE valuation!

Our team is ready to help you sell your home for the highest possible price ASAP

Bought with Diane Kett • Greater Coastal Realty, inc.

"My job is to find and attract mastery-based agents to the office, protect the culture, and make sure everyone is happy! "






