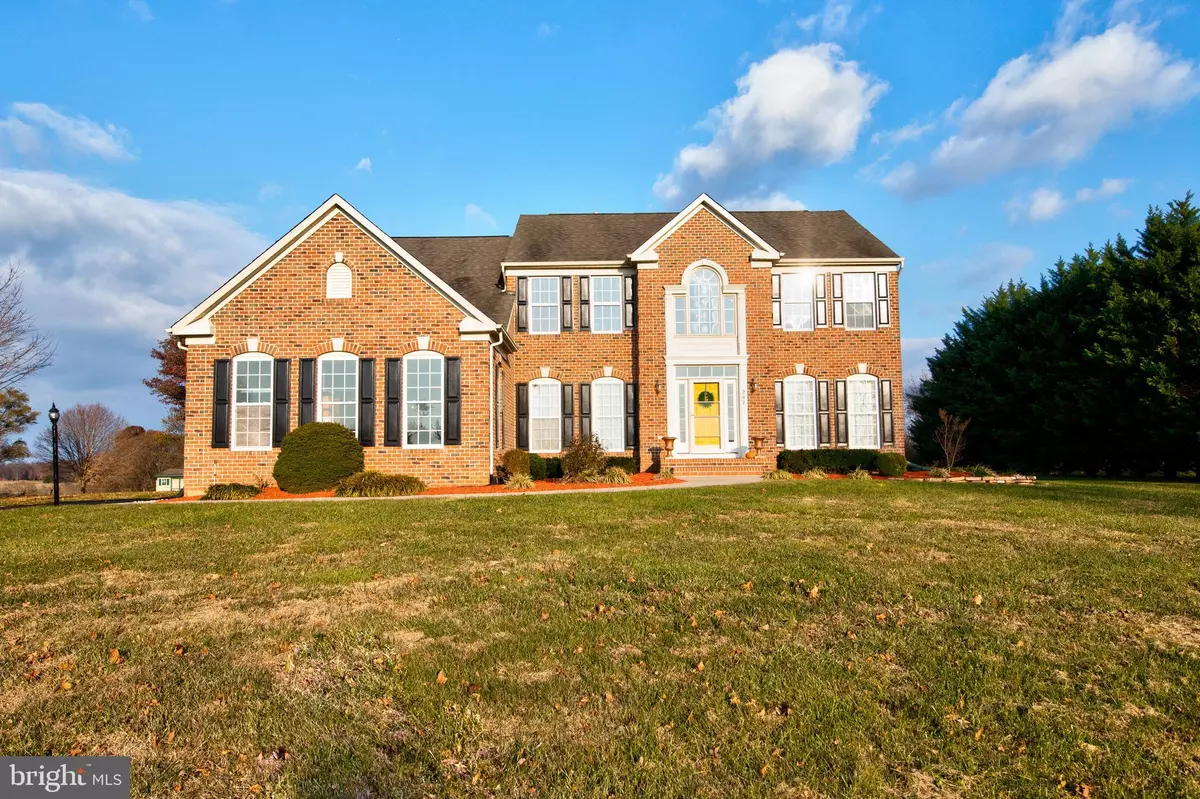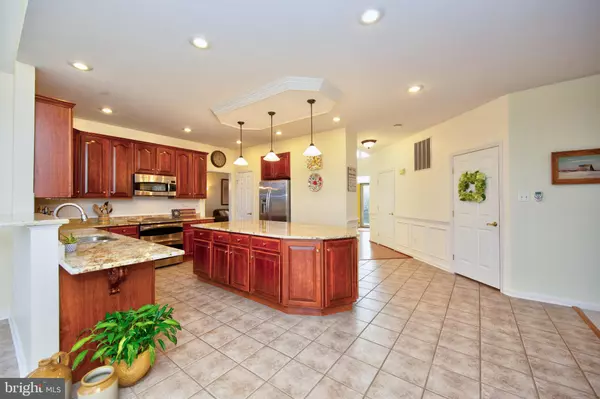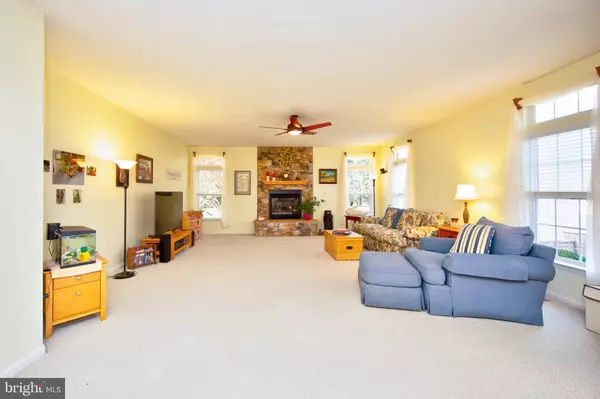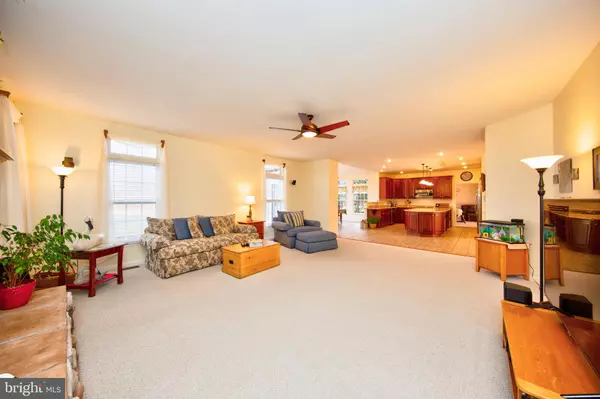$570,000
$565,000
0.9%For more information regarding the value of a property, please contact us for a free consultation.
4 Beds
3 Baths
3,901 SqFt
SOLD DATE : 01/16/2020
Key Details
Sold Price $570,000
Property Type Single Family Home
Sub Type Detached
Listing Status Sold
Purchase Type For Sale
Square Footage 3,901 sqft
Price per Sqft $146
Subdivision Glenville Manor South
MLS Listing ID MDHR241010
Sold Date 01/16/20
Style Colonial
Bedrooms 4
Full Baths 2
Half Baths 1
HOA Y/N N
Abv Grd Liv Area 3,901
Originating Board BRIGHT
Year Built 2001
Annual Tax Amount $5,726
Tax Year 2019
Lot Size 2.000 Acres
Acres 2.0
Property Description
Situated in Glenville Manor South, located off of Glenville Rd, one of Harford County's most beloved rural roads complete with rolling hills and scenic farms, this hallmark brick colonial is ready for those seeking to live in a peaceful and beautiful setting while being in a neighborhood. Approximately 4000 sq ft above grade this home offers traditional design and the open floor plan perfect for entertaining and living life in 2019. The kitchen offers maple cabinets, granite, large island, and GE Profile stainless appliances, double oven, and convection microwave. Morning room offers more space for entertaining or perfect flex space as a sun room or an additional sitting area. Oversized family room with tons of natural light, stone gas fireplace, and is wired for surround sound. Main level office or play room. Master bedroom is the perfect size, has vaulted ceilings, and two closets. Master ensuite with dual vanities, vaulted ceilings, soaking tub, and separate shower. Walk up unfinished lower level with rough in for full bath offers over 2100 sq ft of blank slate for your vision and family's needs to finish. Additional features include fresh paint, hardwood floors, 9 foot ceilings, Hunter and Casablanca fans, main level laundry / mud room, dual zone [lower level and main level are natural gas and upper level unit is a heat pump (heat pump approx 2012)], new 75 gallon hot water heater 2018, new well pump 2018, water softener system, and shed. Extensive hardscape includes huge paver patio and stone sitting walls. Enjoy 2 acres of land, parades of deer, and stunning sunsets overlooking adjacent farmland set in Agricultural Preservation. This is a must see!
Location
State MD
County Harford
Zoning AG
Rooms
Other Rooms Living Room, Dining Room, Primary Bedroom, Bedroom 2, Bedroom 3, Bedroom 4, Kitchen, Family Room, Basement, Sun/Florida Room, Laundry, Office
Basement Daylight, Full, Full, Interior Access, Outside Entrance, Rough Bath Plumb, Sump Pump, Unfinished, Walkout Stairs
Interior
Interior Features Breakfast Area, Carpet, Ceiling Fan(s), Chair Railings, Crown Moldings, Dining Area, Family Room Off Kitchen, Floor Plan - Open, Formal/Separate Dining Room, Kitchen - Eat-In, Kitchen - Gourmet, Kitchen - Island, Kitchen - Table Space, Primary Bath(s), Pantry, Recessed Lighting, Soaking Tub, Stall Shower, Tub Shower, Upgraded Countertops, Walk-in Closet(s), Water Treat System, Window Treatments, Wood Floors
Hot Water Natural Gas
Heating Forced Air, Zoned, Heat Pump(s)
Cooling Central A/C, Ceiling Fan(s), Zoned
Flooring Hardwood, Carpet, Ceramic Tile
Fireplaces Number 1
Fireplaces Type Fireplace - Glass Doors, Gas/Propane, Heatilator, Mantel(s), Stone
Equipment Built-In Microwave, Dishwasher, Disposal, Refrigerator, Stove, Icemaker, Washer, Dryer
Fireplace Y
Window Features Double Hung,Palladian
Appliance Built-In Microwave, Dishwasher, Disposal, Refrigerator, Stove, Icemaker, Washer, Dryer
Heat Source Natural Gas, Electric
Laundry Main Floor
Exterior
Exterior Feature Deck(s), Patio(s)
Garage Garage Door Opener, Garage - Side Entry
Garage Spaces 3.0
Waterfront N
Water Access N
Accessibility Other
Porch Deck(s), Patio(s)
Parking Type Attached Garage, Driveway, On Street
Attached Garage 3
Total Parking Spaces 3
Garage Y
Building
Lot Description Cleared, Cul-de-sac, Level, No Thru Street
Story 3+
Sewer On Site Septic, Private Sewer
Water Well
Architectural Style Colonial
Level or Stories 3+
Additional Building Above Grade, Below Grade
Structure Type 2 Story Ceilings,9'+ Ceilings,Vaulted Ceilings,Tray Ceilings
New Construction N
Schools
School District Harford County Public Schools
Others
Senior Community No
Tax ID 1302099047
Ownership Fee Simple
SqFt Source Assessor
Special Listing Condition Standard
Read Less Info
Want to know what your home might be worth? Contact us for a FREE valuation!

Our team is ready to help you sell your home for the highest possible price ASAP

Bought with Denise R Patrick • Long & Foster Real Estate, Inc.

"My job is to find and attract mastery-based agents to the office, protect the culture, and make sure everyone is happy! "






