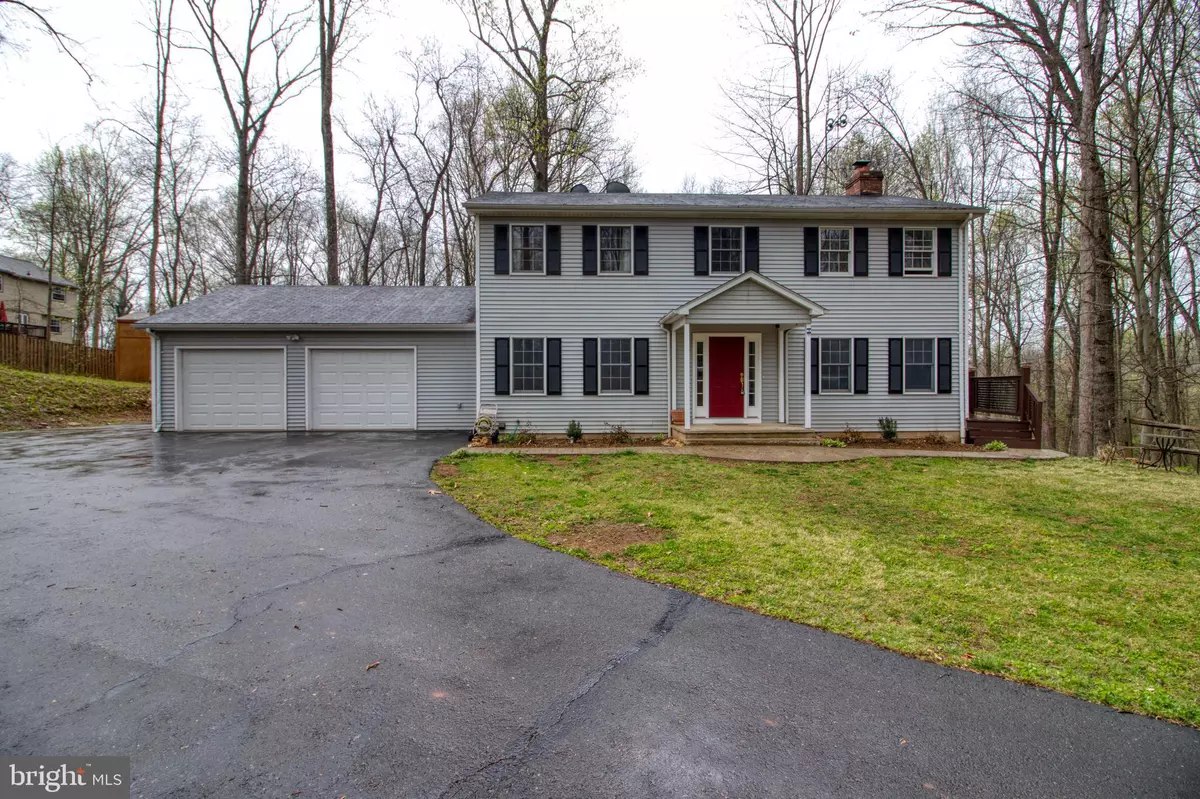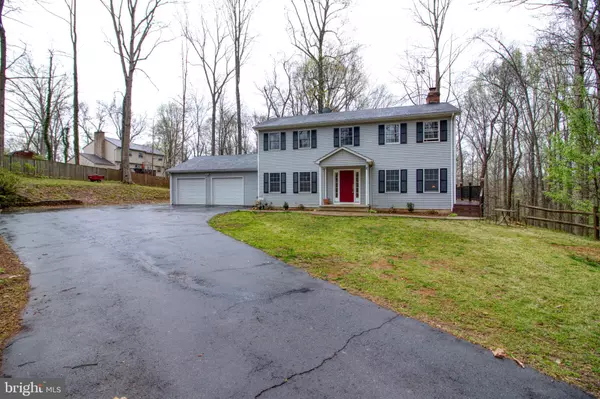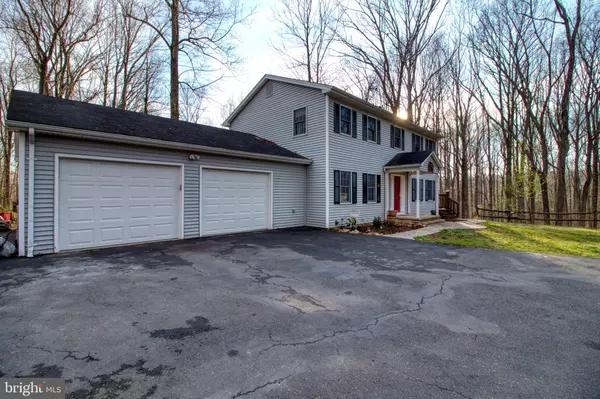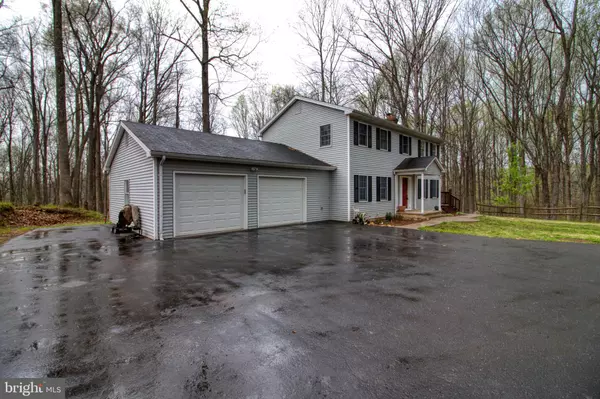$435,000
$425,000
2.4%For more information regarding the value of a property, please contact us for a free consultation.
4 Beds
4 Baths
2,784 SqFt
SOLD DATE : 05/21/2020
Key Details
Sold Price $435,000
Property Type Single Family Home
Sub Type Detached
Listing Status Sold
Purchase Type For Sale
Square Footage 2,784 sqft
Price per Sqft $156
Subdivision Warrenton Lakes
MLS Listing ID VAFQ164966
Sold Date 05/21/20
Style Colonial
Bedrooms 4
Full Baths 3
Half Baths 1
HOA Fees $2/ann
HOA Y/N Y
Abv Grd Liv Area 1,920
Originating Board BRIGHT
Year Built 1986
Annual Tax Amount $3,857
Tax Year 2020
Lot Size 1.895 Acres
Acres 1.89
Property Description
**PRICE IMPROVEMENT!** Welcome home to the largest property in The Addition to Warrenton Lakes! Almost 2 acres of wooded privacy! Drive up the long, tree-lined driveway, park in the oversized garage and walk up the beautiful stamped concrete pathway to the front door.This charming colonial features hardwood oak floors throughout the main level and FRESH PAINT! The large separate living room and formal dining room are perfect for entertaining and hosting guests! The elegant dining room boasts chair railing and crown molding. The upgraded eat-in kitchen includes newer stainless steel appliances and granite countertops. Front loading washer and dryer on the main floor. Enjoy cozy nights by the wood stove in the family room off the kitchen. Walk out the sliding glass doors to the large wrap-around deck, listen to the sounds of nature and enjoy the view of the creek. Hardwood floors continue into the main floor half bath with upgraded granite countertops. Upper level features four spacious bedrooms and wall-to-wall carpeting. Master suite includes walk-in closet and en suite bathroom completely updated in 2018 featuring a GORGEOUS designer shower and waterproof wood-look vinyl flooring. Second full bathroom upstairs features granite countertops and tile flooring. Fully finished basement features large living room, kitchenette, and full bathroom. Walk-out level basement to stamped concrete patio with a hot tub and ENORMOUS backyard. New pole barn shed was just built in 2018! Chicken coop conveys! Oversized garage (24x24) includes plenty of storage space and a new gas heater installed in 2016. Plenty of parking in garage, driveway, extra paved space next to garage and gravel parking space. AMAZING location and commuter's dream! Convenient to Warrenton shops and restaurants, 29/15/17 corridor, and 66. Only 45 minutes to DC, 1 hour to Fredericksburg, and a commuter parking lot is attached to the neighborhood!
Location
State VA
County Fauquier
Zoning R2
Rooms
Other Rooms Living Room, Dining Room, Primary Bedroom, Bedroom 2, Bedroom 3, Bedroom 4, Kitchen, Family Room, Foyer, Recreation Room, Bathroom 1, Bathroom 2, Bathroom 3, Primary Bathroom
Basement Connecting Stairway, Daylight, Partial, Fully Finished, Full, Walkout Level, Rear Entrance, Windows
Interior
Interior Features 2nd Kitchen, Breakfast Area, Carpet, Ceiling Fan(s), Chair Railings, Crown Moldings, Dining Area, Family Room Off Kitchen, Floor Plan - Traditional, Formal/Separate Dining Room, Kitchen - Eat-In, Kitchen - Country, Kitchen - Table Space, Kitchenette, Primary Bath(s), Stall Shower, Tub Shower, Upgraded Countertops, Wood Floors, Stove - Wood, Walk-in Closet(s)
Hot Water Electric
Heating Heat Pump(s), Wood Burn Stove
Cooling Central A/C, Ceiling Fan(s)
Fireplaces Number 1
Fireplaces Type Flue for Stove, Corner, Fireplace - Glass Doors, Wood
Equipment Built-In Microwave, Dishwasher, Dryer, Disposal, Dryer - Front Loading, Dryer - Electric, Extra Refrigerator/Freezer, Freezer, Icemaker, Oven/Range - Electric, Refrigerator, Stainless Steel Appliances, Washer, Washer - Front Loading, Washer/Dryer Stacked, Water Heater
Fireplace Y
Appliance Built-In Microwave, Dishwasher, Dryer, Disposal, Dryer - Front Loading, Dryer - Electric, Extra Refrigerator/Freezer, Freezer, Icemaker, Oven/Range - Electric, Refrigerator, Stainless Steel Appliances, Washer, Washer - Front Loading, Washer/Dryer Stacked, Water Heater
Heat Source Electric, Wood
Laundry Main Floor, Dryer In Unit, Has Laundry, Washer In Unit
Exterior
Exterior Feature Deck(s), Patio(s), Wrap Around
Parking Features Garage - Front Entry, Garage Door Opener
Garage Spaces 2.0
Water Access N
Accessibility None
Porch Deck(s), Patio(s), Wrap Around
Attached Garage 2
Total Parking Spaces 2
Garage Y
Building
Story 3+
Sewer Public Sewer
Water Public
Architectural Style Colonial
Level or Stories 3+
Additional Building Above Grade, Below Grade
New Construction N
Schools
Elementary Schools P.B. Smith
Middle Schools Marshall
High Schools Fauquier
School District Fauquier County Public Schools
Others
Senior Community No
Tax ID 6985-80-4698
Ownership Fee Simple
SqFt Source Assessor
Special Listing Condition Standard
Read Less Info
Want to know what your home might be worth? Contact us for a FREE valuation!

Our team is ready to help you sell your home for the highest possible price ASAP

Bought with Diane G McCawley • United Real Estate

"My job is to find and attract mastery-based agents to the office, protect the culture, and make sure everyone is happy! "






