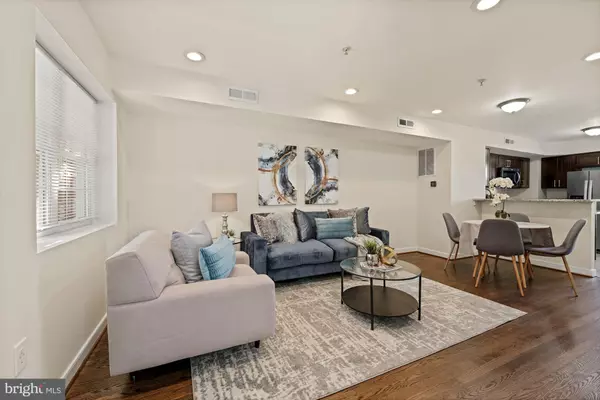$445,000
$444,999
For more information regarding the value of a property, please contact us for a free consultation.
3 Beds
3 Baths
1,368 SqFt
SOLD DATE : 03/15/2022
Key Details
Sold Price $445,000
Property Type Single Family Home
Sub Type Twin/Semi-Detached
Listing Status Sold
Purchase Type For Sale
Square Footage 1,368 sqft
Price per Sqft $325
Subdivision Congress Heights
MLS Listing ID DCDC2025446
Sold Date 03/15/22
Style Traditional
Bedrooms 3
Full Baths 2
Half Baths 1
HOA Y/N N
Abv Grd Liv Area 960
Originating Board BRIGHT
Year Built 1950
Annual Tax Amount $1,471
Tax Year 2021
Lot Size 2,500 Sqft
Acres 0.06
Property Description
We are proud to present and welcome you to this bright and nicely remodeled unit. This semi-detached three-level home offers the open floor concept and is located in the much-desired Congress Heights. The main level features a new kitchen with granite countertops and stainless-steel appliances, a half bath, and nicely appointed dining and living areas. The upper level offers two large bedrooms and a full bath. Lower levels have a large TV room, recreation area, a full bath and third bedroom, and a walkout door to the rear. The lower level could be used as an in-law suite or a rental/Airbnb. The backyard is big and fenced-in with a patio and lots of green space, great for outdoor gatherings. The rear section could be used for future parking or a garage if one would want to build on the property. You will also find plenty of parking in the very private sought-after street of Foxhall Pl. This location offers easy access to downtown Washington DC, I-295, and George Washington Memorial Pkwy. It is easy to walk to several parks and the newly redeveloped Washington Highland Recreation Center, and it is just a short drive away from The Wharf, DC. This unit is a must-see!
Location
State DC
County Washington
Zoning RESIDENTIAL
Rooms
Basement Connecting Stairway, Daylight, Full, Daylight, Partial, Rear Entrance, Walkout Level, Windows
Interior
Interior Features Combination Dining/Living, Combination Kitchen/Dining, Entry Level Bedroom, Family Room Off Kitchen, Floor Plan - Open, Kitchen - Gourmet, Kitchen - Island, Recessed Lighting, Upgraded Countertops, Window Treatments, Wood Floors
Hot Water Electric
Heating Forced Air
Cooling Central A/C
Equipment Built-In Microwave, Dishwasher, Disposal, Dryer, Dryer - Electric, Dryer - Front Loading, Exhaust Fan, Oven/Range - Electric, Refrigerator, Stainless Steel Appliances, Washer, Washer/Dryer Stacked, Water Heater
Furnishings Yes
Fireplace N
Window Features Double Hung,Double Pane,Insulated,Screens
Appliance Built-In Microwave, Dishwasher, Disposal, Dryer, Dryer - Electric, Dryer - Front Loading, Exhaust Fan, Oven/Range - Electric, Refrigerator, Stainless Steel Appliances, Washer, Washer/Dryer Stacked, Water Heater
Heat Source Electric
Exterior
Waterfront N
Water Access N
Accessibility None
Garage N
Building
Story 3
Foundation Slab
Sewer Public Septic, Public Sewer
Water Public
Architectural Style Traditional
Level or Stories 3
Additional Building Above Grade, Below Grade
New Construction N
Schools
School District District Of Columbia Public Schools
Others
Senior Community No
Tax ID 6126//0009
Ownership Fee Simple
SqFt Source Assessor
Special Listing Condition Standard
Read Less Info
Want to know what your home might be worth? Contact us for a FREE valuation!

Our team is ready to help you sell your home for the highest possible price ASAP

Bought with Mikki S Walter • Continental Properties, Ltd.

"My job is to find and attract mastery-based agents to the office, protect the culture, and make sure everyone is happy! "






