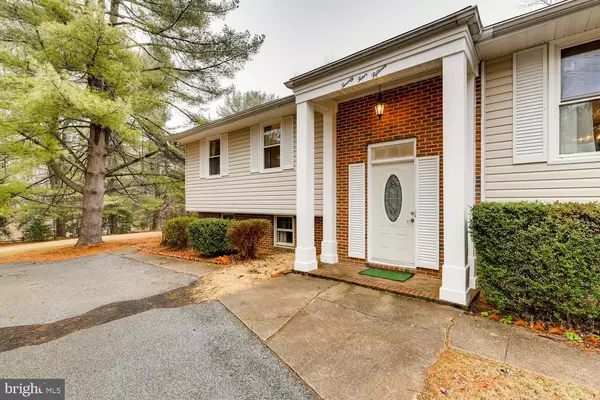$470,000
$469,900
For more information regarding the value of a property, please contact us for a free consultation.
6 Beds
4 Baths
3,056 SqFt
SOLD DATE : 04/09/2020
Key Details
Sold Price $470,000
Property Type Single Family Home
Sub Type Detached
Listing Status Sold
Purchase Type For Sale
Square Footage 3,056 sqft
Price per Sqft $153
Subdivision None Available
MLS Listing ID MDHW276052
Sold Date 04/09/20
Style Split Foyer
Bedrooms 6
Full Baths 3
Half Baths 1
HOA Y/N N
Abv Grd Liv Area 2,351
Originating Board BRIGHT
Year Built 1972
Annual Tax Amount $6,202
Tax Year 2020
Lot Size 1.380 Acres
Acres 1.38
Property Description
Tucked away yet convenient- this large home is ready for you to make it your own. The primary portion is a 3 BR 2 Full BA home, with a rear addition and plenty of space. Another addition features a 3 BR one Full BA area with a kitchenette that could easily become a full kitchen. The roof was recently replaced, and this home awaits its next version. The main living floor features a large living room, dining room and table-space kitchen, which provides access to the bonus/sitting room addition. There is plenty of room for all! There are also three large bedrooms, including an owner suite with private bath. The lower level features a large family room with a fireplace with insert, and a recreation room with room for games, etc., or could become a media room or other use. Accessed either from the Family room or via two direct exterior entry doors, there is also another fantastic space. Currently arranged as den, full bath, three bedrooms and a kitchenette area, this space provides a multitude of opportunities. With direct access from the driveway, it could be an ideal area for a home office, in-home day care, or for a semi-independent living arrangement. The huge, flat, 1.3 acre lot provides all the room you need for fun and entertaining. Public water was just added to the property prior to becoming available. This property is convenient to commuting routes, Ellicott City, Waverly Woods, Turf Valley and more. A must see!
Location
State MD
County Howard
Zoning R20
Direction West
Rooms
Other Rooms Living Room, Dining Room, Primary Bedroom, Bedroom 2, Bedroom 3, Bedroom 4, Bedroom 5, Kitchen, Game Room, Family Room, Sun/Florida Room, Other, Bedroom 6, Bathroom 2, Bathroom 3, Primary Bathroom
Main Level Bedrooms 3
Interior
Heating Baseboard - Electric
Cooling Ceiling Fan(s)
Flooring Carpet
Fireplaces Number 1
Fireplaces Type Insert
Furnishings No
Fireplace Y
Window Features Replacement
Heat Source Electric
Exterior
Water Access N
View Garden/Lawn
Roof Type Shingle
Accessibility None
Garage N
Building
Story 2
Sewer Septic Exists
Water Public
Architectural Style Split Foyer
Level or Stories 2
Additional Building Above Grade, Below Grade
New Construction N
Schools
Elementary Schools Waverly
Middle Schools Mount View
High Schools Marriotts Ridge
School District Howard County Public School System
Others
Senior Community No
Tax ID 1402197936
Ownership Fee Simple
SqFt Source Assessor
Horse Property N
Special Listing Condition Standard
Read Less Info
Want to know what your home might be worth? Contact us for a FREE valuation!

Our team is ready to help you sell your home for the highest possible price ASAP

Bought with Melissa K Hamet • Cummings & Co. Realtors

"My job is to find and attract mastery-based agents to the office, protect the culture, and make sure everyone is happy! "






