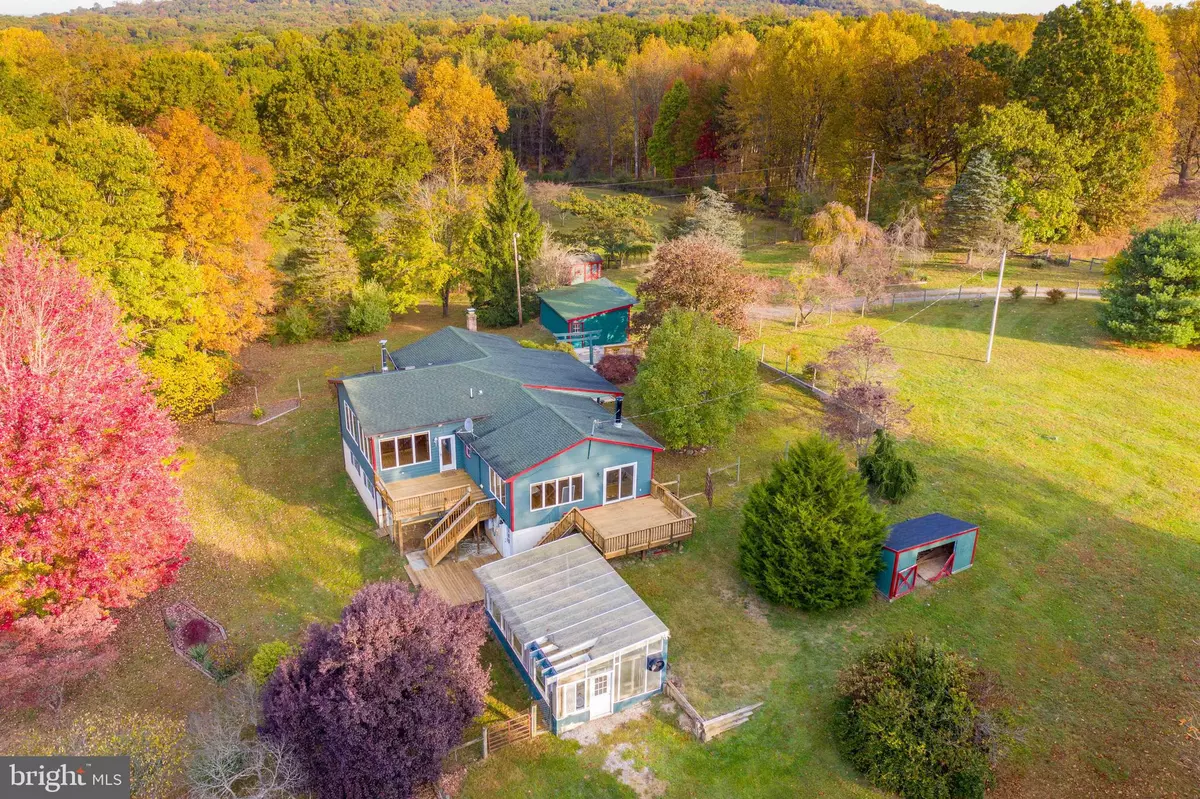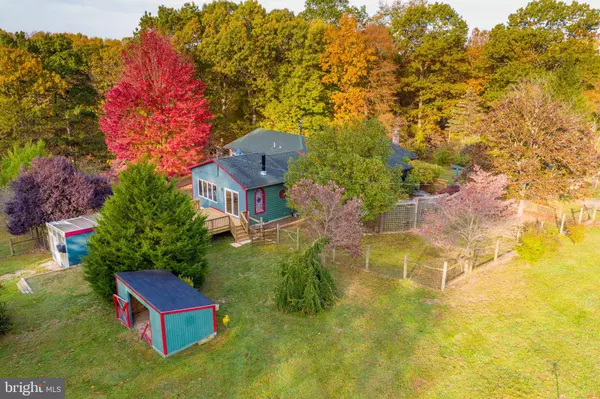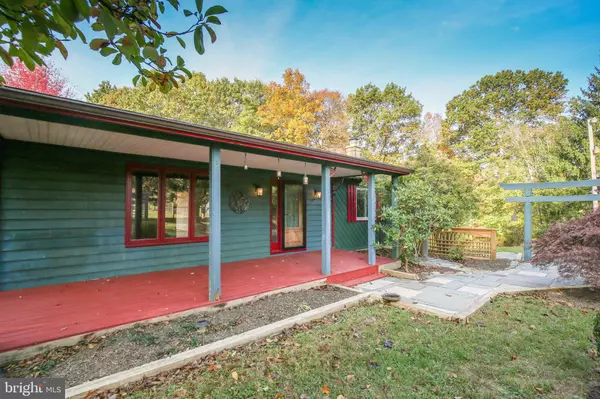$575,000
$549,500
4.6%For more information regarding the value of a property, please contact us for a free consultation.
4 Beds
3 Baths
3,859 SqFt
SOLD DATE : 12/23/2020
Key Details
Sold Price $575,000
Property Type Single Family Home
Sub Type Detached
Listing Status Sold
Purchase Type For Sale
Square Footage 3,859 sqft
Price per Sqft $149
Subdivision Bluemont
MLS Listing ID VACL111828
Sold Date 12/23/20
Style Ranch/Rambler
Bedrooms 4
Full Baths 3
HOA Y/N N
Abv Grd Liv Area 2,132
Originating Board BRIGHT
Year Built 1985
Annual Tax Amount $2,777
Tax Year 2020
Lot Size 10.000 Acres
Acres 10.0
Property Description
Multiple offers. No more showings. This home has what it seems like everyone is looking for: seclusion and location. While only being 1/2 mile from Rte 7 and 1.5 miles from the Loudoun County border, you will feel like you are away from it all. Driving down the tree-lined driveway, you will feel the stress just melt away. Ten acres all to yourself with a place field for a horse, fenced areas for pets and wooded areas for exploring. All of this within sight of Bears Den !! Want to be partially off of the grid ? This home has a Professional-Grade Greenhouse with a well pump in side, heaters, back up lighting, drains and growing tables! A huge outdoor garage/studio/workshop in the wooded portion of the lot which is equipped with electricity (currently disconnected from transformer). Use it to work on or store cars, build or enclose and use it as a gym or to pursue realize one of your dreams - sculpting, meditation, small retreats, etc. In addition, there is a 3 sided carport with working electricity and a garden shed, wood shed and two other sheds that can be used for storage. Wood flooring throughout main level, remodeled primary bath and updated kitchen with pass-thru window. Vaulted ceilings and skylights in the most recent additions- the family room off of the kitchen and the primary bedroom. These rooms have frameless glass windows facing the trees -watch the leaves as they change color. Or step out of either of those rooms onto a deck, look up and see views of the Blue Ridge Mountains ! Lower level has a full bath, den, recreation room and area for a kitchenette if one so desired. Original owner was a carpenter who used the wood from trees on the property to line the walls inside beautiful home.
Location
State VA
County Clarke
Zoning FOC
Rooms
Other Rooms Living Room, Dining Room, Primary Bedroom, Sitting Room, Bedroom 2, Bedroom 3, Bedroom 4, Kitchen, Family Room, Exercise Room, Laundry, Recreation Room, Conservatory Room
Basement Partial
Main Level Bedrooms 3
Interior
Interior Features Dining Area, Entry Level Bedroom, Family Room Off Kitchen, Skylight(s), Wood Floors
Hot Water Electric
Heating Baseboard - Electric
Cooling Attic Fan, Ceiling Fan(s), Window Unit(s)
Flooring Hardwood
Equipment Built-In Microwave, Dryer, Icemaker, Oven - Double, Refrigerator, Stainless Steel Appliances, Washer
Window Features Green House,Skylights
Appliance Built-In Microwave, Dryer, Icemaker, Oven - Double, Refrigerator, Stainless Steel Appliances, Washer
Heat Source Electric
Exterior
Garage Spaces 2.0
Carport Spaces 2
Fence Wood, Rear
Water Access N
View Mountain, Panoramic, Pasture, Scenic Vista, Trees/Woods
Accessibility Other
Total Parking Spaces 2
Garage N
Building
Lot Description Backs to Trees, Cleared, Front Yard, Landscaping, Not In Development, Partly Wooded, Private, Secluded, SideYard(s), Stream/Creek
Story 2
Sewer On Site Septic
Water Well
Architectural Style Ranch/Rambler
Level or Stories 2
Additional Building Above Grade, Below Grade
New Construction N
Schools
School District Clarke County Public Schools
Others
Senior Community No
Tax ID 26--1-13
Ownership Fee Simple
SqFt Source Assessor
Special Listing Condition Standard
Read Less Info
Want to know what your home might be worth? Contact us for a FREE valuation!

Our team is ready to help you sell your home for the highest possible price ASAP

Bought with Christian D Davis • RE/MAX Executives

"My job is to find and attract mastery-based agents to the office, protect the culture, and make sure everyone is happy! "






