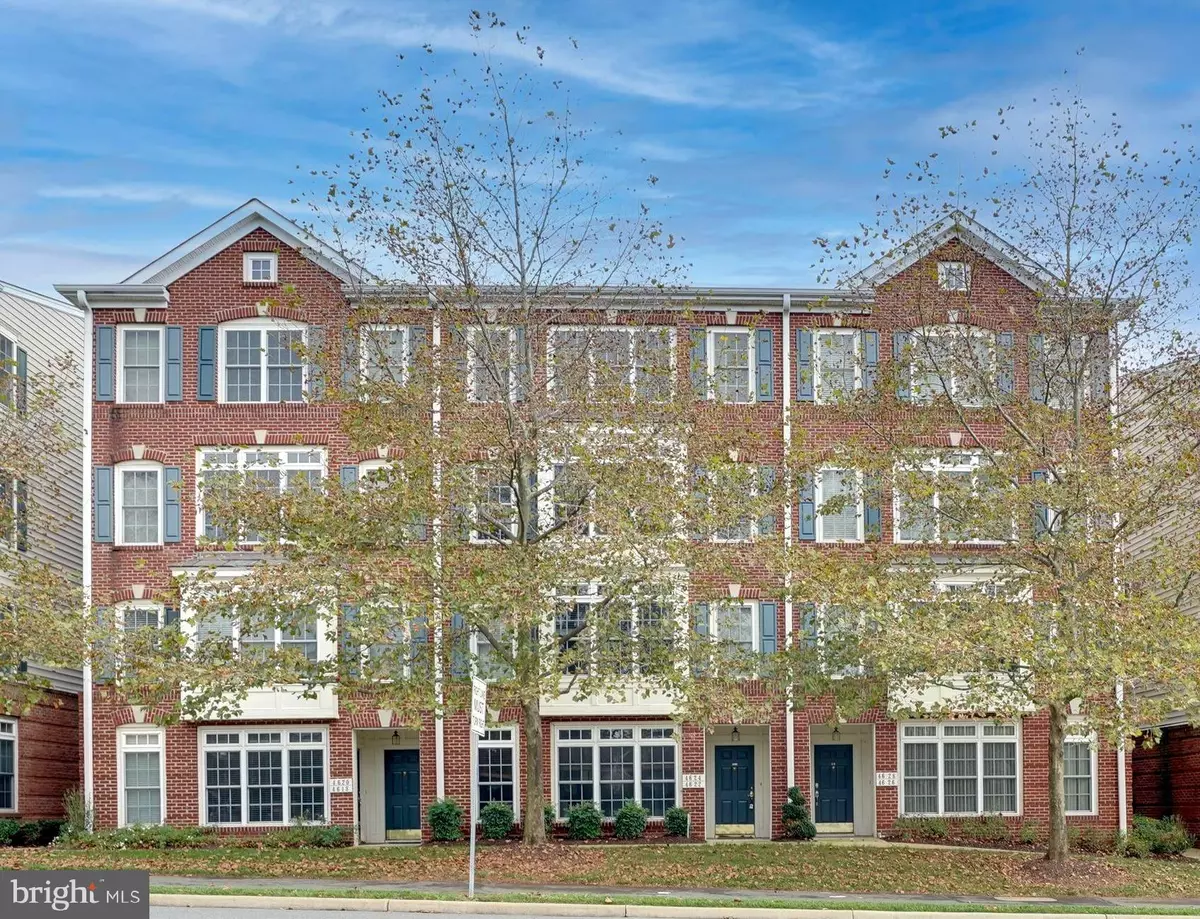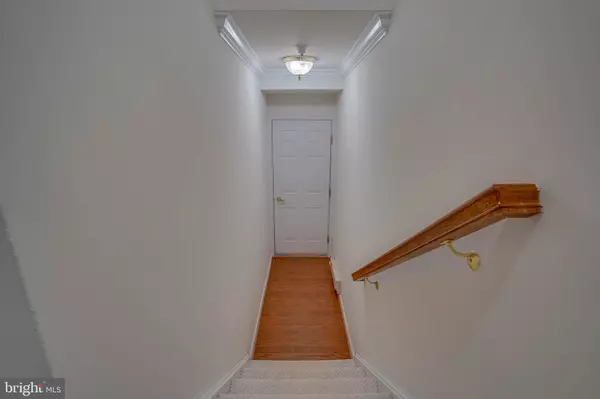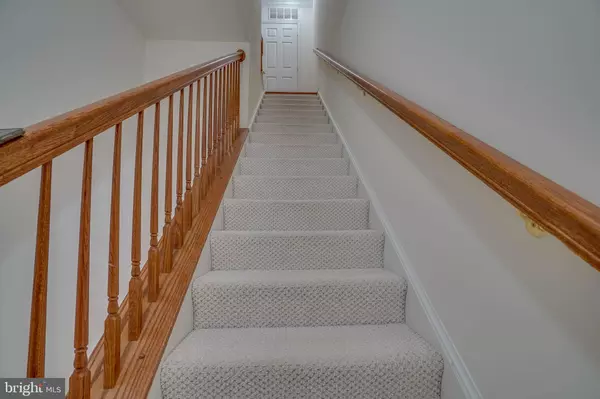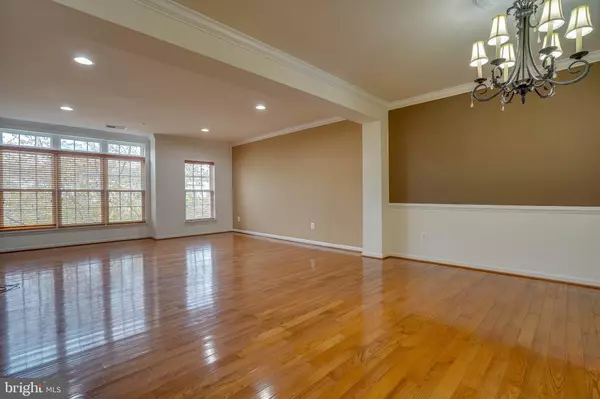$472,500
$479,000
1.4%For more information regarding the value of a property, please contact us for a free consultation.
3 Beds
3 Baths
2,234 SqFt
SOLD DATE : 11/30/2020
Key Details
Sold Price $472,500
Property Type Condo
Sub Type Condo/Co-op
Listing Status Sold
Purchase Type For Sale
Square Footage 2,234 sqft
Price per Sqft $211
Subdivision Residences At Fair Chase
MLS Listing ID VAFX1163366
Sold Date 11/30/20
Style Contemporary
Bedrooms 3
Full Baths 2
Half Baths 1
Condo Fees $170/mo
HOA Fees $130/mo
HOA Y/N Y
Abv Grd Liv Area 2,234
Originating Board BRIGHT
Year Built 2006
Annual Tax Amount $4,822
Tax Year 2020
Property Description
BEAUTIFUL and bright 2-level 3 BED & 2.5 BATH townhouse style condo (2,216 SF) in desired Fair Chase community. Freshly painted throughout, Hardwood on the main lvl, Sun-filled gourmet style kitchen with upgraded cabinets/granite countertops, Spacious open living/dining rm combo, Family room with a gas fireplace. The office/den is next to the living room., Master suite with 12X9 bath & 10X7 huge walk-in closet, large bedrooms, spacious walk-in closet, Laundry rm on BR level, Parking is easy with a 1-car garage and another parking space on the driveway, plenty of visitors parking behind the building. Close to I-66, Fairfax County Parkway, rt 29. Near Fair Oaks Mall, Fairfax Corner, Wegmans, Costco, Government Center, Elementary school, medical facilities, and more. Community offers great amenities: outdoor pool, clubhouse, gym, tot lots, trails, and more. Due to concerns about COVID-19 and as a courtesy to all parties, please do not schedule or attend showings if anyone in your party exhibits cold/flu-like symptoms or has been exposed to the virus. All guests must wear masks. Remove shoes or wear booties provided!
Location
State VA
County Fairfax
Zoning 312
Interior
Interior Features Floor Plan - Open, Kitchen - Gourmet, Kitchen - Island, Pantry
Hot Water Electric
Heating Forced Air
Cooling Central A/C
Fireplaces Number 1
Fireplaces Type Fireplace - Glass Doors, Gas/Propane, Marble
Equipment Built-In Microwave, Dishwasher, Disposal, Dryer, Exhaust Fan, Refrigerator, Stove, Washer
Fireplace Y
Appliance Built-In Microwave, Dishwasher, Disposal, Dryer, Exhaust Fan, Refrigerator, Stove, Washer
Heat Source Natural Gas
Exterior
Parking Features Garage - Rear Entry
Garage Spaces 2.0
Utilities Available Cable TV, Under Ground
Amenities Available Club House, Pool - Outdoor, Tot Lots/Playground
Water Access N
Accessibility None
Attached Garage 1
Total Parking Spaces 2
Garage Y
Building
Story 2
Sewer Public Sewer
Water Public
Architectural Style Contemporary
Level or Stories 2
Additional Building Above Grade, Below Grade
New Construction N
Schools
Elementary Schools Eagle View
Middle Schools Katherine Johnson
High Schools Fairfax
School District Fairfax County Public Schools
Others
HOA Fee Include Common Area Maintenance,Lawn Maintenance,Management,Pool(s),Snow Removal,Trash
Senior Community No
Tax ID 0561 24 0722
Ownership Condominium
Special Listing Condition Standard
Read Less Info
Want to know what your home might be worth? Contact us for a FREE valuation!

Our team is ready to help you sell your home for the highest possible price ASAP

Bought with Perry Joe Sanders • Redfin Corporation

"My job is to find and attract mastery-based agents to the office, protect the culture, and make sure everyone is happy! "






