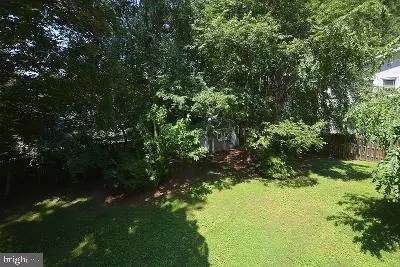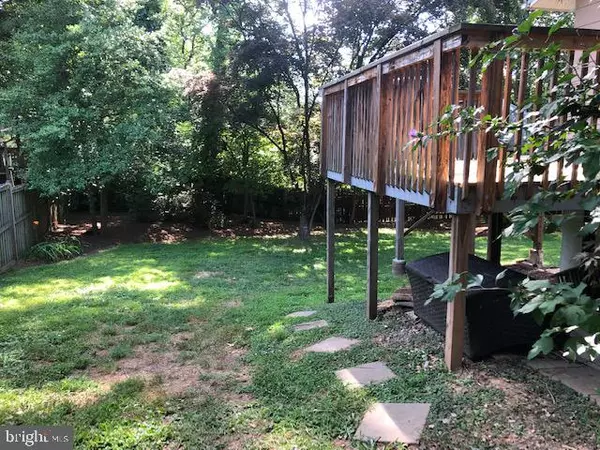$522,000
$518,000
0.8%For more information regarding the value of a property, please contact us for a free consultation.
4 Beds
2 Baths
1,924 SqFt
SOLD DATE : 08/13/2020
Key Details
Sold Price $522,000
Property Type Single Family Home
Sub Type Detached
Listing Status Sold
Purchase Type For Sale
Square Footage 1,924 sqft
Price per Sqft $271
Subdivision Fairfax Villa
MLS Listing ID VAFX1141456
Sold Date 08/13/20
Style Colonial,Villa
Bedrooms 4
Full Baths 2
HOA Y/N N
Abv Grd Liv Area 1,539
Originating Board BRIGHT
Year Built 1960
Annual Tax Amount $5,140
Tax Year 2020
Lot Size 0.252 Acres
Acres 0.25
Property Description
CAMERA AND ALARM ON...MUST CALL AGENT FIRST. RAMBLER IN THE HEART OF FAIRFAX CITY. MAIN LEVEL: NEW RECESSED LIGHT, HARDWOOD FLOOR . DINING ROOM WALK OUT TO DECK. KITCHEN WITH UPGRADED STAINLESS STEEL APPLIANCES . BASEMENT: LARGE TILES , FULLY FINISHED WITH FAMILY ROOM WALK OUT TO PATIO AND BACK YARD. STORAGE AREA UNDER STEPS. BEDROOM WITH BATHROOM. DEN WITH TWO CLOSETS. STORAGE ROOM WITH FULL SIZE WASHER-DRYER. WORKING TABLE . UPDATED REMOTE CONTROLLED WINDOW BLIND IN LIVING ROOM. FANS WITH LIGHTS.NEW HVAC, NEW ROOF, NEW WOOD ON PATIO AND DECK. FRESHLY PAINTED WHOLE HOUSE.MUST SEE GREAT FAMILY HOME . LOTS OFLAND EXTEND THE HOUSE , BUILD NEW ONE. CLOSE TO GMU , SHOPPING CENTERS, RESTAURANTS, WALK TO FAIRFAX VILLA SCHOOL. DUE TO COVID 19 AGENTS AND BUYERS ARE REQUESTED TO WEAR MASK AND GLOVES. CAMERAS WILL BE ON 8PM TO 8 AM
Location
State VA
County Fairfax
Zoning 130
Rooms
Other Rooms Living Room, Dining Room, Primary Bedroom, Bedroom 2, Bedroom 4, Kitchen, Den, Recreation Room, Storage Room, Bathroom 1, Bathroom 2, Full Bath
Basement Connecting Stairway, Daylight, Full, Fully Finished, Rear Entrance, Windows, Walkout Stairs, Workshop
Main Level Bedrooms 3
Interior
Interior Features Ceiling Fan(s), Combination Dining/Living, Floor Plan - Open, Kitchen - Eat-In, Kitchen - Table Space, Pantry, Recessed Lighting, Tub Shower, Window Treatments, Wood Floors, Crown Moldings
Hot Water Natural Gas
Heating Central, Forced Air
Cooling Ceiling Fan(s), Central A/C
Flooring Carpet, Hardwood, Ceramic Tile
Equipment Dishwasher, Disposal, Exhaust Fan, Humidifier, Icemaker, Microwave, Oven/Range - Gas, Range Hood, Refrigerator, Stainless Steel Appliances, Washer, Water Heater
Appliance Dishwasher, Disposal, Exhaust Fan, Humidifier, Icemaker, Microwave, Oven/Range - Gas, Range Hood, Refrigerator, Stainless Steel Appliances, Washer, Water Heater
Heat Source Natural Gas
Laundry Basement, Washer In Unit, Dryer In Unit
Exterior
Exterior Feature Deck(s), Patio(s)
Fence Wood
Utilities Available Cable TV Available, DSL Available, Electric Available, Multiple Phone Lines, Phone Available, Natural Gas Available
Amenities Available None
Water Access N
View Trees/Woods, Garden/Lawn
Roof Type Shingle
Accessibility Level Entry - Main
Porch Deck(s), Patio(s)
Garage N
Building
Lot Description Cul-de-sac, Front Yard, Landscaping, Partly Wooded, Rear Yard
Story 2
Sewer Public Sewer
Water Public
Architectural Style Colonial, Villa
Level or Stories 2
Additional Building Above Grade, Below Grade
Structure Type High
New Construction N
Schools
Elementary Schools Fairfax Villa
School District Fairfax County Public Schools
Others
Pets Allowed Y
HOA Fee Include None
Senior Community No
Tax ID 0573 07 0129
Ownership Fee Simple
SqFt Source Assessor
Acceptable Financing Cash, Contract, Conventional, Negotiable, VA, VHDA
Listing Terms Cash, Contract, Conventional, Negotiable, VA, VHDA
Financing Cash,Contract,Conventional,Negotiable,VA,VHDA
Special Listing Condition Standard
Pets Description No Pet Restrictions
Read Less Info
Want to know what your home might be worth? Contact us for a FREE valuation!

Our team is ready to help you sell your home for the highest possible price ASAP

Bought with Arun Keshav Mehta • Samson Properties

"My job is to find and attract mastery-based agents to the office, protect the culture, and make sure everyone is happy! "






