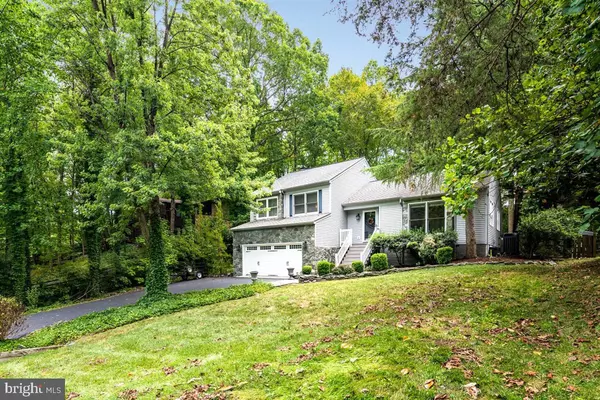$379,900
$379,900
For more information regarding the value of a property, please contact us for a free consultation.
3 Beds
3 Baths
2,444 SqFt
SOLD DATE : 08/21/2020
Key Details
Sold Price $379,900
Property Type Single Family Home
Sub Type Detached
Listing Status Sold
Purchase Type For Sale
Square Footage 2,444 sqft
Price per Sqft $155
Subdivision Aquia Harbour
MLS Listing ID VAST224176
Sold Date 08/21/20
Style Other
Bedrooms 3
Full Baths 2
Half Baths 1
HOA Fees $133/mo
HOA Y/N Y
Abv Grd Liv Area 2,004
Originating Board BRIGHT
Year Built 1992
Annual Tax Amount $3,110
Tax Year 2020
Lot Size 0.297 Acres
Acres 0.3
Property Description
LOCATION , location, location! Commuter's dream, super close to Rt. 1 and I95 and Quantico! Located in an amenity rich, gated community that includes their own police and fire department, a 9 hole golf course, club house, stables, and boating harbor with docks. This community also has a daycare and parks. . This is a comfortable living TRI-LEVEL home with a huge fenced in backyard! Upgraded throughout, hardwood flooring, fireplace, and stainless steel appliances. The HIDDEN TREASURE is a FULL cellar (783 sq ft) that has been used as a wine cellar, gym area, she-space, man-cave, etc! Right now it is being storage! Sweet deal, hurry to see!
Location
State VA
County Stafford
Zoning R1
Rooms
Other Rooms Living Room, Dining Room, Primary Bedroom, Bedroom 2, Bedroom 3, Kitchen, Family Room, Laundry, Other, Primary Bathroom, Full Bath
Basement Fully Finished, Outside Entrance, Rear Entrance, Walkout Level, Garage Access
Interior
Interior Features Ceiling Fan(s), Dining Area, Entry Level Bedroom, Kitchen - Eat-In, Kitchen - Island, Pantry, Recessed Lighting, Wine Storage
Hot Water Natural Gas
Heating Heat Pump(s)
Cooling Ceiling Fan(s), Heat Pump(s)
Flooring Hardwood, Slate, Tile/Brick
Fireplaces Number 1
Fireplaces Type Gas/Propane, Metal, Screen
Equipment Built-In Microwave, Dishwasher, Disposal, Exhaust Fan, Icemaker, Oven/Range - Electric, Refrigerator, Stainless Steel Appliances
Fireplace Y
Appliance Built-In Microwave, Dishwasher, Disposal, Exhaust Fan, Icemaker, Oven/Range - Electric, Refrigerator, Stainless Steel Appliances
Heat Source Electric
Laundry Hookup, Lower Floor, Has Laundry
Exterior
Exterior Feature Deck(s), Porch(es)
Garage Garage - Front Entry, Garage Door Opener
Garage Spaces 6.0
Fence Board, Rear
Amenities Available Boat Ramp, Boat Dock/Slip, Common Grounds, Gated Community, Golf Club, Golf Course Membership Available, Horse Trails, Jog/Walk Path, Marina/Marina Club, Picnic Area, Riding/Stables, Security, Soccer Field, Swimming Pool, Tot Lots/Playground
Waterfront N
Water Access N
Roof Type Composite
Street Surface Black Top
Accessibility None
Porch Deck(s), Porch(es)
Parking Type Attached Garage, Driveway
Attached Garage 2
Total Parking Spaces 6
Garage Y
Building
Lot Description Backs to Trees, Front Yard, Landscaping, Partly Wooded
Story 3.5
Foundation Crawl Space
Sewer Public Sewer
Water Public
Architectural Style Other
Level or Stories 3.5
Additional Building Above Grade, Below Grade
New Construction N
Schools
Elementary Schools Anne E. Moncure
Middle Schools Shirley C. Heim
High Schools Brooke Point
School District Stafford County Public Schools
Others
HOA Fee Include Snow Removal
Senior Community No
Tax ID 21-B- - -490
Ownership Fee Simple
SqFt Source Assessor
Special Listing Condition Standard
Read Less Info
Want to know what your home might be worth? Contact us for a FREE valuation!

Our team is ready to help you sell your home for the highest possible price ASAP

Bought with John E Montemayor • Century 21 Redwood Realty

"My job is to find and attract mastery-based agents to the office, protect the culture, and make sure everyone is happy! "






