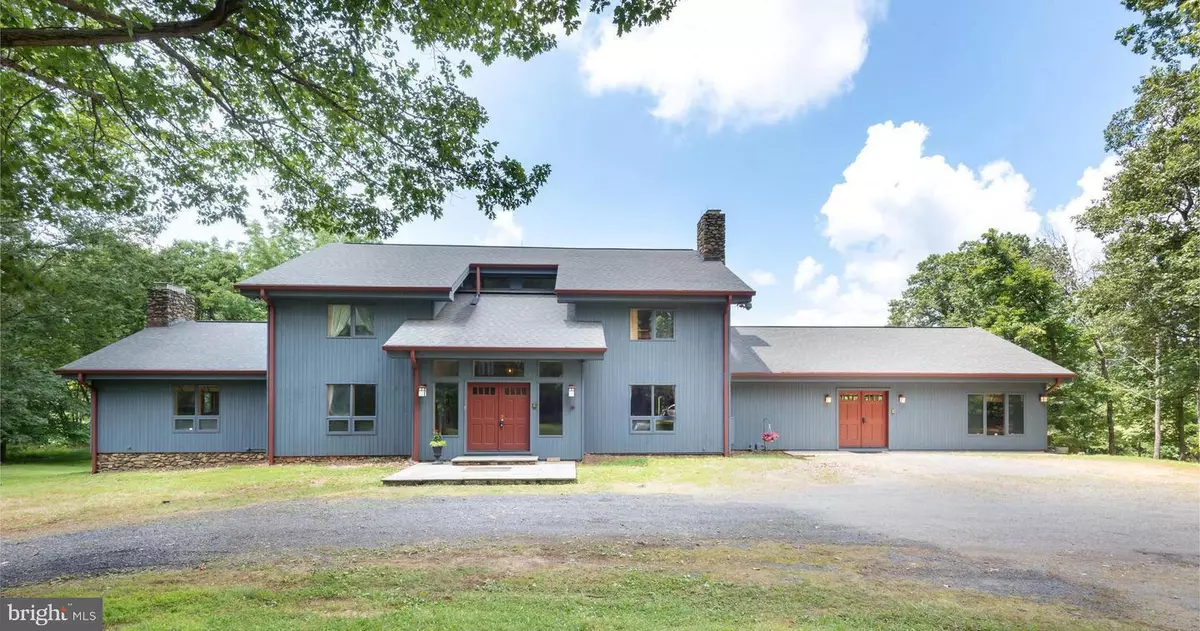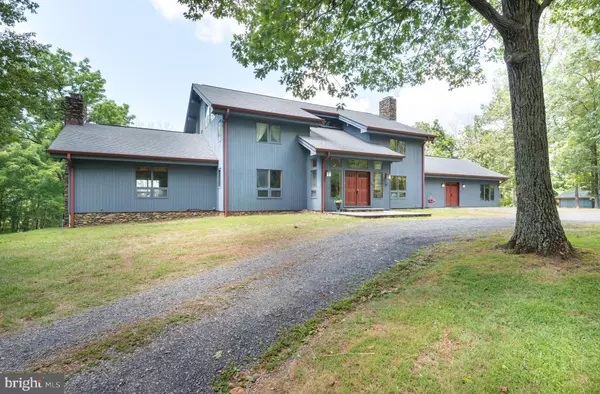$825,000
$875,000
5.7%For more information regarding the value of a property, please contact us for a free consultation.
5 Beds
6 Baths
6,834 SqFt
SOLD DATE : 10/30/2020
Key Details
Sold Price $825,000
Property Type Single Family Home
Sub Type Detached
Listing Status Sold
Purchase Type For Sale
Square Footage 6,834 sqft
Price per Sqft $120
Subdivision None Available
MLS Listing ID VAFQ166194
Sold Date 10/30/20
Style Contemporary
Bedrooms 5
Full Baths 3
Half Baths 3
HOA Y/N N
Abv Grd Liv Area 5,186
Originating Board BRIGHT
Year Built 1987
Annual Tax Amount $8,141
Tax Year 2020
Lot Size 16.513 Acres
Acres 16.51
Property Description
The ultimate in privacy and serenity. Nearly 7,000 finished sq. ft. Spacious home with large rooms, and year round mountain views. Welcoming two story foyer, and gorgeous wood floors throughout much of the main level. Great kitchen space with gas stove, new dishwasher, and island with prep sink. Well constructed Kitchen cabinets with loads of storage. Enjoy amazing sunset views! Entertaining is easy with plenty of room to spread out. Note room sizes! Main Level boasts a Large Living Room. Also a Great Room with soaring ceiling, beautiful built ins, and flooring with efficient radiant heating system. The Great Room has been a fully functional professional office space with separate entrance. Zoned HVAC. Upper Level bedrooms and baths all feature vaulted ceilings Lower Level has beautiful Game Room with fireplace, and a number of rooms that can be used for a variety of purposes. Exceptional Walk in Cedar closet with built ins. "Well Built" is an understatement for this home: Custom built Pacific Western Red Cedar Post and Beam construction. Home to onsite historic look-out point known as "Mosby's Rock," featured in the mural by Stewart Burgess White on the building at 25 S. Fourth St., just off of Main St., town of Warrenton. Well equipped for working from home with advanced computer network wiring panels, and upgraded electric panels. The life-support rated generator, that will power the whole house if needed, will convey, so never any concern about losing electricity, food, heating/cooling, should there ever be a power outage. There is NO HOA!!
Location
State VA
County Fauquier
Zoning RC
Direction East
Rooms
Other Rooms Living Room, Dining Room, Primary Bedroom, Bedroom 2, Bedroom 3, Bedroom 4, Bedroom 5, Kitchen, Family Room, Foyer, Exercise Room, Great Room, Laundry, Other, Utility Room, Bathroom 2, Bathroom 3, Primary Bathroom
Basement Daylight, Full, Connecting Stairway, Fully Finished, Rear Entrance, Walkout Level, Windows
Main Level Bedrooms 1
Interior
Interior Features Attic, Breakfast Area, Built-Ins, Cedar Closet(s), Ceiling Fan(s), Family Room Off Kitchen, Kitchen - Island, Kitchen - Table Space, Primary Bath(s), Pantry, Skylight(s), Window Treatments, Wood Floors, Chair Railings, Entry Level Bedroom, Exposed Beams, Formal/Separate Dining Room, Recessed Lighting, Stall Shower, Tub Shower, Walk-in Closet(s), Water Treat System
Hot Water Propane
Heating Forced Air, Zoned, Radiant, Heat Pump - Electric BackUp
Cooling Zoned, Multi Units, Central A/C
Flooring Hardwood, Carpet, Heated
Fireplaces Number 2
Fireplaces Type Mantel(s), Wood
Equipment Dishwasher, Dryer, Extra Refrigerator/Freezer, Exhaust Fan, Microwave, Refrigerator, Freezer, Stainless Steel Appliances, Washer, Water Heater
Fireplace Y
Window Features Double Pane
Appliance Dishwasher, Dryer, Extra Refrigerator/Freezer, Exhaust Fan, Microwave, Refrigerator, Freezer, Stainless Steel Appliances, Washer, Water Heater
Heat Source Propane - Leased
Laundry Basement, Dryer In Unit, Washer In Unit
Exterior
Exterior Feature Deck(s)
Utilities Available Under Ground
Water Access N
View Mountain
Roof Type Architectural Shingle
Street Surface Gravel
Accessibility None
Porch Deck(s)
Road Frontage Private
Garage N
Building
Lot Description Front Yard, Trees/Wooded, Secluded, Rural, Rear Yard, Private, Cul-de-sac, Level, Sloping
Story 3
Sewer On Site Septic
Water Well
Architectural Style Contemporary
Level or Stories 3
Additional Building Above Grade, Below Grade
Structure Type Vaulted Ceilings,9'+ Ceilings,Beamed Ceilings,2 Story Ceilings
New Construction N
Schools
School District Fauquier County Public Schools
Others
Senior Community No
Tax ID 6966-60-0353
Ownership Fee Simple
SqFt Source Assessor
Special Listing Condition Standard
Read Less Info
Want to know what your home might be worth? Contact us for a FREE valuation!

Our team is ready to help you sell your home for the highest possible price ASAP

Bought with Kelly M Robertson • Berkshire Hathaway HomeServices PenFed Realty

"My job is to find and attract mastery-based agents to the office, protect the culture, and make sure everyone is happy! "






