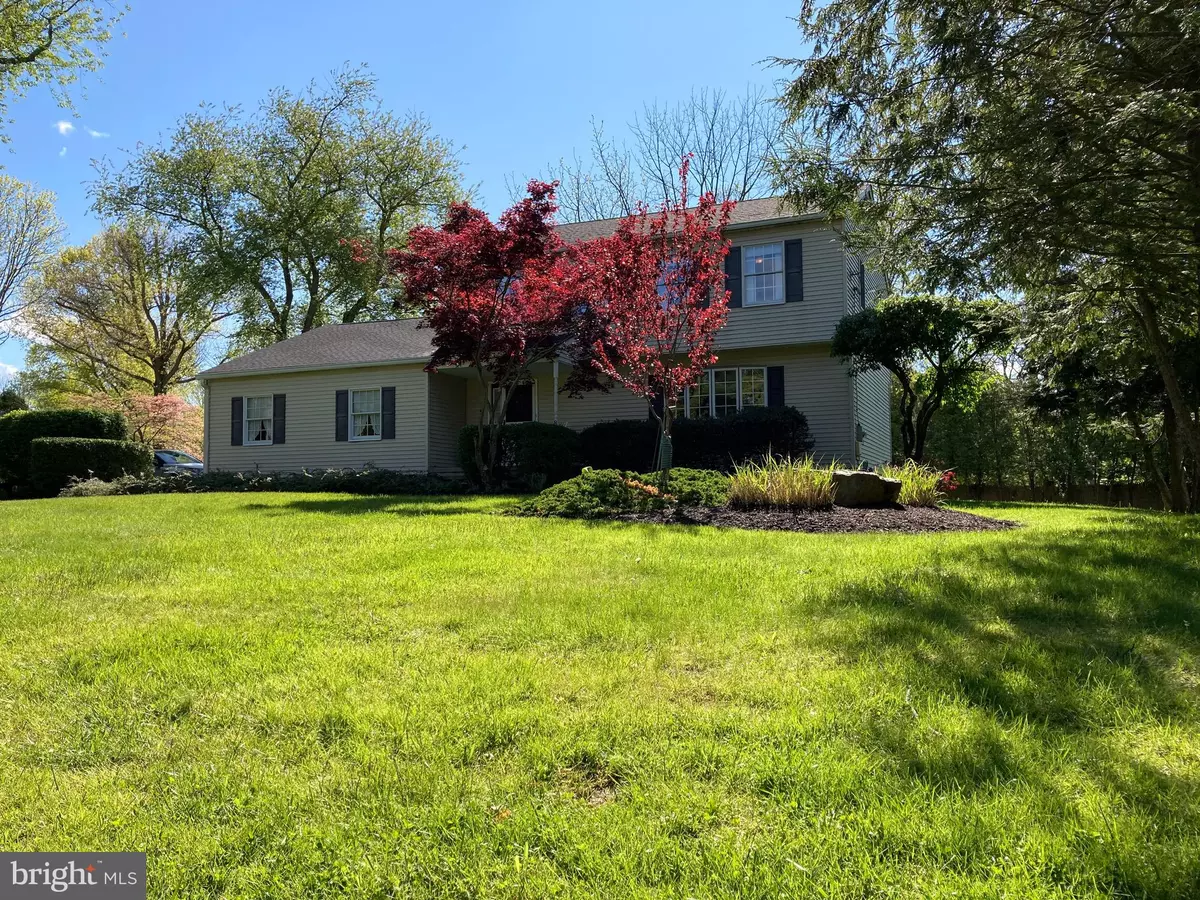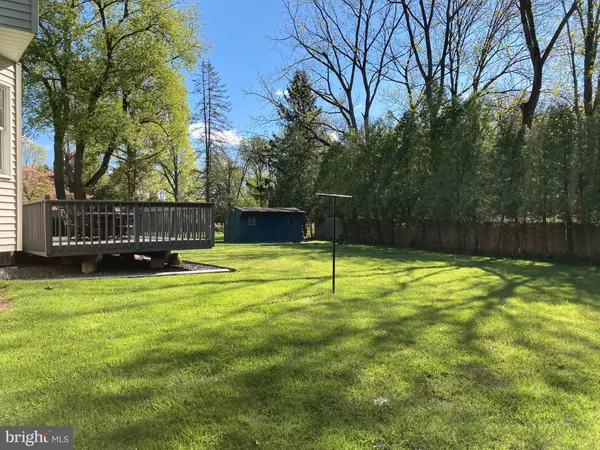$326,000
$324,500
0.5%For more information regarding the value of a property, please contact us for a free consultation.
4 Beds
3 Baths
2,062 SqFt
SOLD DATE : 06/10/2020
Key Details
Sold Price $326,000
Property Type Single Family Home
Sub Type Detached
Listing Status Sold
Purchase Type For Sale
Square Footage 2,062 sqft
Price per Sqft $158
Subdivision Mountainview
MLS Listing ID NJME294934
Sold Date 06/10/20
Style Colonial
Bedrooms 4
Full Baths 2
Half Baths 1
HOA Y/N N
Abv Grd Liv Area 2,062
Originating Board BRIGHT
Year Built 1987
Annual Tax Amount $9,053
Tax Year 2019
Lot Size 0.454 Acres
Acres 0.45
Lot Dimensions 130.00 x 152.00
Property Description
Looking for a neighborhood that criminals may think twice before entering? How about a home with a recent property tax DECREASE? Welcome to 8 State Police Drive! This Mountainview neighborhood offers amazing convenience to all major highways and train routes for easy access to Philly, NYC and all parts in between. Secluded high above the Delaware River, this first time on the market 4 bed, 2.5 bath center-hall colonial has been lovingly maintained by its original owners. Truly move in ready and worry free, the home features a 6yr old roof (w/ 30yr warranty), newer HVAC and hot water heater, recently remodeled kitchen featuring Spanish ceramic flooring designed to look like hardwood, new stainless steel appliances, granite counters, subway tile backsplash, white cabinetry, automated blinds and recessed and undercounted lighting. Other recent upgrades include newer carpeting and updated second floor baths. The parklike setting rear yard features an extra large shed perfect for storage (in addition to basement, attic and 2 car garage) and lawn equipment. The back deck makes bbq'ing and entertaining a snap in the summer. With only 11 homes in this private cul-de-sac served by LORE Elementary, this home is ready for it's second family to come grow in it and love it just as much!
Location
State NJ
County Mercer
Area Ewing Twp (21102)
Zoning R-1
Rooms
Other Rooms Living Room, Dining Room, Primary Bedroom, Bedroom 2, Bedroom 3, Bedroom 4, Kitchen, Family Room, Basement, Primary Bathroom, Full Bath, Half Bath
Basement Full, Unfinished, Poured Concrete, Interior Access
Interior
Interior Features Attic, Breakfast Area, Carpet, Family Room Off Kitchen, Floor Plan - Traditional, Kitchen - Eat-In, Kitchen - Table Space, Primary Bath(s), Recessed Lighting, Upgraded Countertops, Wainscotting, Window Treatments, Wood Floors
Hot Water Natural Gas
Heating Forced Air
Cooling Central A/C
Flooring Carpet, Ceramic Tile, Hardwood, Wood
Equipment Dishwasher, Dryer, Energy Efficient Appliances, Exhaust Fan, Microwave, Oven - Self Cleaning, Range Hood, Refrigerator, Stainless Steel Appliances, Washer, Water Heater
Appliance Dishwasher, Dryer, Energy Efficient Appliances, Exhaust Fan, Microwave, Oven - Self Cleaning, Range Hood, Refrigerator, Stainless Steel Appliances, Washer, Water Heater
Heat Source Natural Gas
Exterior
Exterior Feature Porch(es), Deck(s)
Parking Features Additional Storage Area, Built In, Garage - Side Entry, Garage Door Opener, Inside Access, Oversized
Garage Spaces 8.0
Utilities Available Cable TV Available, Electric Available, Natural Gas Available, Phone Available, Sewer Available, Water Available
Water Access N
View Garden/Lawn, Trees/Woods, Street
Roof Type Shingle
Accessibility None
Porch Porch(es), Deck(s)
Attached Garage 2
Total Parking Spaces 8
Garage Y
Building
Lot Description Front Yard, Landscaping, Private, Rear Yard, SideYard(s), Level, Cul-de-sac
Story 2
Sewer Public Sewer
Water Public
Architectural Style Colonial
Level or Stories 2
Additional Building Above Grade, Below Grade
Structure Type Dry Wall
New Construction N
Schools
Elementary Schools Lore
High Schools Ewing
School District Ewing Township Public Schools
Others
Senior Community No
Tax ID 02-00423-00367
Ownership Fee Simple
SqFt Source Assessor
Special Listing Condition Standard
Read Less Info
Want to know what your home might be worth? Contact us for a FREE valuation!

Our team is ready to help you sell your home for the highest possible price ASAP

Bought with Sita Philion • Callaway Henderson Sotheby's Int'l-Pennington

"My job is to find and attract mastery-based agents to the office, protect the culture, and make sure everyone is happy! "




