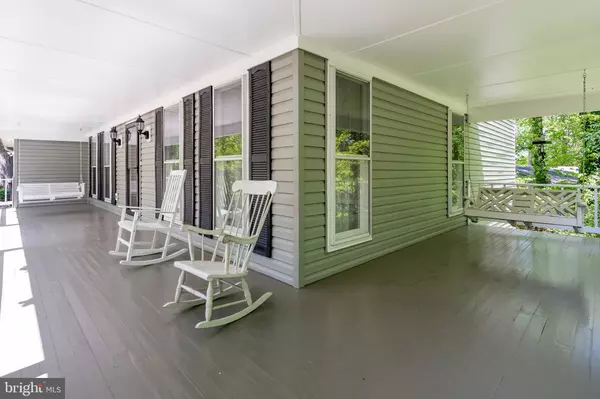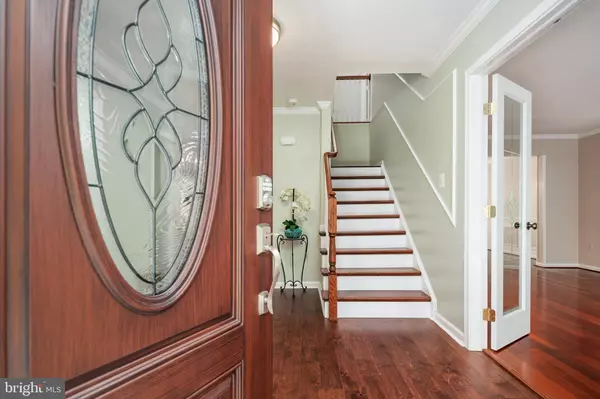$500,000
$495,000
1.0%For more information regarding the value of a property, please contact us for a free consultation.
5 Beds
5 Baths
3,524 SqFt
SOLD DATE : 06/10/2020
Key Details
Sold Price $500,000
Property Type Single Family Home
Sub Type Detached
Listing Status Sold
Purchase Type For Sale
Square Footage 3,524 sqft
Price per Sqft $141
Subdivision Aquia Harbour
MLS Listing ID VAST221386
Sold Date 06/10/20
Style Colonial
Bedrooms 5
Full Baths 4
Half Baths 1
HOA Fees $130/mo
HOA Y/N Y
Abv Grd Liv Area 2,384
Originating Board BRIGHT
Year Built 1982
Annual Tax Amount $4,193
Tax Year 2019
Lot Size 0.457 Acres
Acres 0.46
Property Description
Remodeled with LOVE! This gorgeous 5 Bedroom 4.5 Bath home with wide WRAP AROUND FRONT PORCH, lower level IN-LAW APARTMENT has tons of recent upgrades inside and out - SIDING, DUAL ZONED HVAC, KITCHEN APPLIANCES, PAINT, FLOORING & MORE....You won't need to lift a finger! Located just 1/2 mile from the Aquia Harbour's front gate you'll love the easy in and out access so there's more time to enjoy life relaxing front porch, playing on the flat front yard and all the terrific upgrades in this beautiful home. Treat yourself to an upgraded Master Suite with CUSTOM BATH with HEATED TILE FLOORS, DEEP SOAKING TUB, stunning shower with dual shower heads, FRAMELESS GLASS DOORS and more. Relaxing with family and entertaining are a joy with MULTIPLE LIVING AREAS, and separate OFFICE providing privacy and space for both adults and kids. IN-LAW APARTMENT includes direct entry via a private walk to a patio entry. You'll find a full Kitchen, 2 Baths, 2 possible Bedrooms(1 is not to code ), laundry and Family Room that's so versatile it works perfectly as an Office, Guest Suite, or Rental. Find list of upgrades attached.
Location
State VA
County Stafford
Zoning R1
Rooms
Other Rooms Living Room, Dining Room, Primary Bedroom, Bedroom 2, Bedroom 3, Bedroom 4, Bedroom 5, Kitchen, Family Room, Den, Foyer, Breakfast Room, In-Law/auPair/Suite, Laundry, Office, Bathroom 1, Bathroom 2, Primary Bathroom
Basement Full
Interior
Interior Features 2nd Kitchen, Attic, Ceiling Fan(s), Combination Dining/Living, Combination Kitchen/Living, Kitchen - Gourmet, Pantry, Soaking Tub, Breakfast Area, Chair Railings, Sprinkler System, Walk-in Closet(s), Other, Window Treatments, Wood Floors, Built-Ins, Crown Moldings, Family Room Off Kitchen, Primary Bath(s), Upgraded Countertops
Hot Water Electric
Heating Heat Pump(s)
Cooling None
Flooring Carpet, Ceramic Tile, Hardwood, Wood
Equipment Built-In Range, Cooktop, Dishwasher, Disposal, Dryer - Electric, Exhaust Fan, Oven - Double, Oven/Range - Electric, Stainless Steel Appliances, Water Heater
Fireplace Y
Appliance Built-In Range, Cooktop, Dishwasher, Disposal, Dryer - Electric, Exhaust Fan, Oven - Double, Oven/Range - Electric, Stainless Steel Appliances, Water Heater
Heat Source Electric
Exterior
Exterior Feature Porch(es), Deck(s), Screened, Roof, Wrap Around, Patio(s)
Garage Garage - Front Entry, Additional Storage Area
Garage Spaces 7.0
Utilities Available Cable TV Available, Fiber Optics Available
Amenities Available Golf Course Membership Available, Pool - Outdoor, Riding/Stables, Water/Lake Privileges, Bar/Lounge, Baseball Field, Bike Trail, Boat Ramp, Boat Dock/Slip, Club House, Gated Community, Golf Club, Marina/Marina Club, Meeting Room, Party Room, Picnic Area, Pier/Dock, Security, Soccer Field, Swimming Pool, Tennis Courts, Tot Lots/Playground
Waterfront N
Water Access N
View Garden/Lawn, Trees/Woods
Roof Type Architectural Shingle
Accessibility None
Porch Porch(es), Deck(s), Screened, Roof, Wrap Around, Patio(s)
Parking Type Attached Garage, Driveway, On Street
Attached Garage 2
Total Parking Spaces 7
Garage Y
Building
Story 3+
Sewer Public Sewer
Water Public
Architectural Style Colonial
Level or Stories 3+
Additional Building Above Grade, Below Grade
New Construction N
Schools
High Schools North Stafford
School District Stafford County Public Schools
Others
HOA Fee Include Common Area Maintenance,Management,Reserve Funds,Road Maintenance,Security Gate,Trash
Senior Community No
Tax ID 21-B- - -474
Ownership Fee Simple
SqFt Source Assessor
Acceptable Financing Cash, Conventional, FHA, VA
Horse Property Y
Horse Feature Stable(s)
Listing Terms Cash, Conventional, FHA, VA
Financing Cash,Conventional,FHA,VA
Special Listing Condition Standard
Read Less Info
Want to know what your home might be worth? Contact us for a FREE valuation!

Our team is ready to help you sell your home for the highest possible price ASAP

Bought with Christine Gray • Fathom Realty

"My job is to find and attract mastery-based agents to the office, protect the culture, and make sure everyone is happy! "






